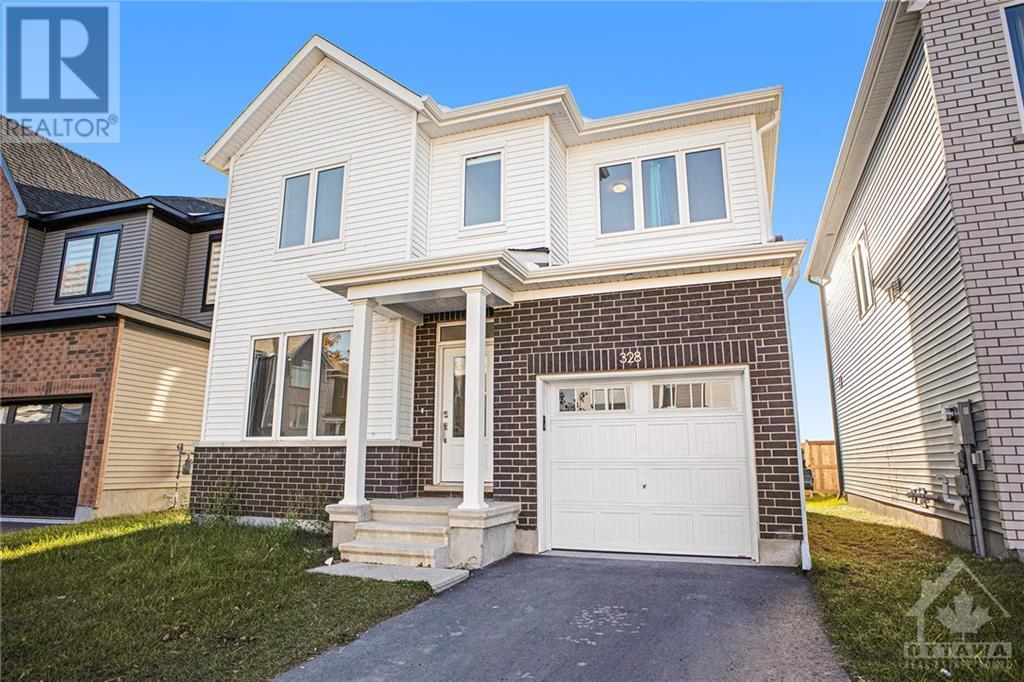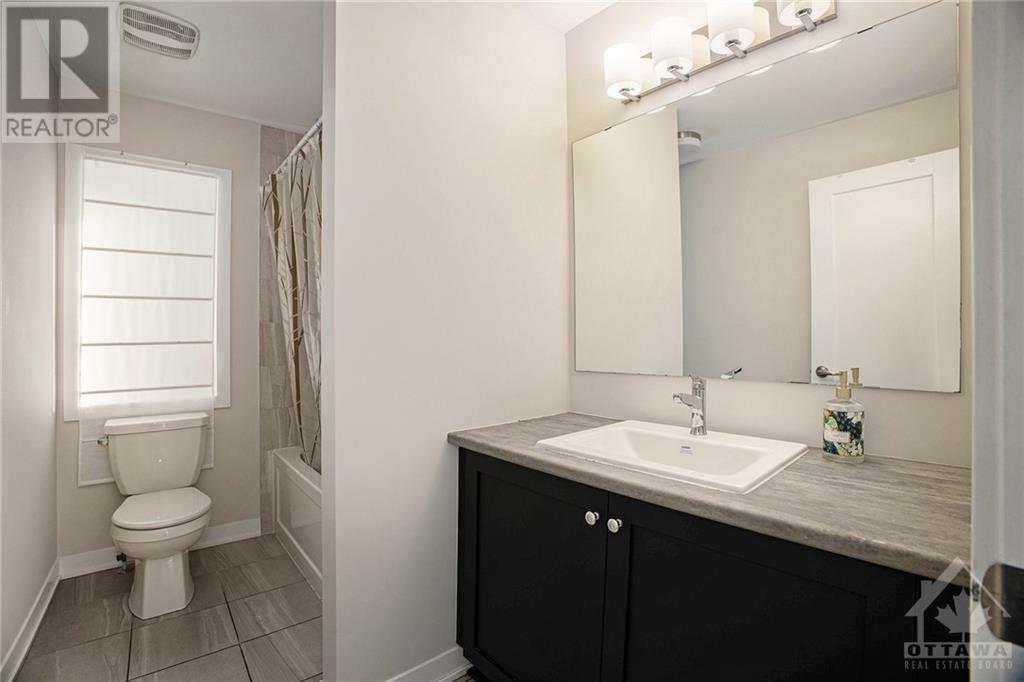328 Appalachian Circle Ottawa, Ontario K2J 6X3
$829,000
Welcome to 328 Appalachian Circle, a stunning home built in 2023. It features spacious bedrooms, an upgraded kitchen with a chef's island, quartz countertops, a backsplash, and pot lighting in the dining room that enhances the open-concept main area. The second-floor boasts hardwood stairs and hallways, a laundry area, and cozy, well-sized bedrooms. The primary bedroom offers large windows for abundant natural light, a walk-in closet, a second closet, and a beautiful ensuite with a walk-in shower—creating a serene retreat. The finished lower level includes a spacious family room, rough-in for a 4th bathroom, and plenty of space to customize. Book your showing soon—this home won't last! Some photo's are virtually staged. (id:55510)
Property Details
| MLS® Number | 1416478 |
| Property Type | Single Family |
| Neigbourhood | The Ridge |
| AmenitiesNearBy | Public Transit |
| CommunicationType | Internet Access |
| ParkingSpaceTotal | 2 |
| RoadType | Paved Road |
Building
| BathroomTotal | 3 |
| BedroomsAboveGround | 3 |
| BedroomsTotal | 3 |
| Appliances | Refrigerator, Dishwasher, Dryer, Microwave Range Hood Combo, Stove, Washer |
| BasementDevelopment | Partially Finished |
| BasementType | Full (partially Finished) |
| ConstructedDate | 2023 |
| ConstructionMaterial | Poured Concrete |
| ConstructionStyleAttachment | Detached |
| CoolingType | Central Air Conditioning |
| ExteriorFinish | Brick, Vinyl |
| FireProtection | Smoke Detectors |
| FlooringType | Wall-to-wall Carpet, Mixed Flooring, Hardwood, Ceramic |
| FoundationType | Poured Concrete |
| HalfBathTotal | 1 |
| HeatingFuel | Natural Gas |
| HeatingType | Forced Air |
| StoriesTotal | 2 |
| Type | House |
| UtilityWater | Municipal Water |
Parking
| Attached Garage |
Land
| Acreage | No |
| LandAmenities | Public Transit |
| Sewer | Municipal Sewage System |
| SizeDepth | 69 Ft ,11 In |
| SizeFrontage | 35 Ft |
| SizeIrregular | 35.01 Ft X 69.88 Ft |
| SizeTotalText | 35.01 Ft X 69.88 Ft |
| ZoningDescription | R3 |
Rooms
| Level | Type | Length | Width | Dimensions |
|---|---|---|---|---|
| Second Level | 4pc Bathroom | 9'2" x 5'8" | ||
| Second Level | Primary Bedroom | 19'10" x 12'11" | ||
| Second Level | 3pc Ensuite Bath | 8'1" x 7'8" | ||
| Second Level | Other | 6'5" x 5'0" | ||
| Second Level | Bedroom | 15'3" x 14'0" | ||
| Second Level | Bedroom | 12'7" x 12'10" | ||
| Basement | Family Room | 26'1" x 13'1" | ||
| Main Level | Foyer | 4'4" x 4'8" | ||
| Main Level | Living Room | 12'10" x 12'10" | ||
| Main Level | Kitchen | 12'10" x 13'8" | ||
| Main Level | Dining Room | 15'5" x 13'9" | ||
| Main Level | 2pc Bathroom | 4'8" x 5'6" |
https://www.realtor.ca/real-estate/27568248/328-appalachian-circle-ottawa-the-ridge
Interested?
Contact us for more information
Kerrilyn Vriend
Salesperson
785 Notre Dame St, Po Box 1345
Embrun, Ontario K0A 1W0



















