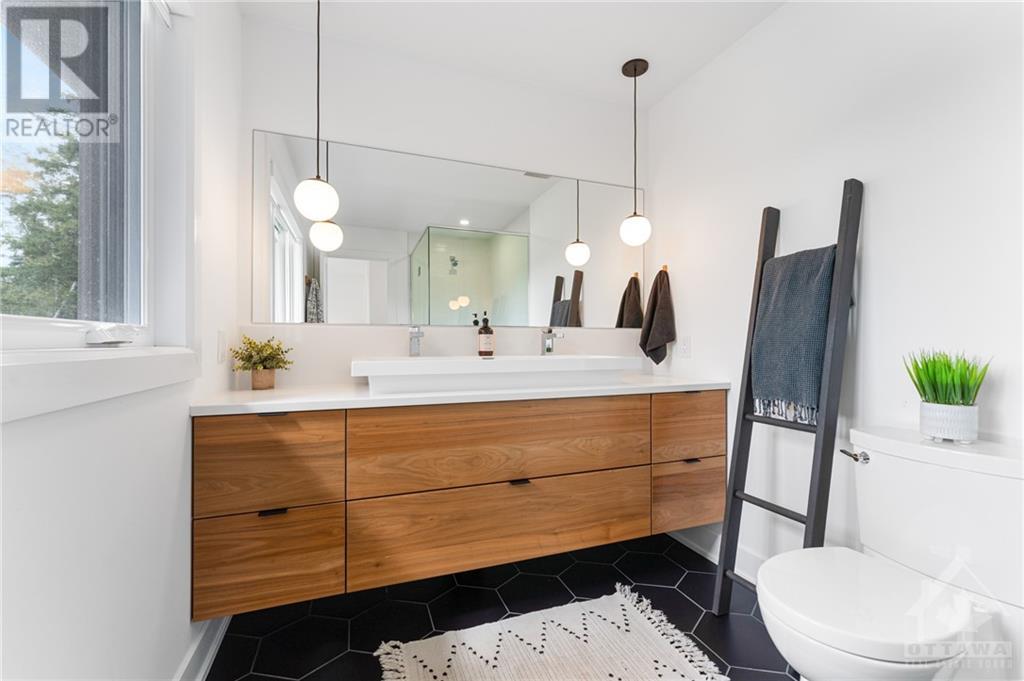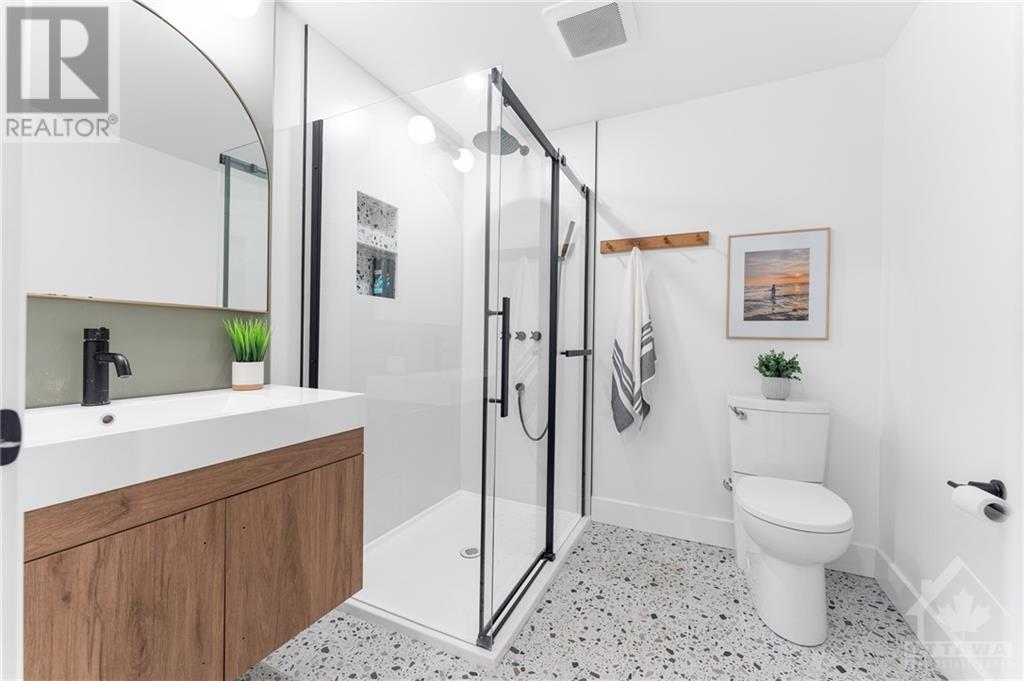325 Ridgemont Drive Ashton, Ontario K0A 1B0
$1,069,900
NEW 2019 Tomar Home on 1.13 Acre CORNER TREED Lot w/Fully Fin Bsmt, Long Paved Drvwy & Irrigation. White Wash Hdwd & Modern Tile throughout Main flr w/9FT Ceilings & MAIN FLR DEN! White Kitch w/Black Accents, Lg Isld w/Break Bar, Quartz, Bcksplsh, Pantry, SS Appls w/Gas Stove & Range. Din Rm open to Kitch w/Patio Drs Leading to Lg Deck w/Gazebo Surrounded by Mature Trees for Complete Privacy. Spacious Liv Rm w/Gas Fp w/Wood Mantle, Shelves & Wall-to-wall windows. Mudroom off Garage & Powder ft Funky tile w/Black Accents. Hdwd Stairs & 2nd Lvl Landing lead to 3 Bdrms & 2ND FLR LAUNDRY. Prim Bdrm fts WIC & 4PC Ensuite Oasis w/Hexagon Tile, Floating Dbl Vanity & Lg Glass Shower. Modern Full Bath w/Lg Wood Vanity w/Quartz & Hexagon 2 inch tiles. Fully Fin Bsmt w/Wide Plank Vinyl throughout Fam Rm & 4th Bdrm. Lg Windows, Pot Lights & Ultra Modern 3PC Bath w/Floating Vanity & Lg Glass Shower. Estate Neighbourhood just 15 Min to Kanata, 10 Min to Carleton Place. 24HR IRREV ON ALL OFFERS. (id:55510)
Open House
This property has open houses!
2:00 pm
Ends at:4:00 pm
Property Details
| MLS® Number | 1410173 |
| Property Type | Single Family |
| Neigbourhood | RIDGEMONT ESTATES |
| AmenitiesNearBy | Recreation Nearby |
| CommunityFeatures | Family Oriented |
| Features | Acreage, Private Setting, Automatic Garage Door Opener |
| ParkingSpaceTotal | 8 |
| PoolType | Above Ground Pool |
| Structure | Deck |
Building
| BathroomTotal | 4 |
| BedroomsAboveGround | 3 |
| BedroomsBelowGround | 1 |
| BedroomsTotal | 4 |
| Appliances | Refrigerator, Dishwasher, Dryer, Hood Fan, Microwave, Stove, Washer, Blinds |
| BasementDevelopment | Finished |
| BasementType | Full (finished) |
| ConstructedDate | 2019 |
| ConstructionStyleAttachment | Detached |
| CoolingType | Central Air Conditioning, Air Exchanger |
| ExteriorFinish | Stone, Siding, Stucco |
| FireplacePresent | Yes |
| FireplaceTotal | 1 |
| Fixture | Drapes/window Coverings |
| FlooringType | Hardwood, Tile, Vinyl |
| FoundationType | Poured Concrete |
| HalfBathTotal | 1 |
| HeatingFuel | Propane |
| HeatingType | Forced Air |
| StoriesTotal | 2 |
| Type | House |
| UtilityWater | Drilled Well |
Parking
| Detached Garage |
Land
| Acreage | Yes |
| LandAmenities | Recreation Nearby |
| Sewer | Septic System |
| SizeDepth | 260 Ft ,5 In |
| SizeFrontage | 192 Ft ,11 In |
| SizeIrregular | 1.13 |
| SizeTotal | 1.13 Ac |
| SizeTotalText | 1.13 Ac |
| ZoningDescription | Residential |
Rooms
| Level | Type | Length | Width | Dimensions |
|---|---|---|---|---|
| Second Level | Primary Bedroom | 14'6" x 12'10" | ||
| Second Level | Other | 7'11" x 5'7" | ||
| Second Level | 4pc Ensuite Bath | 10'11" x 7'2" | ||
| Second Level | Bedroom | 11'6" x 11'0" | ||
| Second Level | Bedroom | 11'8" x 11'0" | ||
| Second Level | Full Bathroom | 8'6" x 7'11" | ||
| Second Level | Laundry Room | 5'10" x 4'3" | ||
| Basement | Family Room | 19'5" x 12'2" | ||
| Basement | Bedroom | 12'2" x 12'1" | ||
| Basement | 3pc Bathroom | 7'7" x 7'3" | ||
| Basement | Storage | 7'10" x 3'5" | ||
| Basement | Utility Room | 12'3" x 9'7" | ||
| Main Level | Foyer | 9'4" x 8'6" | ||
| Main Level | Den | 11'0" x 10'0" | ||
| Main Level | Kitchen | 17'6" x 8'0" | ||
| Main Level | Dining Room | 12'11" x 9'2" | ||
| Main Level | Living Room | 15'0" x 12'11" | ||
| Main Level | Mud Room | 7'6" x 5'8" | ||
| Main Level | Partial Bathroom | 7'11" x 3'4" |
https://www.realtor.ca/real-estate/27393672/325-ridgemont-drive-ashton-ridgemont-estates
Interested?
Contact us for more information
Brooke Ritchie
Salesperson
747 Silver Seven Road Unit 29
Ottawa, Ontario K2V 0H2
Jenna Ritchie
Salesperson
747 Silver Seven Road Unit 29
Ottawa, Ontario K2V 0H2
































