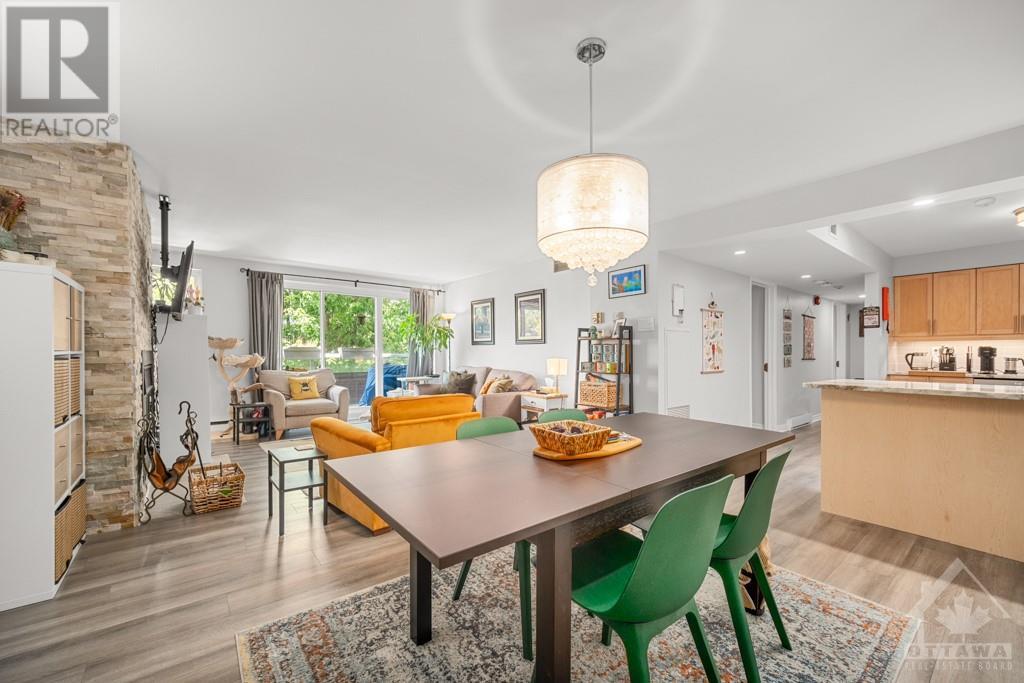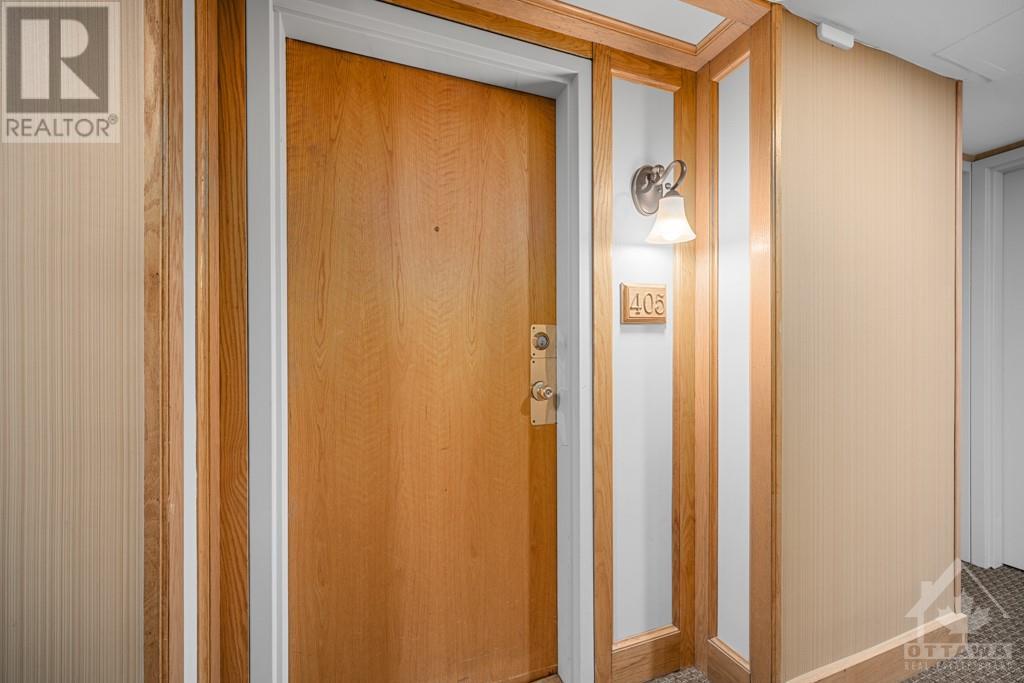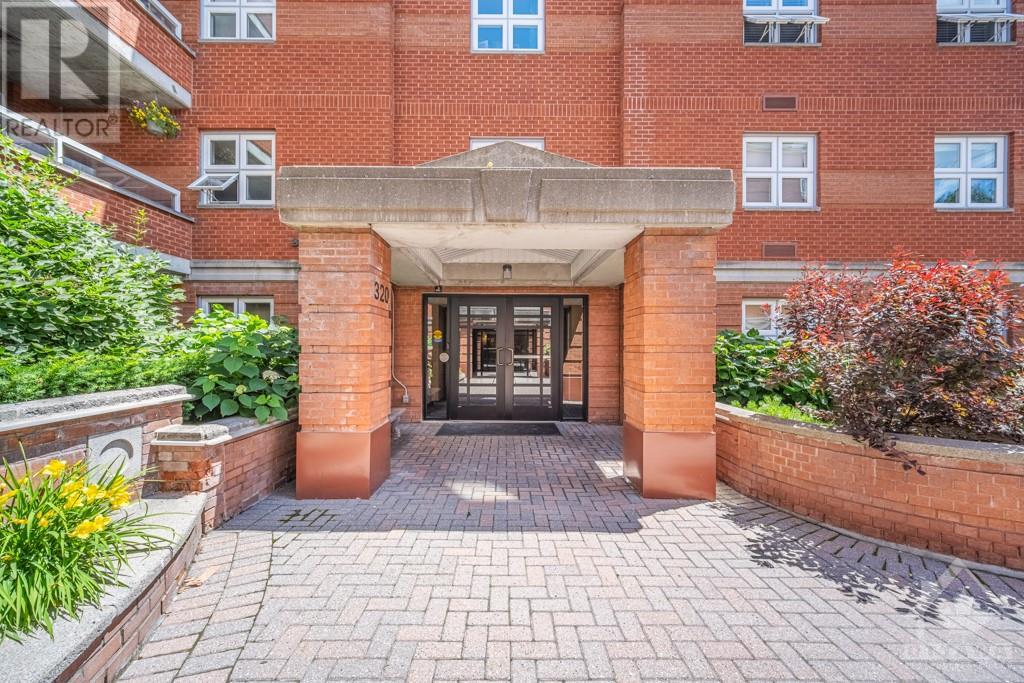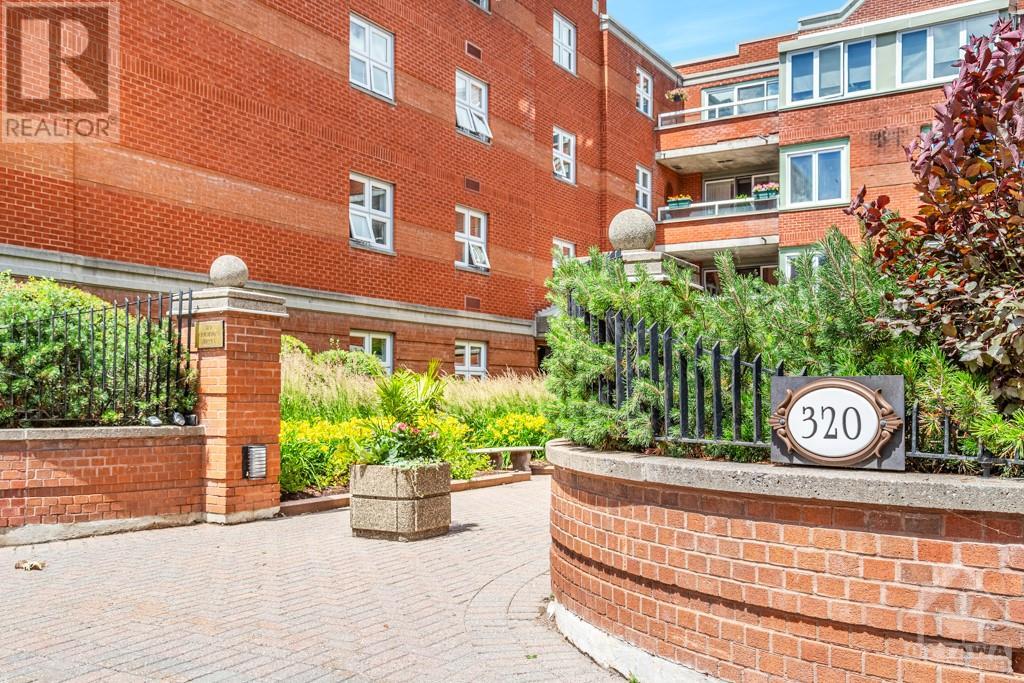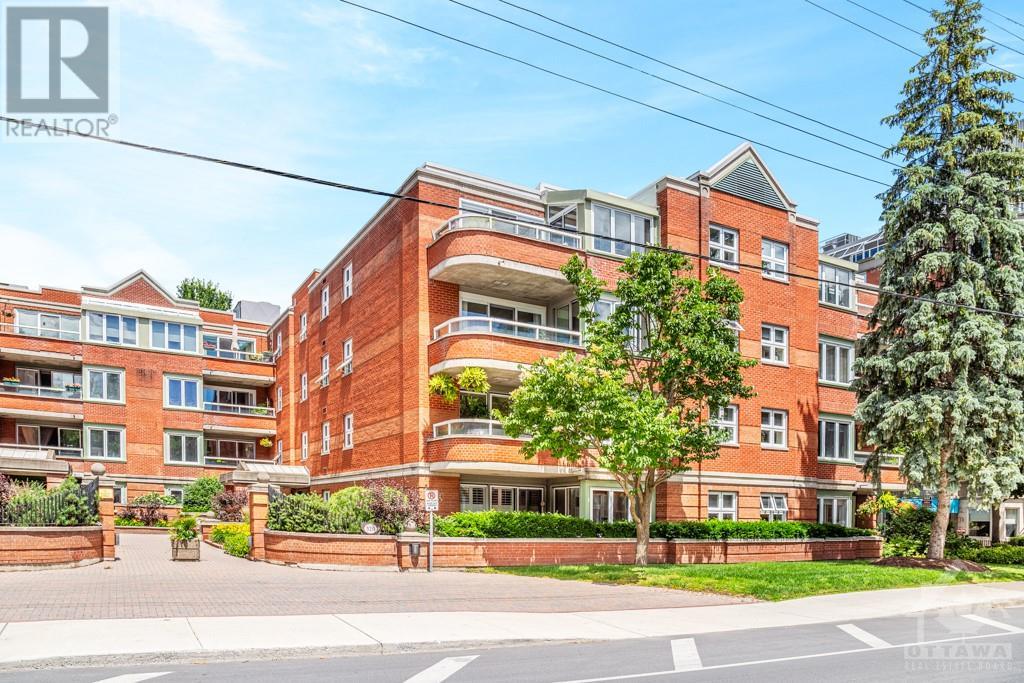320 Crichton Street Unit#405 Ottawa, Ontario K1M 1W5
$549,000Maintenance, Property Management, Caretaker, Other, See Remarks
$897.89 Monthly
Maintenance, Property Management, Caretaker, Other, See Remarks
$897.89 MonthlyFantastic opportunity to buy a home in New Edinburgh in a well established building. This unit has just been completely renovated; starting with brand new, premium laminate floors and gleaming ceramic tiling in the kitchen, bathrooms and entrance. Kitchen updates include all new cabinetry, under-mounted sink, faucet, backsplash and granite countertop. Both bathrooms have all new vanities, sinks, faucets and granite counters. The lighting has been replaced and the unit is freshly painted. This spacious, PENTHOUSE condo has a master bedroom with ensuite bathroom & walk-in closet, a second bedroom and bathroom, and a well laid out dining and living area perfect for entertaining. Enjoy the large walk-out patio and never be concerned with stairs. With heated, underground parking, this condo unit is perfect for those looking to live a worry and maintenance free life, just steps to Beechwood, riverfront bike paths, and parks. (id:55510)
Property Details
| MLS® Number | 1398728 |
| Property Type | Single Family |
| Neigbourhood | New Edinburgh |
| Amenities Near By | Public Transit, Recreation Nearby, Shopping, Water Nearby |
| Community Features | Pets Allowed |
| Features | Balcony |
| Parking Space Total | 1 |
Building
| Bathroom Total | 2 |
| Bedrooms Above Ground | 2 |
| Bedrooms Total | 2 |
| Amenities | Laundry - In Suite |
| Appliances | Refrigerator, Dishwasher, Dryer, Hood Fan, Stove, Washer, Blinds |
| Basement Development | Unfinished |
| Basement Type | Full (unfinished) |
| Constructed Date | 1987 |
| Cooling Type | Central Air Conditioning |
| Exterior Finish | Brick |
| Flooring Type | Laminate, Tile |
| Foundation Type | Poured Concrete |
| Heating Fuel | Electric |
| Heating Type | Baseboard Heaters |
| Stories Total | 1 |
| Type | Apartment |
| Utility Water | Municipal Water |
Parking
| Underground |
Land
| Acreage | No |
| Land Amenities | Public Transit, Recreation Nearby, Shopping, Water Nearby |
| Landscape Features | Landscaped |
| Sewer | Municipal Sewage System |
| Zoning Description | Residential |
Rooms
| Level | Type | Length | Width | Dimensions |
|---|---|---|---|---|
| Main Level | Living Room/dining Room | 24'8" x 15'4" | ||
| Main Level | Kitchen | 12'1" x 9'7" | ||
| Main Level | Primary Bedroom | 14'4" x 10'10" | ||
| Main Level | 3pc Ensuite Bath | 7'10" x 5'0" | ||
| Main Level | Bedroom | 11'1" x 11'0" | ||
| Main Level | Full Bathroom | 5'5" x 9'4" |
https://www.realtor.ca/real-estate/27118725/320-crichton-street-unit405-ottawa-new-edinburgh
Interested?
Contact us for more information

Charles Sezlik
Salesperson
www.sezlik.com/

40 Landry Street, Suite 114
Ottawa, Ontario K1L 8K4
(613) 744-6697
(613) 744-6975
www.teamrealty.ca

Dominique Laframboise
Salesperson
www.Sezlik.com

40 Landry Street, Suite 114
Ottawa, Ontario K1L 8K4
(613) 744-6697
(613) 744-6975
www.teamrealty.ca





