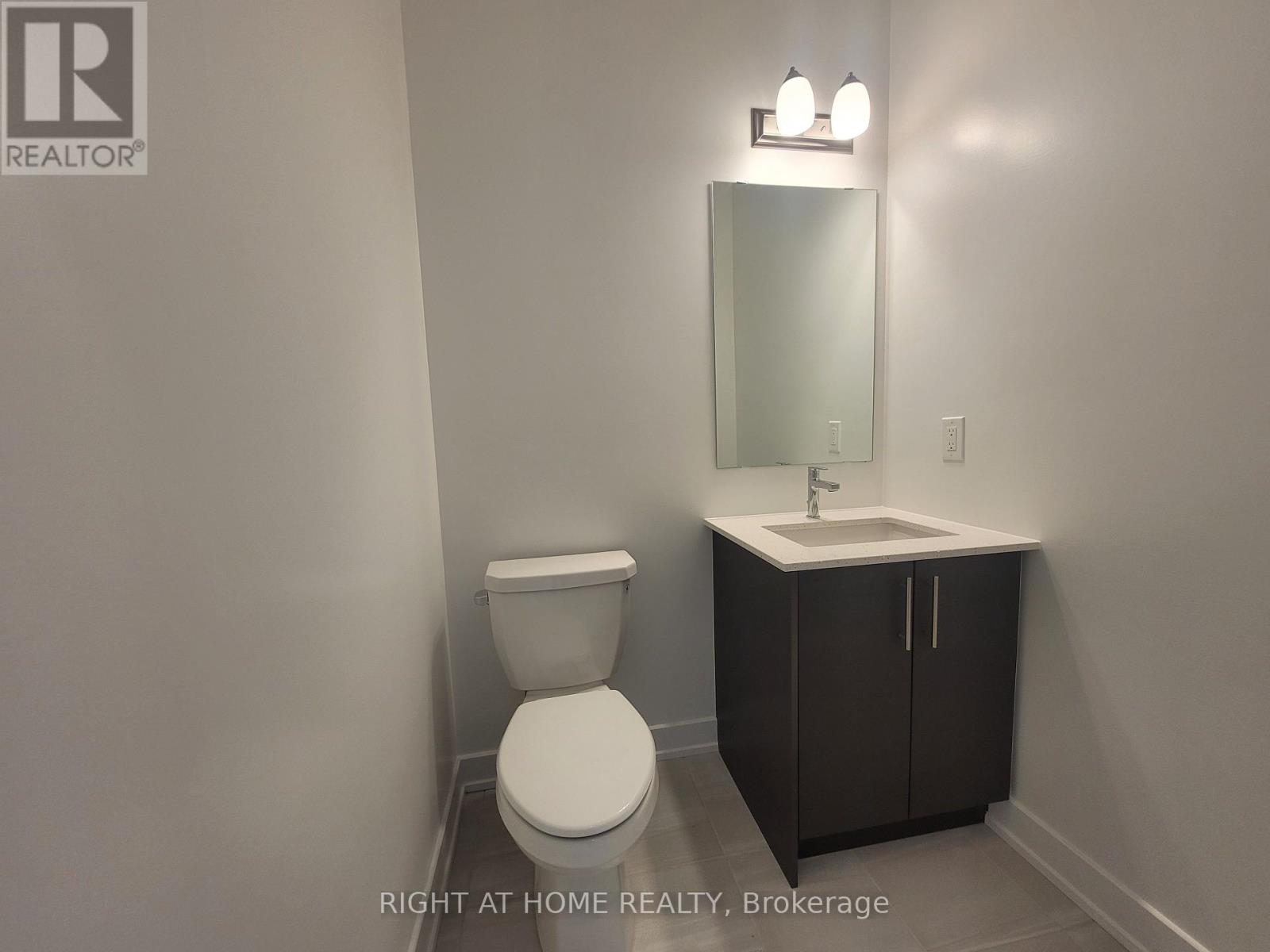32 Overberg Way Ottawa, Ontario K2S 2S9
$629,000
Experience the ultimate in modern living with this stunning 3-bedroom, 3-bath townhome, built in 2022 and featuring sunken Foyer and contemporary finishes throughout. The main floor boasts a bright and welcoming kitchen equipped with soft-closing cabinets, stainless steel appliances, a spacious pantry, elegant stone countertops, and a stylish backsplash, complemented by an inviting island with a breakfast bar. The open dining area flows into a versatile great room, illuminated by pot lights, along with a convenient powder room. Enjoy the beauty of hardwood and tile flooring throughout the main level. Upstairs, the spacious primary bedroom features an ensuite with a luxurious shower and a walk-in closet, alongside two additional well-sized bedrooms and a full bathroom with double sinks and stone counter top. The finished basement adds a cozy family/Rec room, plenty of storage space, and a bathroom rough-in. Large windows fill the home with natural light, and wired internet connections in all bedrooms ensure flawless connectivity. Ideally located near schools, parks, Walmart, public transit, banks, highways, grocery stores, shopping, Canadian Tire Centre, and other essential amenities. Just move-in and enjoy for years to come. Don't Miss Out!!! Book your showing today!!! Open House: Sunday 2-4 PM (id:55510)
Property Details
| MLS® Number | X11936479 |
| Property Type | Single Family |
| Community Name | 9010 - Kanata - Emerald Meadows/Trailwest |
| AmenitiesNearBy | Public Transit, Park, Schools |
| ParkingSpaceTotal | 3 |
Building
| BathroomTotal | 3 |
| BedroomsAboveGround | 3 |
| BedroomsTotal | 3 |
| Appliances | Garage Door Opener Remote(s), Water Heater - Tankless, Dishwasher, Dryer, Garage Door Opener, Hood Fan, Microwave, Refrigerator, Stove, Washer |
| BasementDevelopment | Partially Finished |
| BasementType | Full (partially Finished) |
| ConstructionStyleAttachment | Attached |
| CoolingType | Central Air Conditioning |
| ExteriorFinish | Brick, Stone |
| FireProtection | Smoke Detectors |
| FlooringType | Tile, Hardwood |
| FoundationType | Poured Concrete |
| HalfBathTotal | 1 |
| HeatingFuel | Natural Gas |
| HeatingType | Forced Air |
| StoriesTotal | 2 |
| Type | Row / Townhouse |
| UtilityWater | Municipal Water |
Parking
| Attached Garage | |
| Covered |
Land
| Acreage | No |
| LandAmenities | Public Transit, Park, Schools |
| Sewer | Sanitary Sewer |
| SizeDepth | 98 Ft ,2 In |
| SizeFrontage | 20 Ft |
| SizeIrregular | 20 X 98.22 Ft |
| SizeTotalText | 20 X 98.22 Ft |
Rooms
| Level | Type | Length | Width | Dimensions |
|---|---|---|---|---|
| Second Level | Primary Bedroom | 4.06 m | 3.7 m | 4.06 m x 3.7 m |
| Second Level | Bedroom | 2.95 m | 3.2 m | 2.95 m x 3.2 m |
| Second Level | Bedroom | 2.87 m | 3.2 m | 2.87 m x 3.2 m |
| Basement | Other | 3.35 m | 2.74 m | 3.35 m x 2.74 m |
| Basement | Family Room | 3.42 m | 6.14 m | 3.42 m x 6.14 m |
| Main Level | Foyer | 3.35 m | 2.13 m | 3.35 m x 2.13 m |
| Main Level | Great Room | 5.89 m | 2.92 m | 5.89 m x 2.92 m |
| Main Level | Kitchen | 2.92 m | 3.53 m | 2.92 m x 3.53 m |
| Main Level | Dining Room | 2.89 m | 3.02 m | 2.89 m x 3.02 m |
Interested?
Contact us for more information
Spinder Hundal
Salesperson
14 Chamberlain Ave Suite 101
Ottawa, Ontario K1S 1V9




























