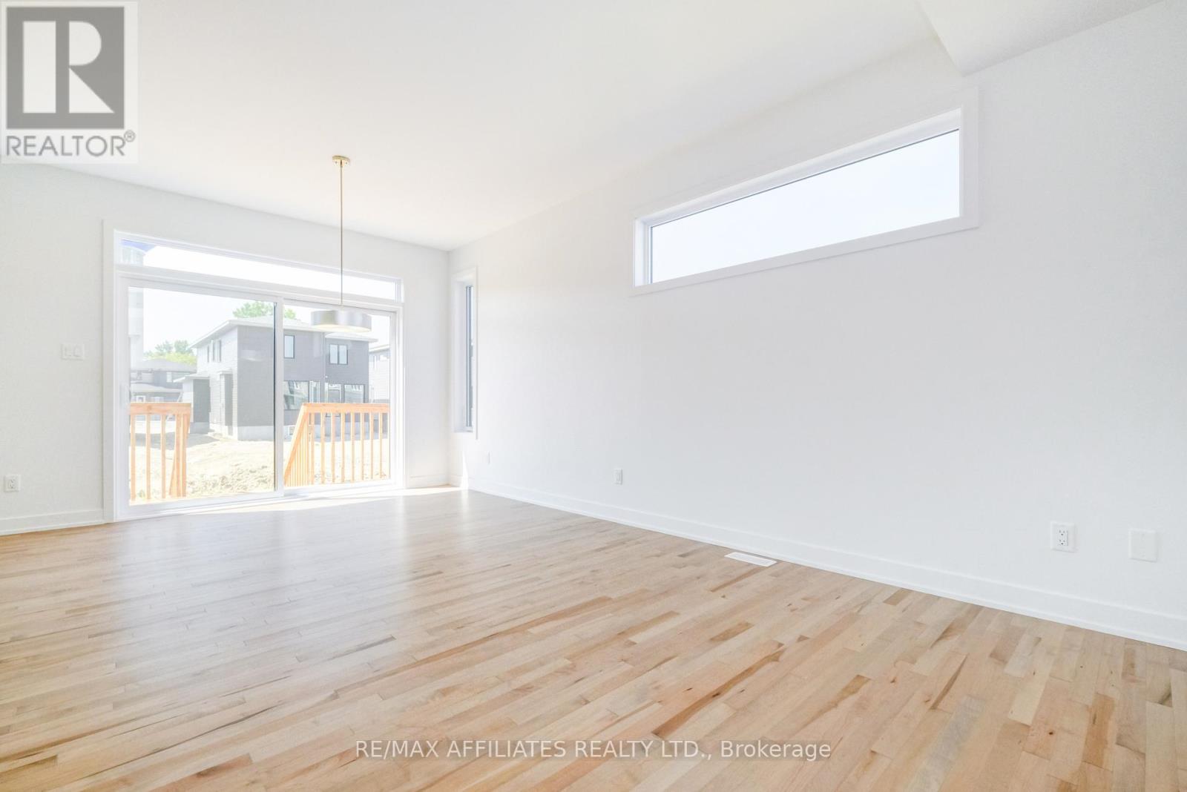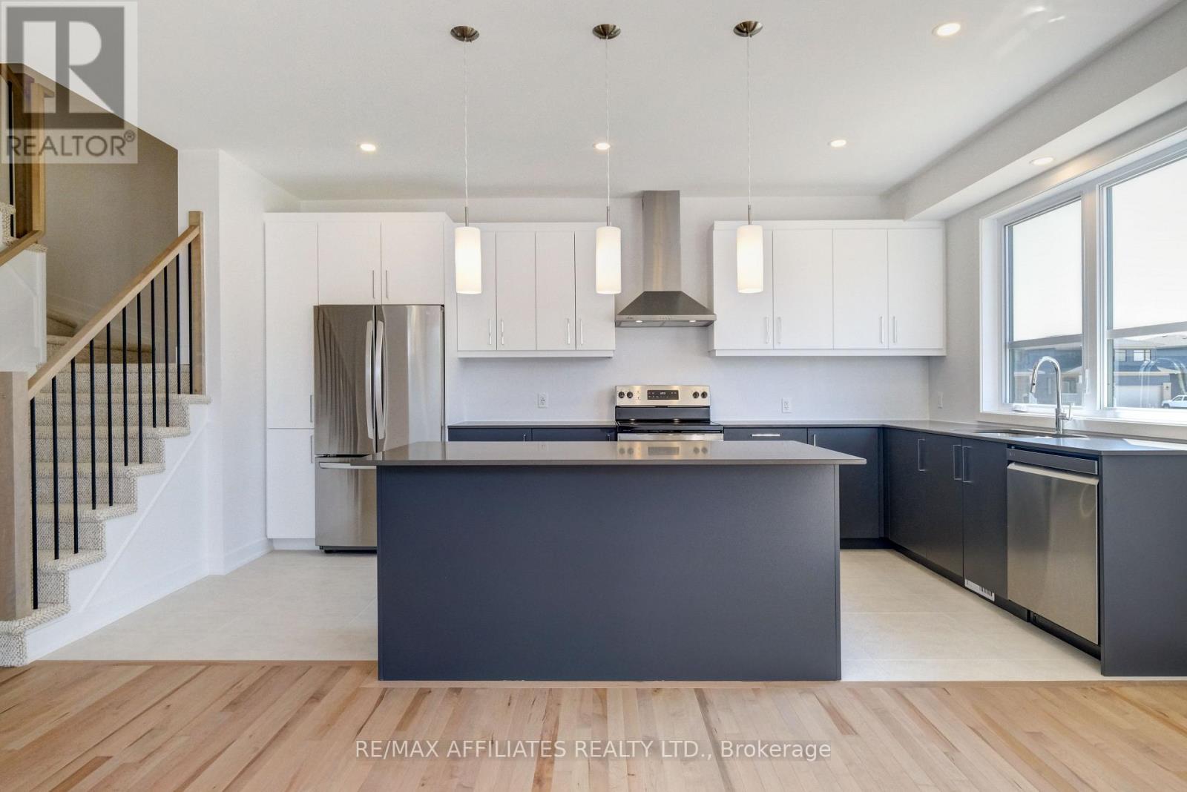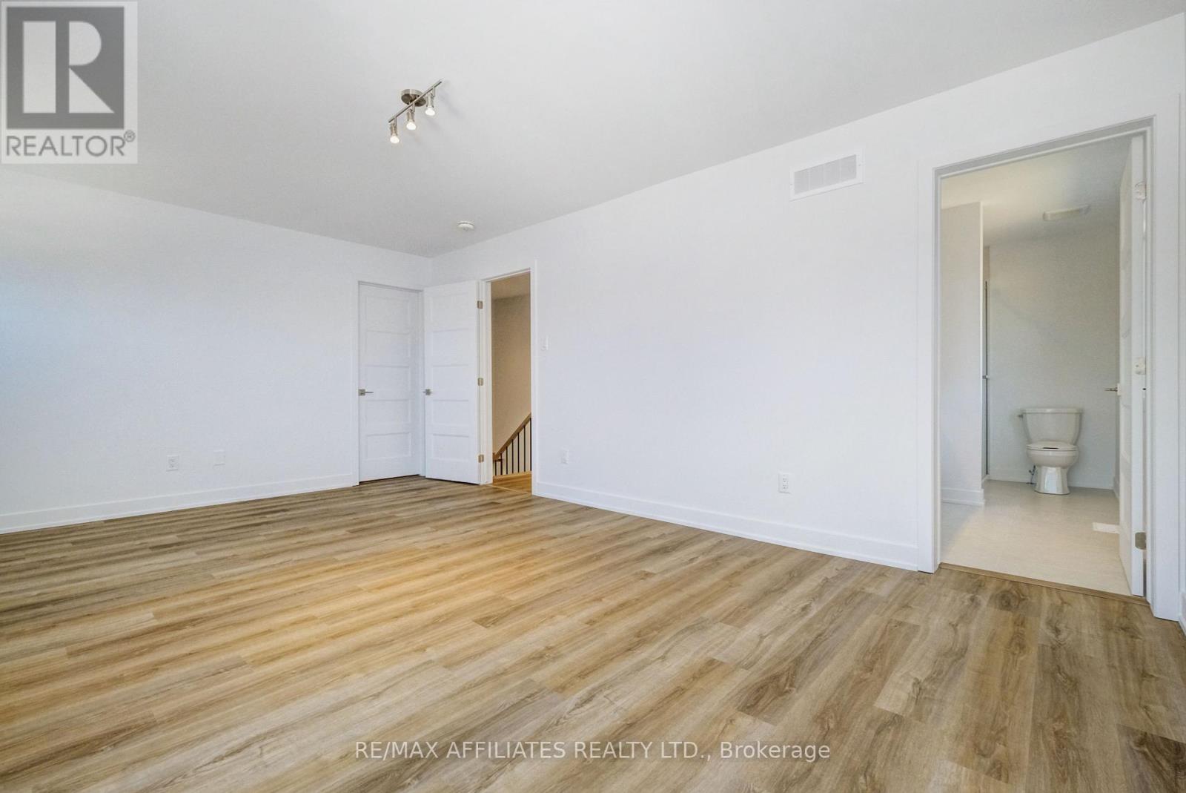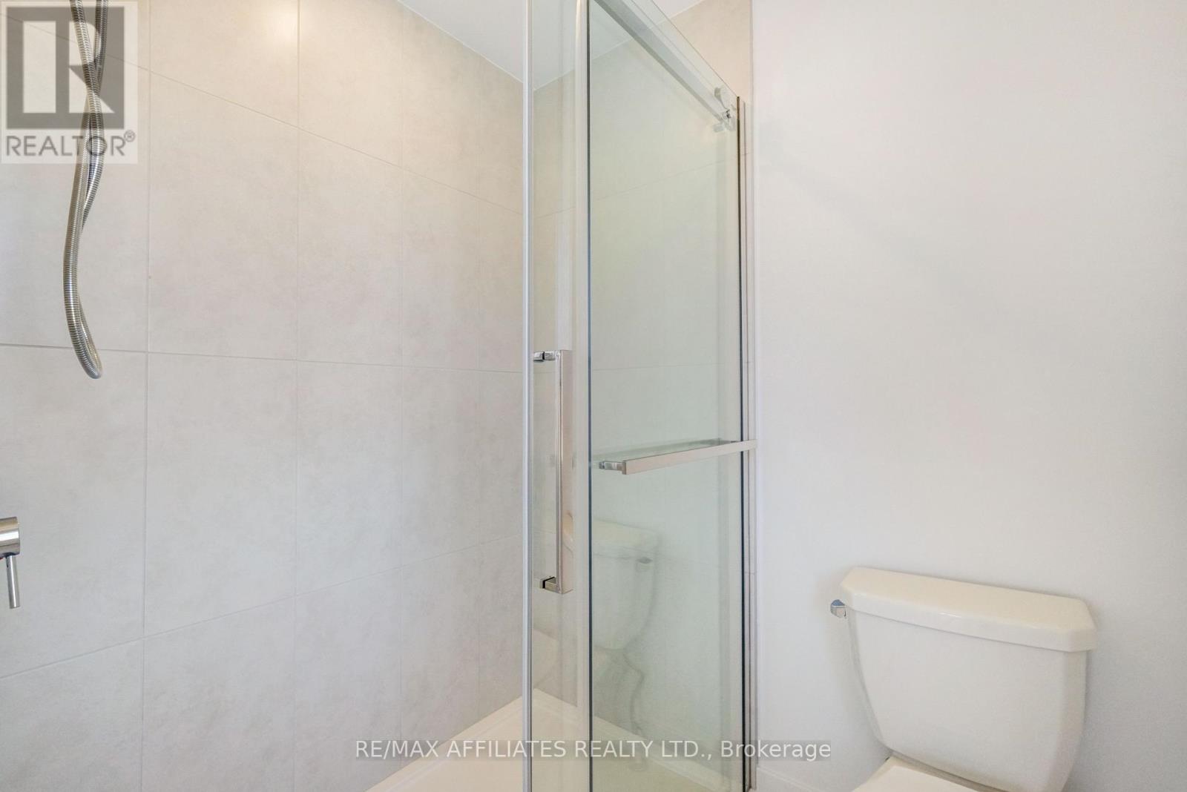32 Mcphail Road Carleton Place, Ontario K7C 0P7
$2,850 Monthly
Stunning 2021 built Landric Home for rent in Carleton Place. This large home features all the bells and whistles. Glorious sun-filled open plan Living/Dining/Kitchen. Hardwood floors, stainless steel appliances, quartz countertops, stunning kitchen island, finished basement. Huge primary bedroom with ensuite bath and oversized walk-in closets. Close to shopping and amenities, with easy access to charming downtown Carleton Place. Moments away from Highway 7 with easy access to Ottawa in the East or Perth in the West. Enjoy the benefits of newer construction in this beautiful home. Rental application, credit report and proof of income required. No smoking, no pets. Offered at $2850 per month plus utilities. 24 hours irrevocable on all offers. Available mid January or later. (id:55510)
Property Details
| MLS® Number | X11913892 |
| Property Type | Single Family |
| Community Name | 909 - Carleton Place |
| ParkingSpaceTotal | 3 |
Building
| BathroomTotal | 3 |
| BedroomsAboveGround | 3 |
| BedroomsTotal | 3 |
| Appliances | Garage Door Opener Remote(s), Water Heater - Tankless, Dishwasher, Dryer, Garage Door Opener, Hood Fan, Refrigerator, Stove, Washer |
| BasementDevelopment | Finished |
| BasementType | Full (finished) |
| ConstructionStyleAttachment | Semi-detached |
| CoolingType | Central Air Conditioning |
| ExteriorFinish | Brick Facing |
| FoundationType | Poured Concrete |
| HalfBathTotal | 1 |
| HeatingFuel | Natural Gas |
| HeatingType | Forced Air |
| StoriesTotal | 2 |
| SizeInterior | 1499.9875 - 1999.983 Sqft |
| Type | House |
| UtilityWater | Municipal Water |
Parking
| Attached Garage | |
| Inside Entry |
Land
| Acreage | No |
| Sewer | Sanitary Sewer |
| SizeDepth | 118 Ft ,1 In |
| SizeFrontage | 30 Ft ,10 In |
| SizeIrregular | 30.9 X 118.1 Ft |
| SizeTotalText | 30.9 X 118.1 Ft |
Rooms
| Level | Type | Length | Width | Dimensions |
|---|---|---|---|---|
| Second Level | Primary Bedroom | 5.6388 m | 4.0894 m | 5.6388 m x 4.0894 m |
| Second Level | Bedroom 2 | 3.4036 m | 3.4544 m | 3.4036 m x 3.4544 m |
| Second Level | Bedroom 3 | 3.7084 m | 3.556 m | 3.7084 m x 3.556 m |
| Second Level | Laundry Room | 1.651 m | 1.0414 m | 1.651 m x 1.0414 m |
| Second Level | Bathroom | 3.4798 m | 1.7018 m | 3.4798 m x 1.7018 m |
| Basement | Family Room | 6.9342 m | 406736 m | 6.9342 m x 406736 m |
| Main Level | Foyer | 2.159 m | 1.4378 m | 2.159 m x 1.4378 m |
| Main Level | Bathroom | 1.7526 m | 1.5748 m | 1.7526 m x 1.5748 m |
| Main Level | Living Room | 6.096 m | 4.3108 m | 6.096 m x 4.3108 m |
| Main Level | Dining Room | 6.096 m | 4.3108 m | 6.096 m x 4.3108 m |
| Main Level | Kitchen | 5.08 m | 2.9718 m | 5.08 m x 2.9718 m |
Utilities
| Cable | Installed |
| Sewer | Installed |
https://www.realtor.ca/real-estate/27780342/32-mcphail-road-carleton-place-909-carleton-place
Interested?
Contact us for more information
Theresa Dionne
Salesperson
747 Silver Seven Road Unit 29
Ottawa, Ontario K2V 0H2










































