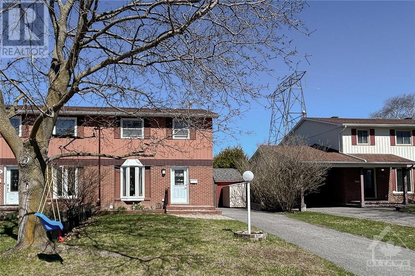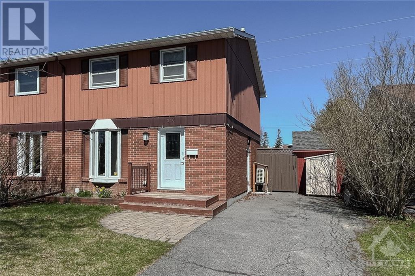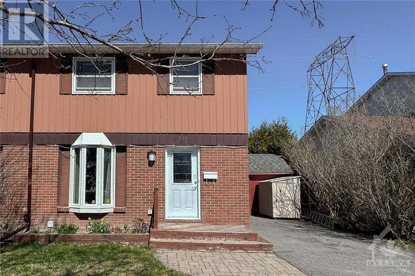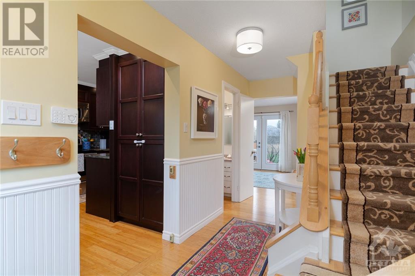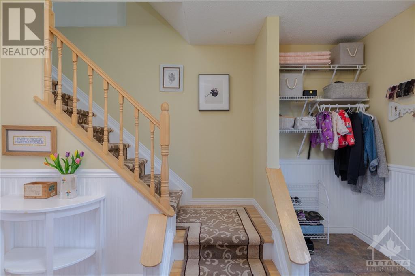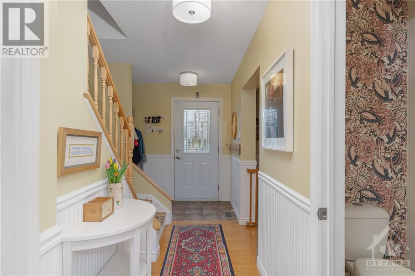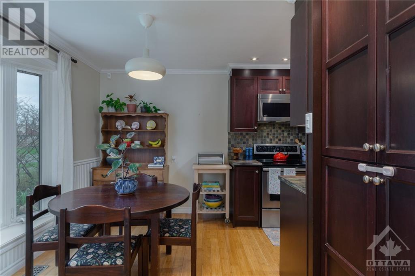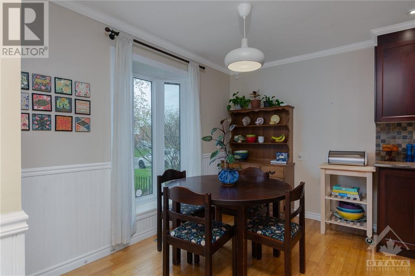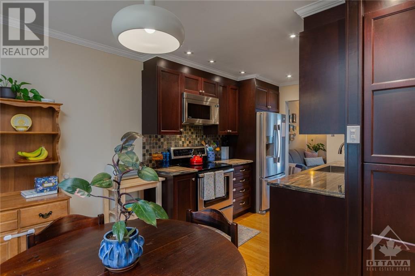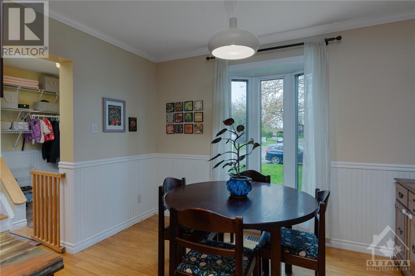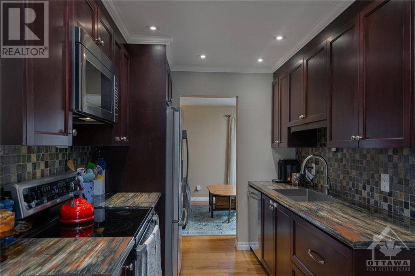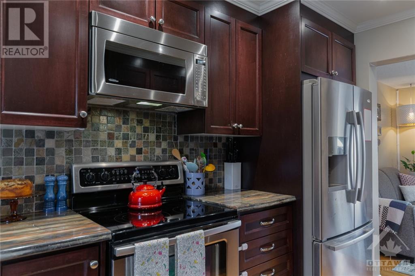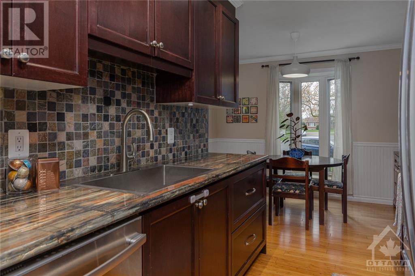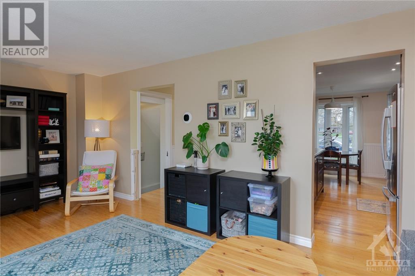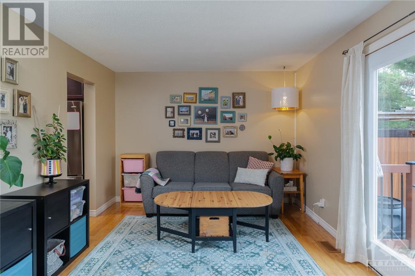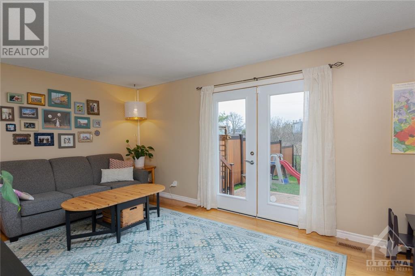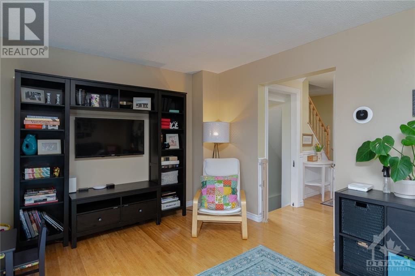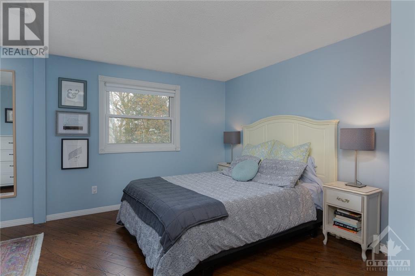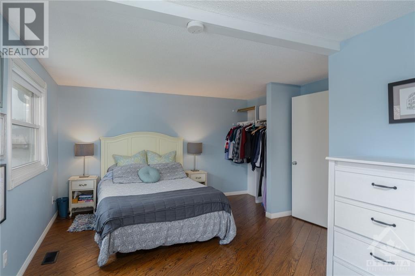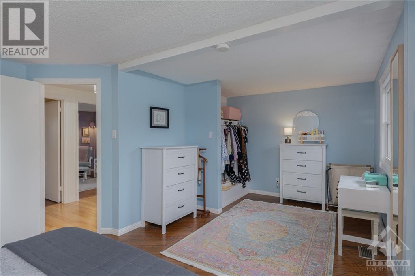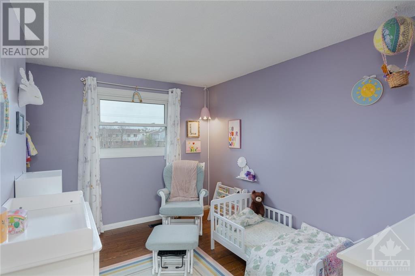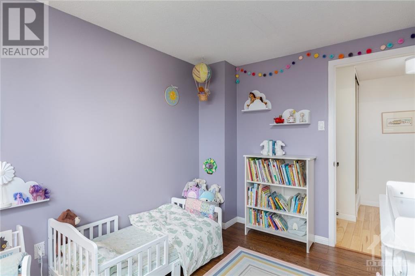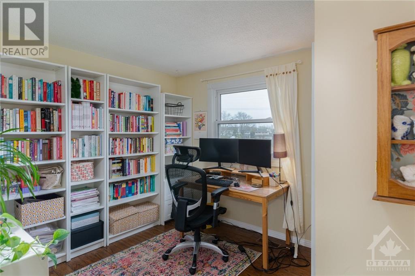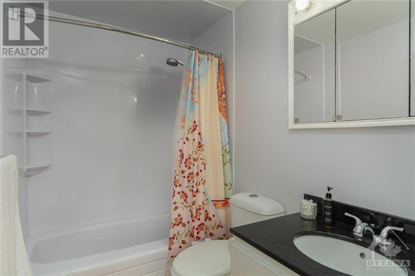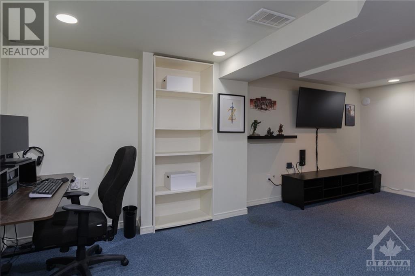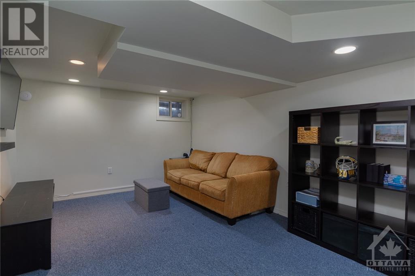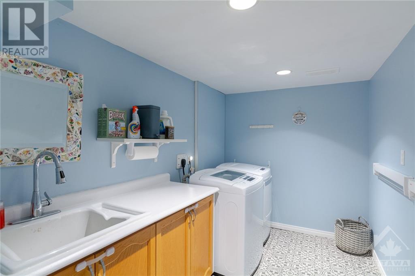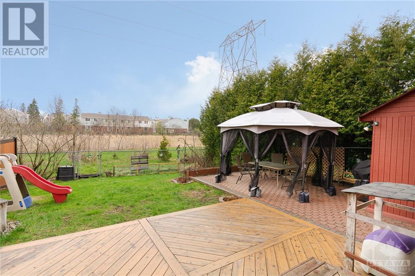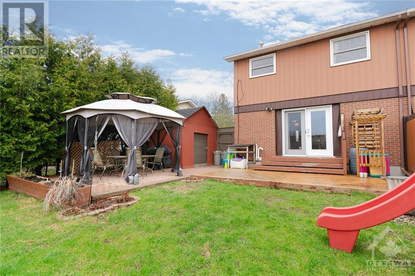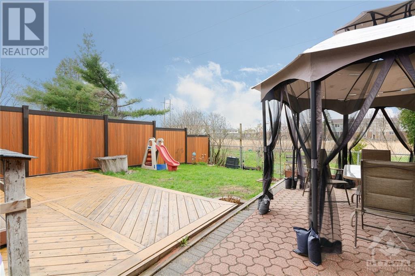316 Dalehurst Drive Ottawa, Ontario K2G 4E4
$549,900
Calling all first-time buyers! Welcome to this meticulously maintained and tastefully updated 3-bedroom semi-detached home in Tanglewood. The main floor features hardwood flooring throughout, an updated kitchen with pot lighting, crown molding, and stainless steel appliances. The dining area boasts a bay window, while the bright and spacious living room offers patio doors leading to the private rear yard—perfect for outdoor living in the city with no rear neighbors. Upstairs, you'll find a large master bedroom with two closets and a sitting area, along with two additional bedrooms and a remodelled main bathroom. Easy maintenance wood laminate flooring adorns the upper level. The lower level offers a large recreation room, a spacious laundry room, and a utility/workshop area. Enjoy higher efficiency with a newly installed heat pump for primary heating and cooling (2023). Walking distance to Medhurst Park, walking paths, transit, near Pinhey Forest, Nepean Sportsplex & Algonquin College. (id:55510)
Open House
This property has open houses!
1:00 pm
Ends at:3:00 pm
Property Details
| MLS® Number | 1389918 |
| Property Type | Single Family |
| Neigbourhood | Tanglewood |
| Amenities Near By | Public Transit, Recreation Nearby, Shopping |
| Community Features | Family Oriented |
| Features | Gazebo |
| Parking Space Total | 4 |
| Storage Type | Storage Shed |
Building
| Bathroom Total | 2 |
| Bedrooms Above Ground | 3 |
| Bedrooms Total | 3 |
| Appliances | Refrigerator, Dishwasher, Dryer, Microwave Range Hood Combo, Stove, Washer |
| Basement Development | Finished |
| Basement Type | Full (finished) |
| Constructed Date | 1976 |
| Construction Style Attachment | Semi-detached |
| Cooling Type | Heat Pump |
| Exterior Finish | Aluminum Siding, Brick, Siding |
| Flooring Type | Mixed Flooring, Hardwood, Laminate |
| Foundation Type | Poured Concrete |
| Half Bath Total | 1 |
| Heating Fuel | Natural Gas |
| Heating Type | Forced Air, Heat Pump |
| Stories Total | 2 |
| Type | House |
| Utility Water | Municipal Water |
Parking
| Open |
Land
| Acreage | No |
| Land Amenities | Public Transit, Recreation Nearby, Shopping |
| Sewer | Municipal Sewage System |
| Size Depth | 100 Ft |
| Size Frontage | 35 Ft |
| Size Irregular | 35.01 Ft X 100 Ft |
| Size Total Text | 35.01 Ft X 100 Ft |
| Zoning Description | Residential |
Rooms
| Level | Type | Length | Width | Dimensions |
|---|---|---|---|---|
| Second Level | Primary Bedroom | 19'10" x 11'0" | ||
| Second Level | Bedroom | 11'5" x 8'4" | ||
| Second Level | Bedroom | 9'5" x 8'10" | ||
| Second Level | Full Bathroom | Measurements not available | ||
| Lower Level | Recreation Room | 19'4" x 11'0" | ||
| Lower Level | Laundry Room | Measurements not available | ||
| Lower Level | Utility Room | Measurements not available | ||
| Main Level | Living Room | 19'4" x 10'2" | ||
| Main Level | Dining Room | 11'0" x 6'0" | ||
| Main Level | Kitchen | 7'6" x 7'1" | ||
| Main Level | 2pc Bathroom | Measurements not available |
https://www.realtor.ca/real-estate/26856298/316-dalehurst-drive-ottawa-tanglewood
Interested?
Contact us for more information

Miguel Vidal
Salesperson
www.thehomeguyz.ca
https://www.facebook.com/miguel.vidal
https://ca.linkedin.com/in/thehomeguyz
Miguel Vidal @TheHomeGuyz
5 Corvus Court
Ottawa, Ontario K2E 7Z4
(855) 484-6042
(613) 733-3435

Nilo Osorio
Salesperson
www.thehomeguyz.com/Nilo-Osorio
5 Corvus Court
Ottawa, Ontario K2E 7Z4
(855) 484-6042
(613) 733-3435

