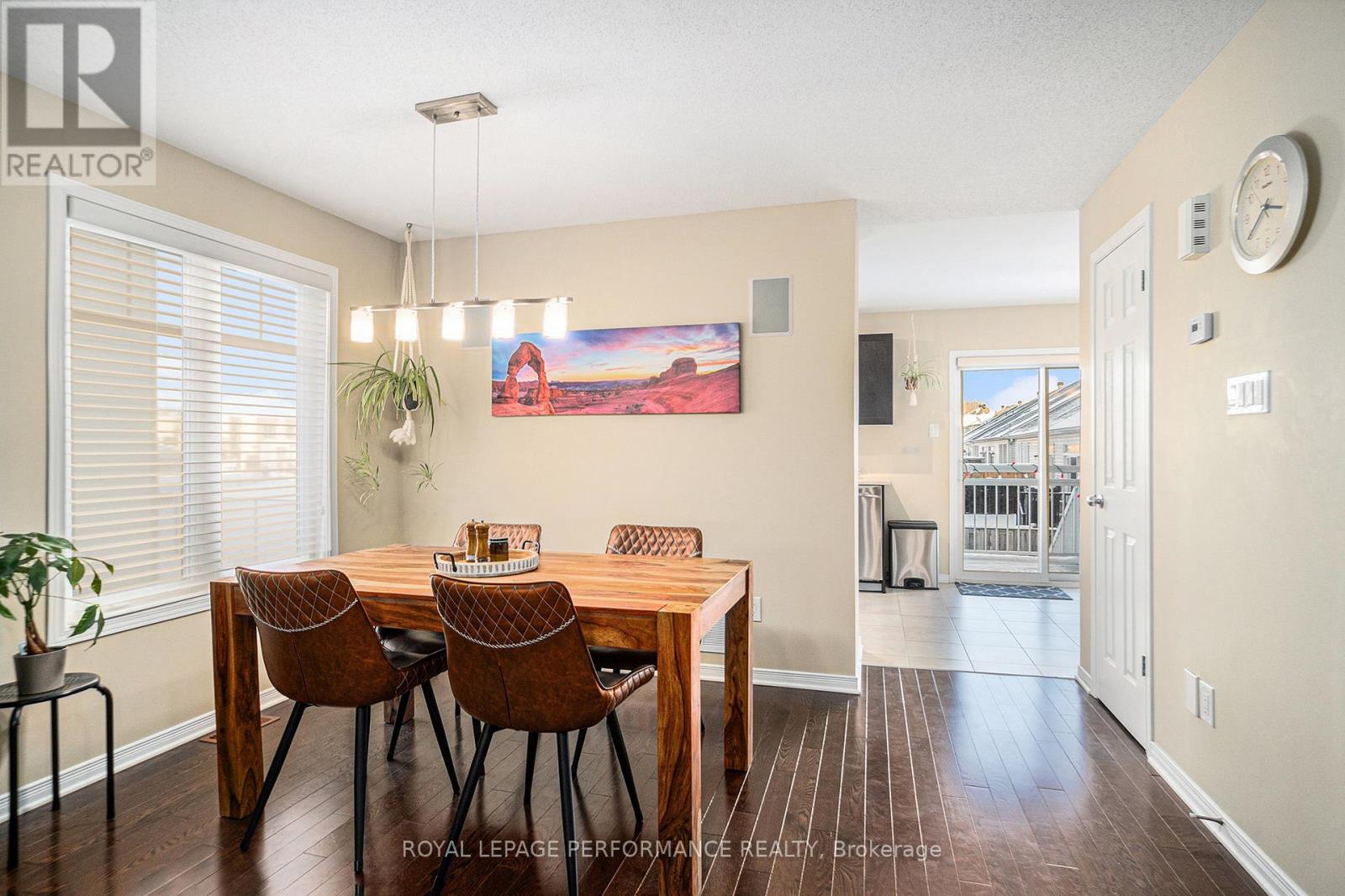314 Galston Ottawa, Ontario K1W 0G3
$419,900Maintenance, Water, Insurance, Parking
$392.79 Monthly
Maintenance, Water, Insurance, Parking
$392.79 MonthlyEnd-Unit! 2-Bedroom 2-Bathroom Terrace Home in an Exceptional Location! This beautifully designed home boasts an open-concept living and dining area, featuring hardwood flooring and an abundance of natural light streaming in through the two-story windows, complemented by an ""open to below"" design. The kitchen offers ample storage space and a bright eating area, complete with patio doors that lead to a backyard deck, an ideal spot for enjoying your morning coffee. The main floor also includes a convenient powder room and a laundry area with shelving. The lower level features a cozy family room with a gas fireplace, a spacious primary bedroom with a cheater ensuite and walk-in closet, as well as an additional bedroom. This home is conveniently located near schools, parks, public transit, and nature trails, and is just minutes away from shopping, recreational facilities, and more. **** EXTRAS **** Condo fees include: Snow removal, lawn care, building insurance, maintenance, water, reserve fund (id:55510)
Open House
This property has open houses!
2:00 pm
Ends at:4:00 pm
Property Details
| MLS® Number | X11928629 |
| Property Type | Single Family |
| Community Name | 2013 - Mer Bleue/Bradley Estates/Anderson Park |
| AmenitiesNearBy | Schools, Public Transit |
| CommunityFeatures | Pet Restrictions |
| Features | Balcony |
| ParkingSpaceTotal | 1 |
Building
| BathroomTotal | 2 |
| BedroomsBelowGround | 2 |
| BedroomsTotal | 2 |
| Amenities | Visitor Parking, Fireplace(s) |
| Appliances | Dryer, Hood Fan, Microwave, Refrigerator, Stove, Washer |
| BasementDevelopment | Finished |
| BasementType | Full (finished) |
| CoolingType | Central Air Conditioning |
| ExteriorFinish | Brick Facing, Vinyl Siding |
| FireplacePresent | Yes |
| FireplaceTotal | 1 |
| FlooringType | Hardwood, Ceramic |
| FoundationType | Poured Concrete |
| HalfBathTotal | 1 |
| HeatingFuel | Natural Gas |
| HeatingType | Forced Air |
| SizeInterior | 1399.9886 - 1598.9864 Sqft |
| Type | Row / Townhouse |
Land
| Acreage | No |
| LandAmenities | Schools, Public Transit |
| ZoningDescription | Residential |
Rooms
| Level | Type | Length | Width | Dimensions |
|---|---|---|---|---|
| Lower Level | Primary Bedroom | 4.42 m | 2.9 m | 4.42 m x 2.9 m |
| Lower Level | Bedroom | 3.36 m | 2.63 m | 3.36 m x 2.63 m |
| Lower Level | Family Room | 4.6 m | 4.03 m | 4.6 m x 4.03 m |
| Lower Level | Bathroom | 2.92 m | 2.9 m | 2.92 m x 2.9 m |
| Main Level | Living Room | 4.69 m | 4 m | 4.69 m x 4 m |
| Main Level | Dining Room | 3.7 m | 2.72 m | 3.7 m x 2.72 m |
| Main Level | Kitchen | 5.87 m | 2.83 m | 5.87 m x 2.83 m |
| Main Level | Bathroom | 2.04 m | 0.94 m | 2.04 m x 0.94 m |
Interested?
Contact us for more information
Stephane Lalonde
Salesperson
#107-250 Centrum Blvd.
Ottawa, Ontario K1E 3J1
Charles Gorley
Salesperson
#107-250 Centrum Blvd.
Ottawa, Ontario K1E 3J1




























