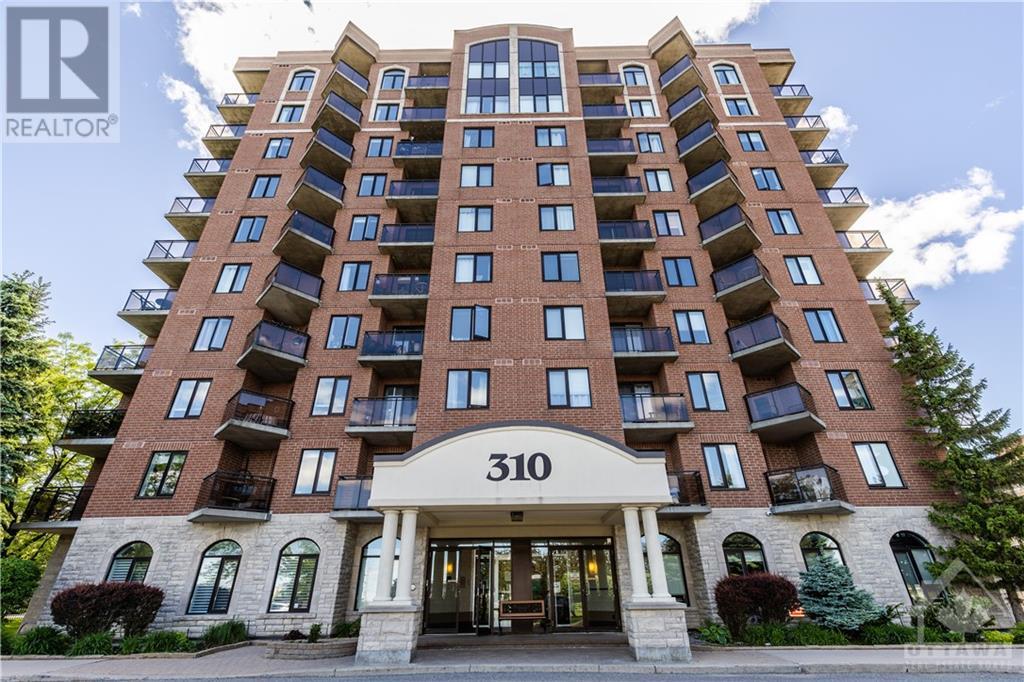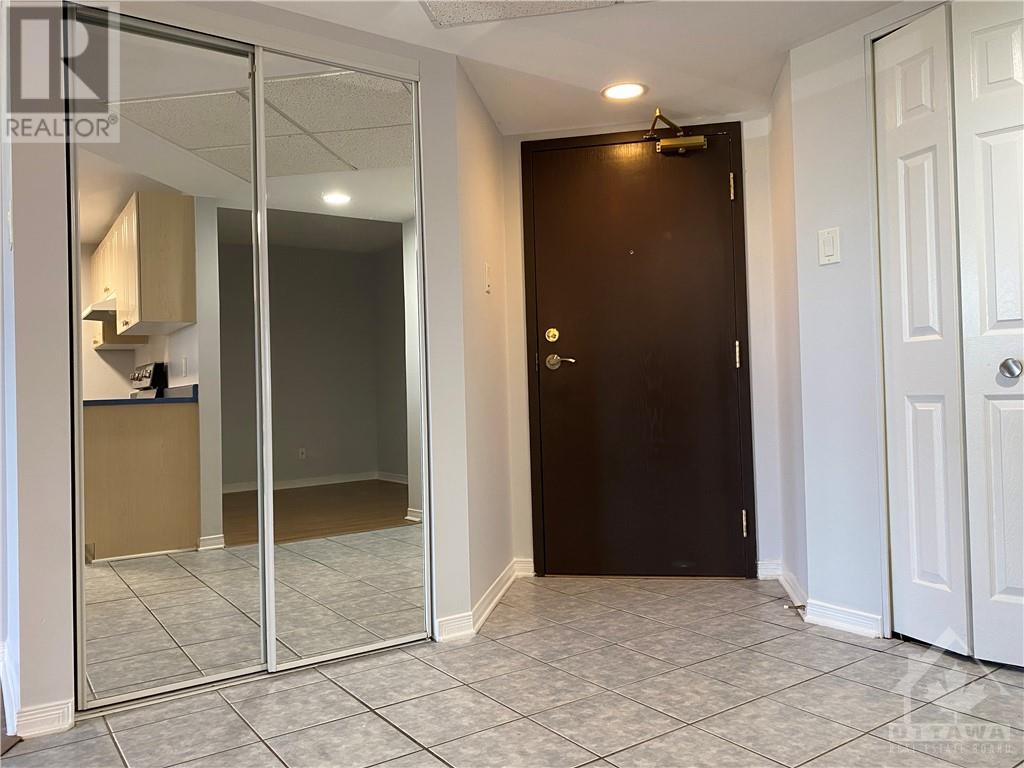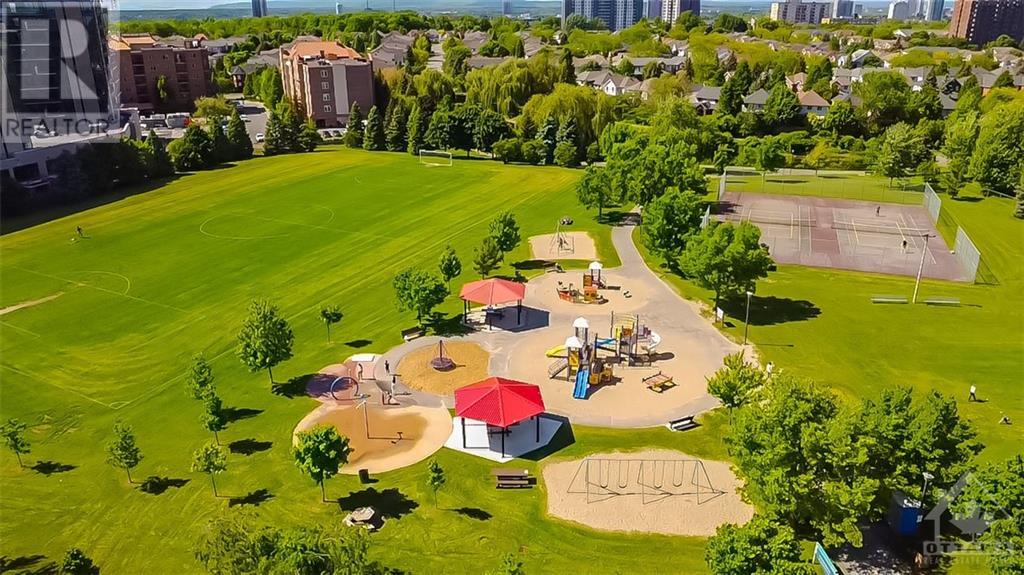310 Central Park Drive Unit#6a Ottawa, Ontario K2C 4G4
$329,900Maintenance, Property Management, Caretaker, Heat, Water, Other, See Remarks
$420.56 Monthly
Maintenance, Property Management, Caretaker, Heat, Water, Other, See Remarks
$420.56 MonthlyVacant and Easy to show! Video taken before tenant left. Centrally Located! This lovely and spacious 1 bdrm, 1 bath plus den unit offers open concept living, high end Laminate flooring throughout living, dining rm, bdrm, and den. Kitchen with ample counter space, cabinetries, and breakfast bar, and it opens to spacious living and dining area. Versatile den might be your home office, gym, or guest room. Private balcony off the living area. Condo amenities include a fitness ctr and party room. In unit laundry makes your life easy. One storage locker included. Close to Algonquin College, Carleton U, Civic hospital. Steps to Celebration park, shops, restaurants, transits, bike paths etc. Abundant visitors parking on site and parking often available for rent. Freshly painted 2024, Laundry pair 2023, S/S kitchen appliances 2021. (id:55510)
Property Details
| MLS® Number | 1411804 |
| Property Type | Single Family |
| Neigbourhood | Central Park |
| AmenitiesNearBy | Public Transit, Shopping |
| CommunityFeatures | Family Oriented, Pets Allowed With Restrictions |
| Features | Elevator, Balcony |
| Structure | Tennis Court |
Building
| BathroomTotal | 1 |
| BedroomsAboveGround | 1 |
| BedroomsTotal | 1 |
| Amenities | Storage - Locker, Laundry - In Suite, Exercise Centre |
| Appliances | Refrigerator, Dishwasher, Dryer, Hood Fan, Stove, Washer |
| BasementDevelopment | Not Applicable |
| BasementType | None (not Applicable) |
| ConstructedDate | 2003 |
| CoolingType | Central Air Conditioning |
| ExteriorFinish | Brick |
| FlooringType | Laminate, Ceramic |
| FoundationType | Poured Concrete |
| HeatingFuel | Natural Gas |
| HeatingType | Forced Air |
| StoriesTotal | 1 |
| Type | Apartment |
| UtilityWater | Municipal Water |
Parking
| Visitor Parking |
Land
| Acreage | No |
| LandAmenities | Public Transit, Shopping |
| Sewer | Municipal Sewage System |
| ZoningDescription | Residential Condo |
Rooms
| Level | Type | Length | Width | Dimensions |
|---|---|---|---|---|
| Main Level | Living Room | 17'0" x 12'0" | ||
| Main Level | Den | 9'6" x 8'0" | ||
| Main Level | Kitchen | 11'5" x 7'2" | ||
| Main Level | Primary Bedroom | 11'1" x 9'11" | ||
| Main Level | Laundry Room | Measurements not available |
https://www.realtor.ca/real-estate/27414169/310-central-park-drive-unit6a-ottawa-central-park
Interested?
Contact us for more information
Ting Li
Salesperson
1530stittsville Main St,bx1024
Ottawa, Ontario K2S 1B2
























