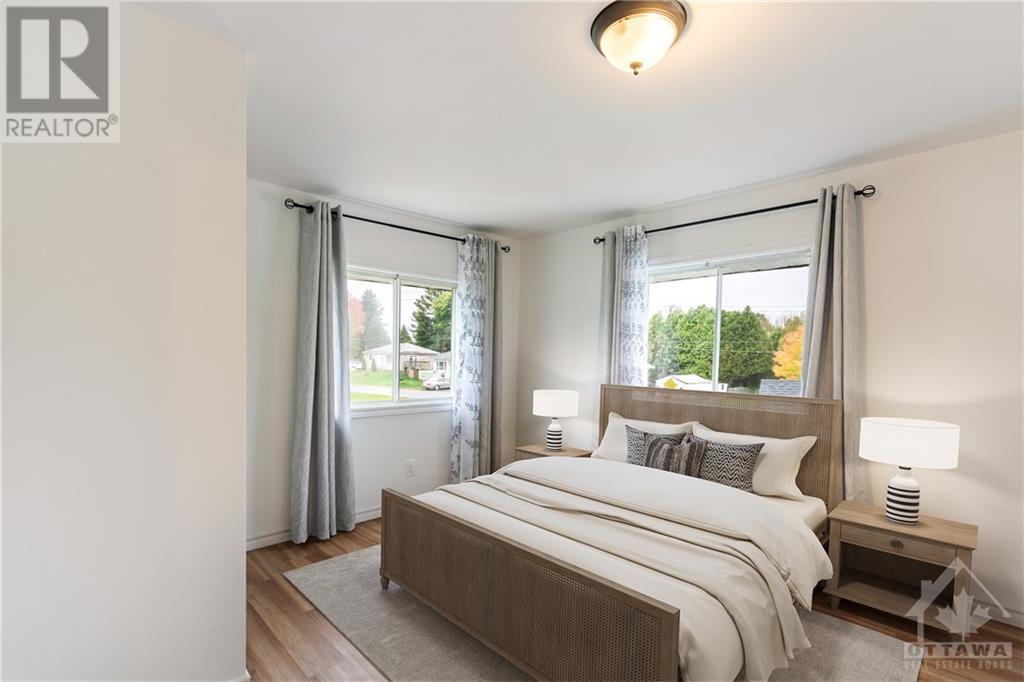3069 Walker Street E Cardinal, Ontario K0E 1E0
$389,000
Welcome to Walker Street! This spacious 3 bedroom beautiful 2 storey home has so much to offer. In a quiet neighbourhood with the Arena, Parks, Tennis, Community pool AND no rear neighbours. Pulling up to the home you will notice a double wide driveway and a detached garage. Don't worry about keeping your mower or snowblower in the garage you'll have the nicely sized amish shed for all of those! Entering you will notice extensive updates to the home including, Flooring throughout the house, updated kitchen cupboards, upstairs bathroom remodelled, new drywall, Roof was redone in 2023. Natural gas furnace (2013)! You will love the summers here in your backyard, Enjoying the beautiful deck at your huge pool with extra depth in the middle! Perfect for first time home buyers or a great family home. Come take a peek today while it last! *some photos have been virtually staged.* (id:55510)
Open House
This property has open houses!
11:00 am
Ends at:1:00 pm
Property Details
| MLS® Number | 1400965 |
| Property Type | Single Family |
| Neigbourhood | Cardinal |
| AmenitiesNearBy | Water Nearby |
| CommunicationType | Internet Access |
| CommunityFeatures | Family Oriented |
| Easement | Right Of Way, Unknown |
| ParkingSpaceTotal | 6 |
| PoolType | Above Ground Pool |
| RoadType | Paved Road |
| Structure | Deck |
Building
| BathroomTotal | 1 |
| BedroomsAboveGround | 3 |
| BedroomsTotal | 3 |
| Appliances | Refrigerator, Dishwasher, Dryer, Microwave Range Hood Combo, Stove, Washer |
| BasementDevelopment | Unfinished |
| BasementType | Full (unfinished) |
| ConstructedDate | 1921 |
| ConstructionStyleAttachment | Detached |
| CoolingType | Unknown |
| ExteriorFinish | Vinyl |
| Fixture | Drapes/window Coverings |
| FlooringType | Laminate |
| FoundationType | Block |
| HeatingFuel | Natural Gas |
| HeatingType | Forced Air |
| StoriesTotal | 2 |
| Type | House |
| UtilityWater | Municipal Water, Well |
Parking
| Detached Garage | |
| Gravel |
Land
| AccessType | Highway Access |
| Acreage | No |
| LandAmenities | Water Nearby |
| Sewer | Municipal Sewage System |
| SizeDepth | 158 Ft |
| SizeFrontage | 50 Ft |
| SizeIrregular | 50 Ft X 158 Ft |
| SizeTotalText | 50 Ft X 158 Ft |
| ZoningDescription | Residential |
Rooms
| Level | Type | Length | Width | Dimensions |
|---|---|---|---|---|
| Second Level | 4pc Bathroom | 8'10" x 9'1" | ||
| Second Level | Bedroom | 10'7" x 11'6" | ||
| Second Level | Bedroom | 10'8" x 11'8" | ||
| Second Level | Primary Bedroom | 11'11" x 11'6" | ||
| Main Level | Living Room | 12'6" x 20'4" | ||
| Main Level | Dining Room | 12'1" x 11'8" | ||
| Main Level | Kitchen | 11'7" x 11'6" |
Utilities
| Fully serviced | Available |
https://www.realtor.ca/real-estate/27517031/3069-walker-street-e-cardinal-cardinal
Interested?
Contact us for more information
Walker Baldwin
Salesperson
139 Prescott St P.o. Box 339
Kemptville, Ontario K0G 1J0
































