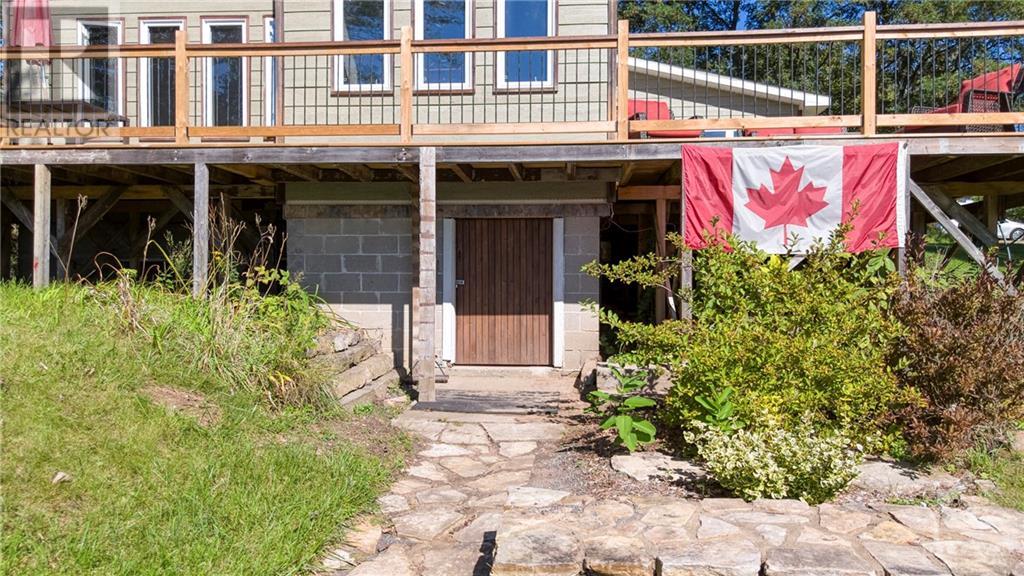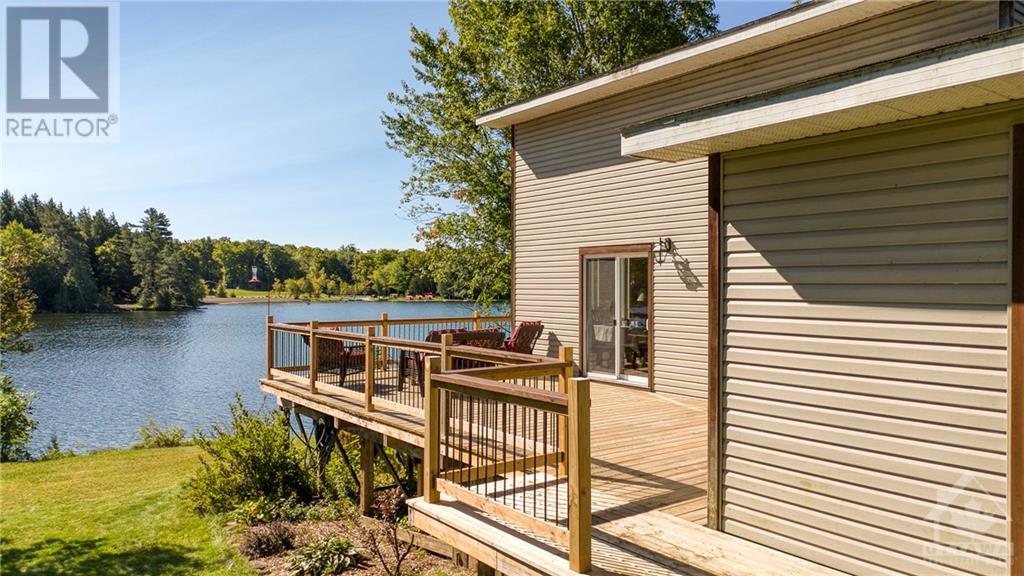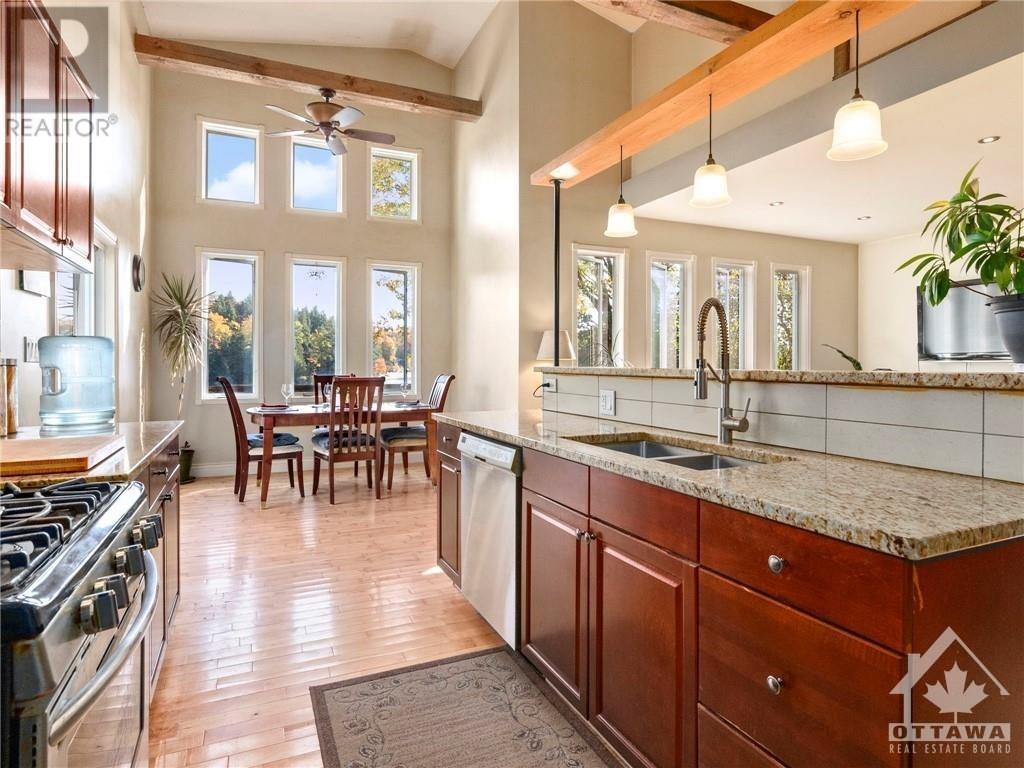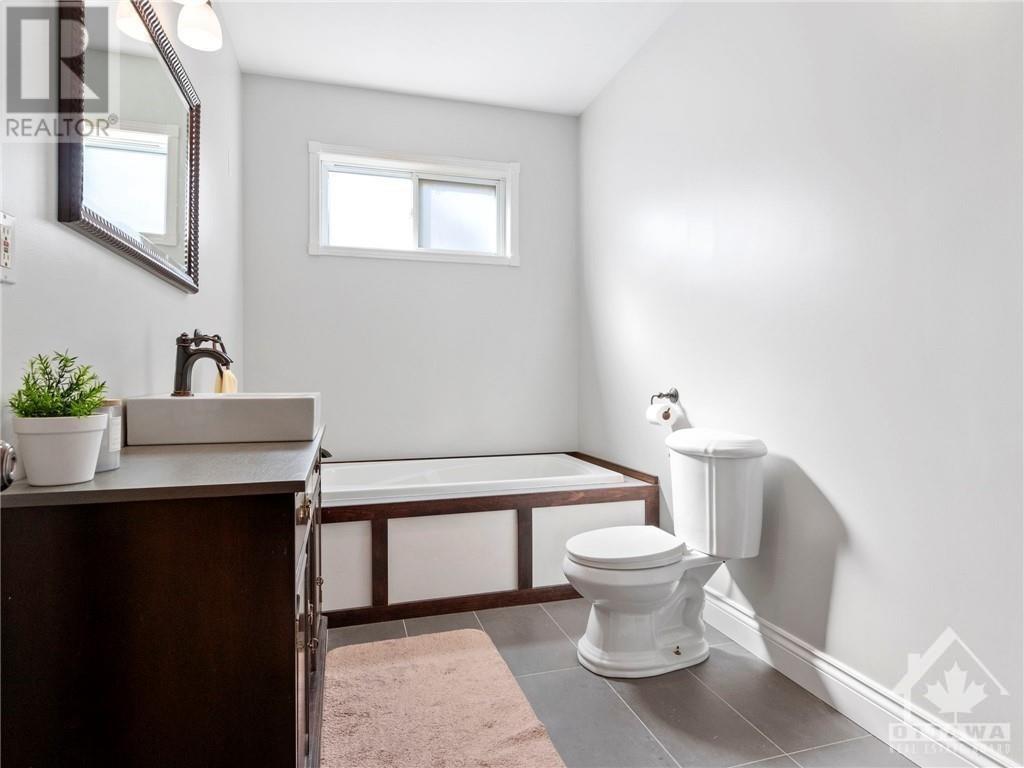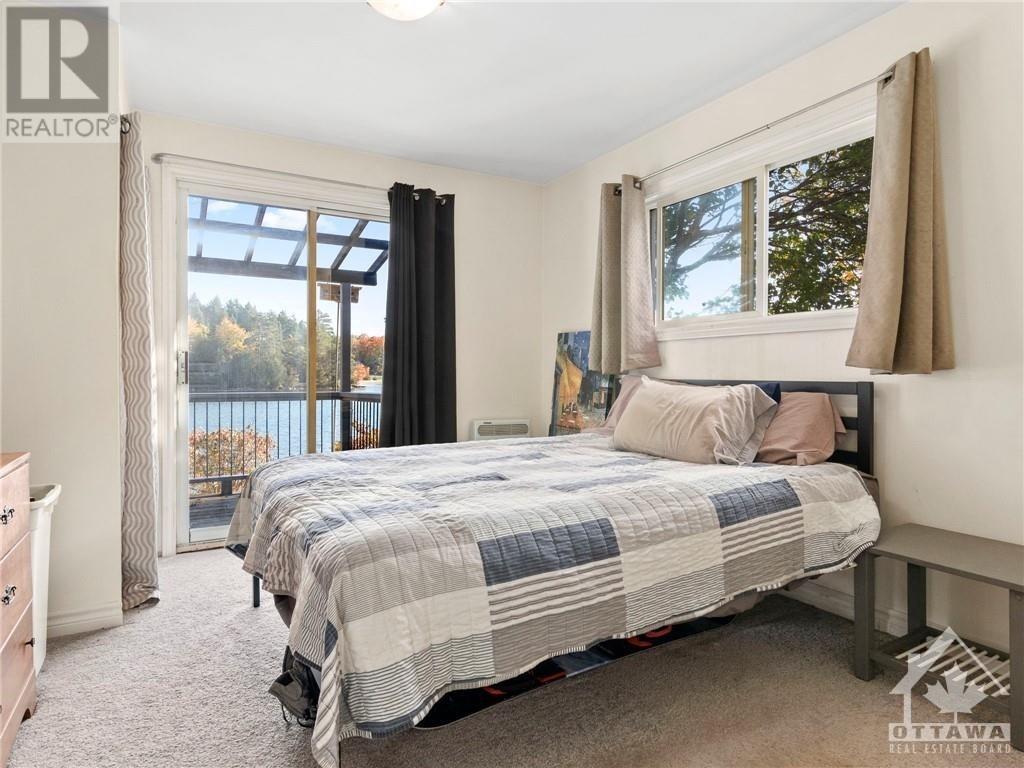301/303/303b Silverlake Lane Maberly, Ontario K0H 2B0
$881,000
Opportunity abounds GET 3 LAKEFRONT properties in one deal. With over 200 feet of Frontage on beautiful Silver Lake, these 3 properties are a terrific investment. 1] #303 is a wonderful 17yr old- 3 bed 1.5 bath home with an open concept kitchen, living room area- soaring vaulted ceilings large windows, and a relaxing deck all situated to provide a fantastic view of the lake. 2] #301 is a secondary year-round,2 bedroom, 1 bath residence. 3] is a vacant lot. The two homes have their own septics and power etc.. Minutes to Sharbot Lake or Maberly,~20 min>Historic Perth. ~1 hour> Ottawa, ~45 minutes>Kingston, ~3 hours>Toronto Don't miss this affordable opportunity to live on the water and be able to host your friends or have some income from a secondary residence. They are located just across from Silver Lake Provincial Park. Act quickly!! (id:55510)
Property Details
| MLS® Number | 1410514 |
| Property Type | Single Family |
| Neigbourhood | Maberly |
| AmenitiesNearBy | Water Nearby |
| Features | Acreage |
| ParkingSpaceTotal | 10 |
| RoadType | No Thru Road |
| StorageType | Storage Shed |
| Structure | Porch |
| ViewType | Lake View |
| WaterFrontType | Waterfront On Lake |
Building
| BathroomTotal | 3 |
| BedroomsAboveGround | 5 |
| BedroomsTotal | 5 |
| Appliances | Refrigerator, Dryer, Hood Fan, Stove, Washer |
| BasementDevelopment | Unfinished |
| BasementType | Crawl Space (unfinished) |
| ConstructedDate | 2007 |
| ConstructionStyleAttachment | Detached |
| CoolingType | None |
| ExteriorFinish | Siding |
| Fixture | Ceiling Fans |
| FlooringType | Wall-to-wall Carpet, Mixed Flooring, Hardwood, Laminate |
| FoundationType | Block, Poured Concrete |
| HalfBathTotal | 1 |
| HeatingFuel | Electric, Oil |
| HeatingType | Baseboard Heaters, Forced Air |
| Type | House |
| UtilityWater | Lake/river Water Intake |
Parking
| Gravel |
Land
| AccessType | Water Access |
| Acreage | Yes |
| LandAmenities | Water Nearby |
| LandscapeFeatures | Landscaped |
| Sewer | Septic System |
| SizeDepth | 228 Ft ,4 In |
| SizeFrontage | 215 Ft ,5 In |
| SizeIrregular | 1.5 |
| SizeTotal | 1.5 Ac |
| SizeTotalText | 1.5 Ac |
| ZoningDescription | Residential |
Rooms
| Level | Type | Length | Width | Dimensions |
|---|---|---|---|---|
| Main Level | Kitchen | 18'4" x 8'0" | ||
| Main Level | Bedroom | 9'0" x 9'9" | ||
| Main Level | Dining Room | 6'4" x 8'0" | ||
| Main Level | 4pc Bathroom | 6'6" x 11'3" | ||
| Main Level | Primary Bedroom | 15'11" x 11'0" | ||
| Main Level | Living Room | 11'8" x 11'8" | ||
| Main Level | Bedroom | 9'8" x 11'8" | ||
| Main Level | Mud Room | 9'0" x 9'9" |
https://www.realtor.ca/real-estate/27412379/301303303b-silverlake-lane-maberly-maberly
Interested?
Contact us for more information
Scott Somerville
Salesperson
64 Foster Street
Perth, Ontario K7H 1S1





