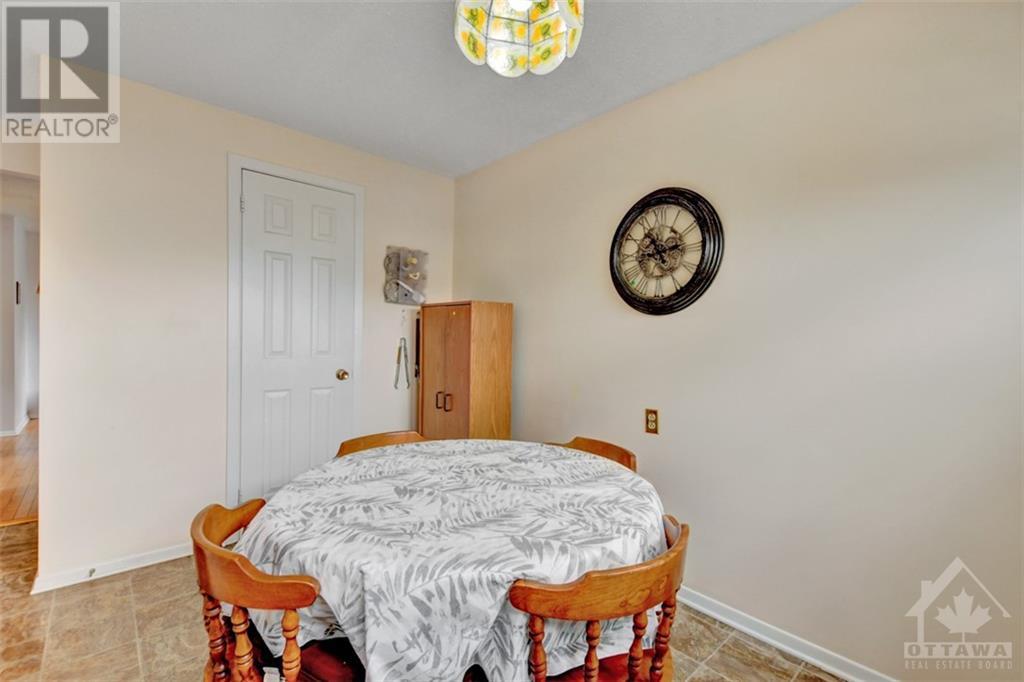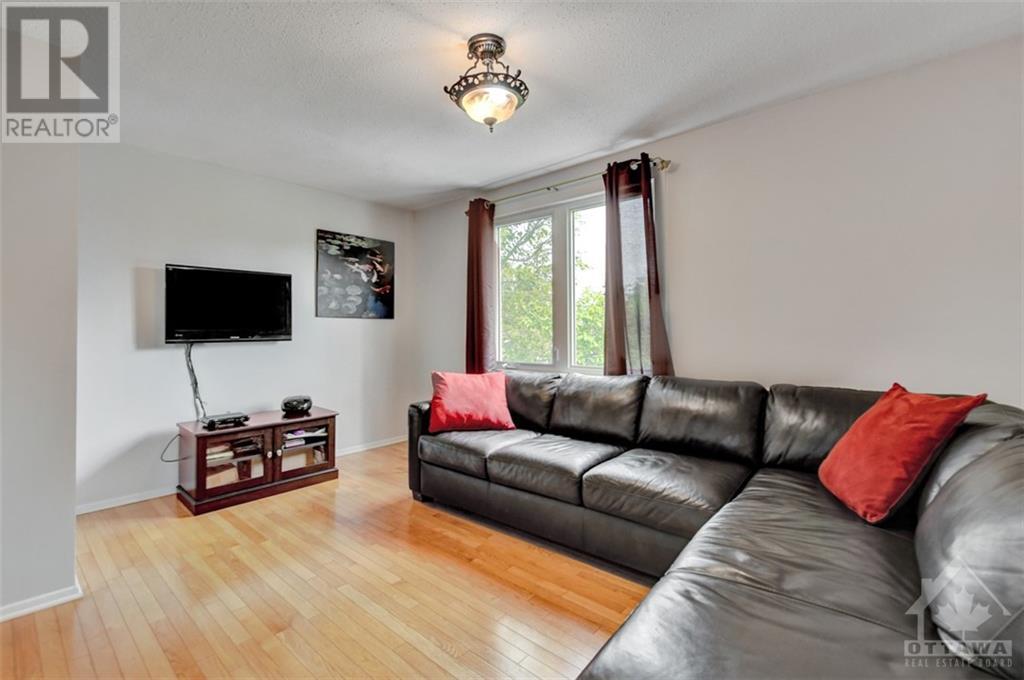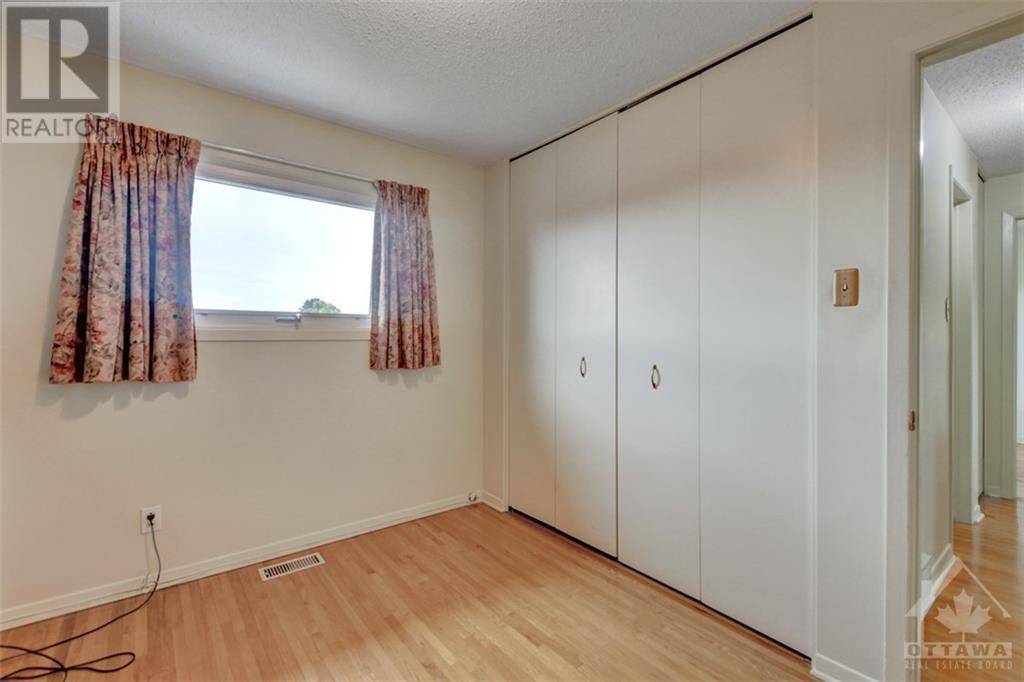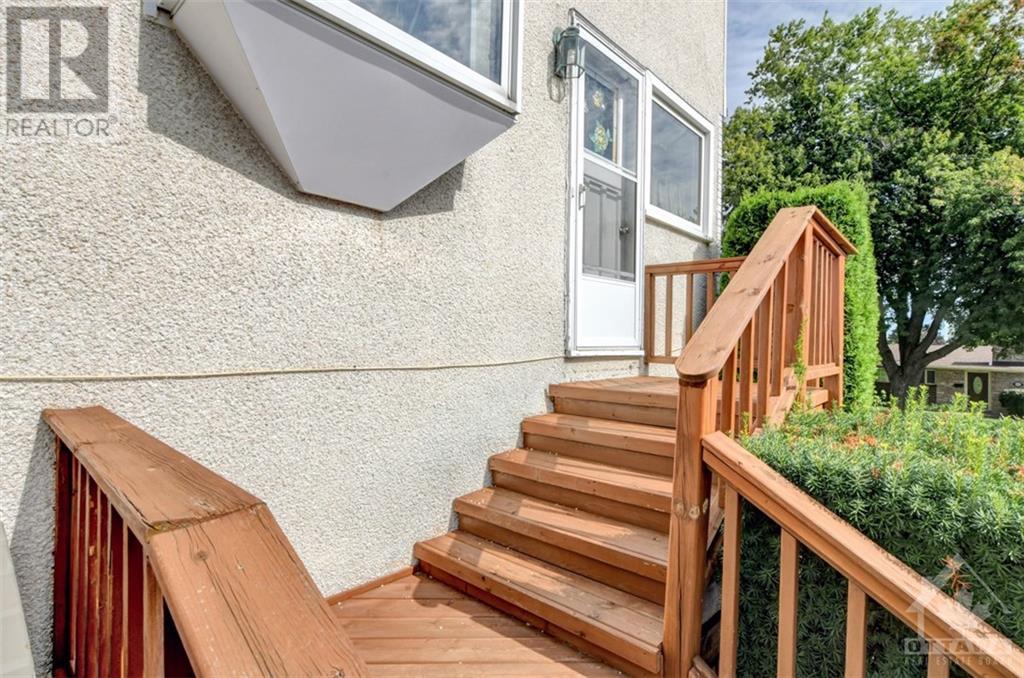30 Tiverton Drive Ottawa, Ontario K2E 6L7
$619,900
Curb appeal in Parkwood Hills! Occupied by the seller since new, this true 4-bedroom, semi-detached home is located on a lovely manicured corner lot, within close proximity to a multitude of nearby amenities, including schools, shops, services and parks. This car pet-free home boasts mostly hardwood flooring throughout. Large windows allow plenty of natural light. The main level floorplan includes open concept living/dining rooms, a family room, an eat-in kitchen, and a 2-piece washroom. The upper level boasts 4 bedrooms with generous closet space, and a 4-piece washroom. The lower level provides a rec room and a utility/laundry room with direct entry to the garage, which is accessed from the side of the house. The backyard features an expansive patio area for enjoying outdoor dining and relaxation. (id:55510)
Property Details
| MLS® Number | 1410917 |
| Property Type | Single Family |
| Neigbourhood | Parkwood Hills |
| AmenitiesNearBy | Public Transit, Recreation Nearby, Shopping |
| Features | Automatic Garage Door Opener |
| ParkingSpaceTotal | 3 |
| StorageType | Storage Shed |
Building
| BathroomTotal | 2 |
| BedroomsAboveGround | 4 |
| BedroomsTotal | 4 |
| Appliances | Refrigerator, Dishwasher, Dryer, Freezer, Hood Fan, Stove, Washer |
| BasementDevelopment | Partially Finished |
| BasementType | Full (partially Finished) |
| ConstructedDate | 1967 |
| ConstructionStyleAttachment | Semi-detached |
| CoolingType | Central Air Conditioning |
| ExteriorFinish | Brick, Stucco |
| FireProtection | Smoke Detectors |
| Fixture | Drapes/window Coverings |
| FlooringType | Hardwood, Linoleum, Tile |
| FoundationType | Poured Concrete |
| HalfBathTotal | 1 |
| HeatingFuel | Oil |
| HeatingType | Forced Air |
| StoriesTotal | 2 |
| Type | House |
| UtilityWater | Municipal Water |
Parking
| Attached Garage | |
| Inside Entry |
Land
| Acreage | No |
| LandAmenities | Public Transit, Recreation Nearby, Shopping |
| Sewer | Municipal Sewage System |
| SizeDepth | 71 Ft |
| SizeFrontage | 57 Ft ,2 In |
| SizeIrregular | 57.2 Ft X 71 Ft |
| SizeTotalText | 57.2 Ft X 71 Ft |
| ZoningDescription | R2m, R1ff |
Rooms
| Level | Type | Length | Width | Dimensions |
|---|---|---|---|---|
| Second Level | Primary Bedroom | 13'11" x 13'2" | ||
| Second Level | Bedroom | 14'5" x 11'7" | ||
| Second Level | Bedroom | 10'8" x 8'6" | ||
| Second Level | Bedroom | 10'8" x 8'3" | ||
| Second Level | 4pc Bathroom | 7'6" x 6'11" | ||
| Lower Level | Recreation Room | 17'6" x 14'6" | ||
| Lower Level | Utility Room | Measurements not available | ||
| Lower Level | Laundry Room | Measurements not available | ||
| Main Level | Foyer | Measurements not available | ||
| Main Level | Living Room | 13'11" x 11'3" | ||
| Main Level | Dining Room | 11'3" x 10'9" | ||
| Main Level | Family Room | 14'3" x 11'6" | ||
| Main Level | Kitchen | 11'1" x 9'9" | ||
| Main Level | Eating Area | 11'0" x 7'0" | ||
| Main Level | 2pc Bathroom | 6'7" x 3'1" |
https://www.realtor.ca/real-estate/27409324/30-tiverton-drive-ottawa-parkwood-hills
Interested?
Contact us for more information
David Weatherdon
Salesperson
4 - 1130 Wellington St West
Ottawa, Ontario K1Y 2Z3
Gary Weatherdon
Salesperson
4 - 1130 Wellington St West
Ottawa, Ontario K1Y 2Z3
































