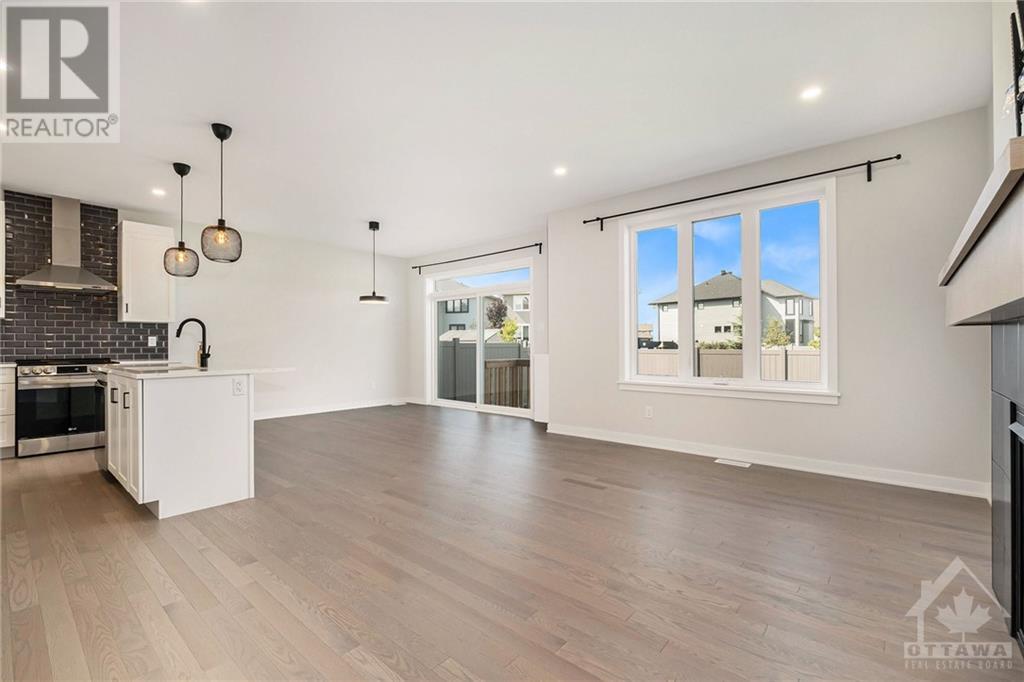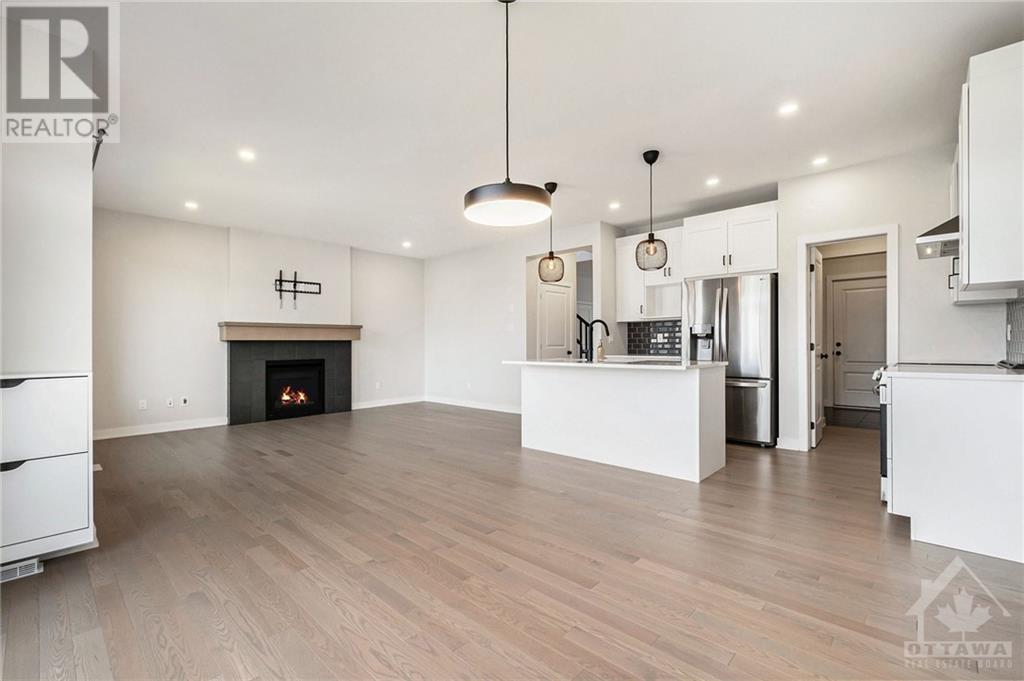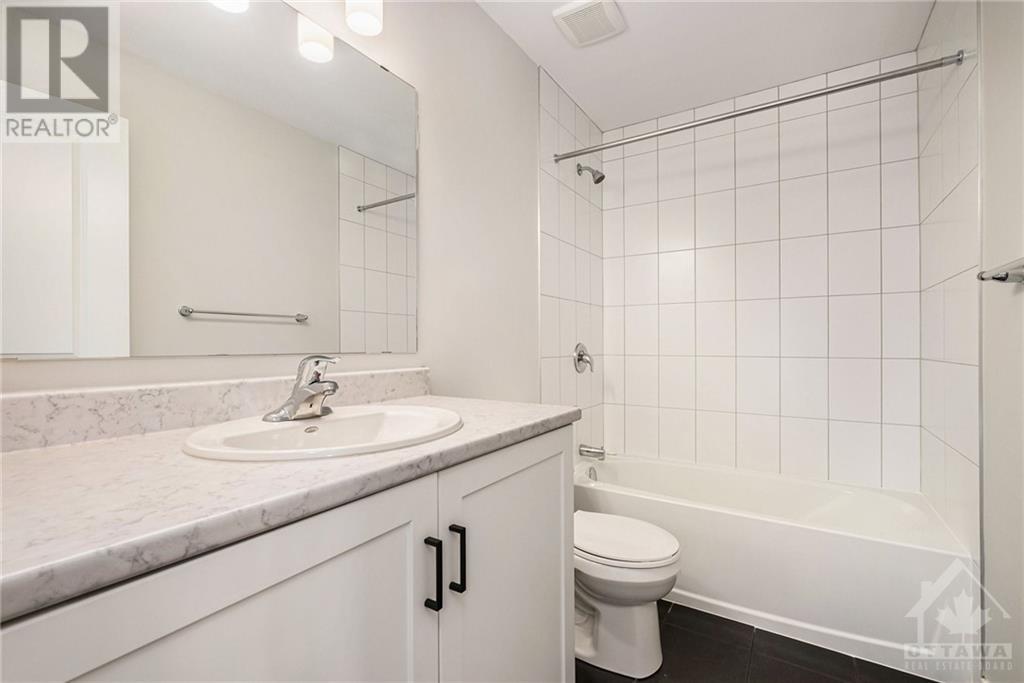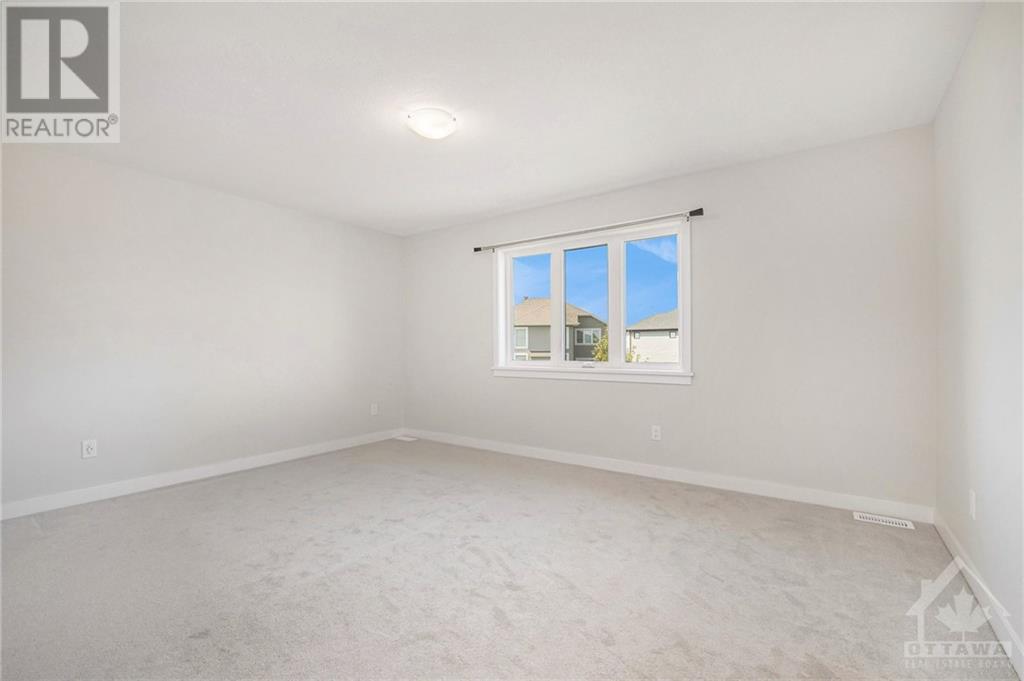30 Stanzel Drive Carleton Place, Ontario K7C 0H8
$730,000
Open House Sunday 1-3pm. Welcome to this better than new, 2-story home in one arguably one of Carleton Place’s nicest subdivisions! Ideally located near shopping, schools, parks, and just minutes to Highway 7 and short drive to Kanata, this home offers both convenience and style. The bright main floor features sleek hardwood floors and large windows, with an oversized foyer and two front closets for ample storage. The open-concept kitchen shines with quartz countertops, stainless steel appliances, a chimney-style hood fan, and a large walk-through pantry leading to the mudroom. The spacious dining area is open to the family room all kept cozy with a gas fireplace. Fully fenced backyard with durable PVC fencing - great for pets. Upstairs, you'll find a laundry room, three bedrooms, and a large family room. The large primary suite includes a walk-in closet and an ensuite with a walk-in glass shower. The unfinished basement with large windows is ready for your personal touch. (id:55510)
Property Details
| MLS® Number | 1413048 |
| Property Type | Single Family |
| Neigbourhood | Miller's Crossing |
| AmenitiesNearBy | Recreation Nearby, Shopping, Water Nearby |
| CommunicationType | Internet Access |
| CommunityFeatures | Family Oriented |
| Features | Automatic Garage Door Opener |
| ParkingSpaceTotal | 4 |
Building
| BathroomTotal | 3 |
| BedroomsAboveGround | 3 |
| BedroomsTotal | 3 |
| Appliances | Refrigerator, Dishwasher, Hood Fan, Stove |
| BasementDevelopment | Unfinished |
| BasementType | Full (unfinished) |
| ConstructedDate | 2022 |
| ConstructionStyleAttachment | Detached |
| CoolingType | Central Air Conditioning, Air Exchanger |
| ExteriorFinish | Brick, Siding |
| FireplacePresent | Yes |
| FireplaceTotal | 1 |
| FlooringType | Wall-to-wall Carpet, Mixed Flooring, Hardwood, Tile |
| FoundationType | Poured Concrete |
| HalfBathTotal | 1 |
| HeatingFuel | Natural Gas |
| HeatingType | Forced Air |
| StoriesTotal | 2 |
| Type | House |
| UtilityWater | Municipal Water |
Parking
| Detached Garage |
Land
| Acreage | No |
| FenceType | Fenced Yard |
| LandAmenities | Recreation Nearby, Shopping, Water Nearby |
| Sewer | Municipal Sewage System |
| SizeDepth | 105 Ft |
| SizeFrontage | 33 Ft ,8 In |
| SizeIrregular | 33.7 Ft X 105 Ft |
| SizeTotalText | 33.7 Ft X 105 Ft |
| ZoningDescription | Residential |
Rooms
| Level | Type | Length | Width | Dimensions |
|---|---|---|---|---|
| Second Level | Family Room | 24'0" x 12'2" | ||
| Second Level | Laundry Room | Measurements not available | ||
| Second Level | Full Bathroom | Measurements not available | ||
| Second Level | Bedroom | 10'8" x 10'0" | ||
| Second Level | Bedroom | 10'8" x 8'9" | ||
| Second Level | Primary Bedroom | 18'4" x 15'0" | ||
| Second Level | 4pc Ensuite Bath | Measurements not available | ||
| Second Level | Other | Measurements not available | ||
| Lower Level | Storage | 38'5" x 22'2" | ||
| Main Level | Foyer | 12'1" x 8'4" | ||
| Main Level | Mud Room | 8'8" x 6'7" | ||
| Main Level | Pantry | Measurements not available | ||
| Main Level | Partial Bathroom | Measurements not available | ||
| Main Level | Living Room/fireplace | 16'4" x 11'6" | ||
| Main Level | Dining Room | 12'6" x 11'2" | ||
| Main Level | Kitchen | 12'6" x 9'4" |
Utilities
| Fully serviced | Available |
https://www.realtor.ca/real-estate/27449969/30-stanzel-drive-carleton-place-millers-crossing
Interested?
Contact us for more information
Jeffrey Lyons
Broker
700 Eagleson Road, Suite 105
Ottawa, Ontario K2M 2G9




























