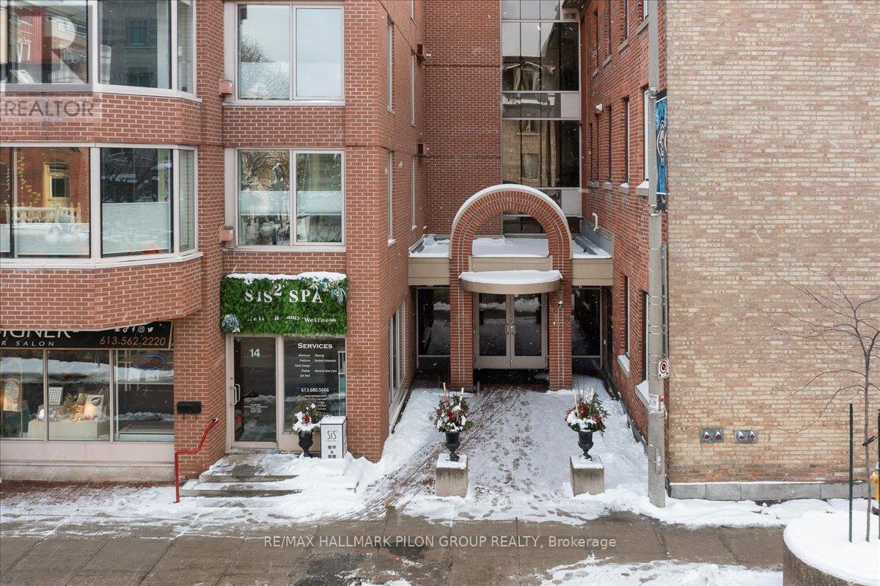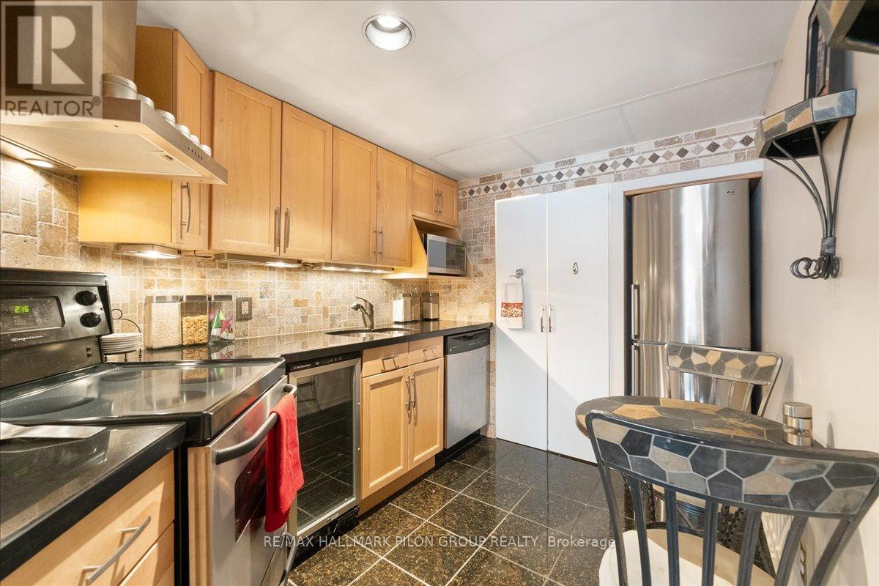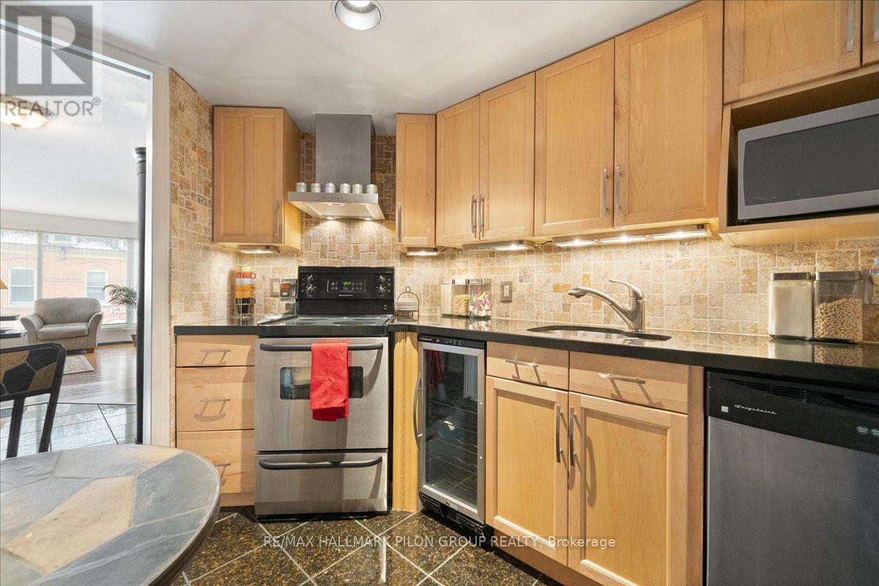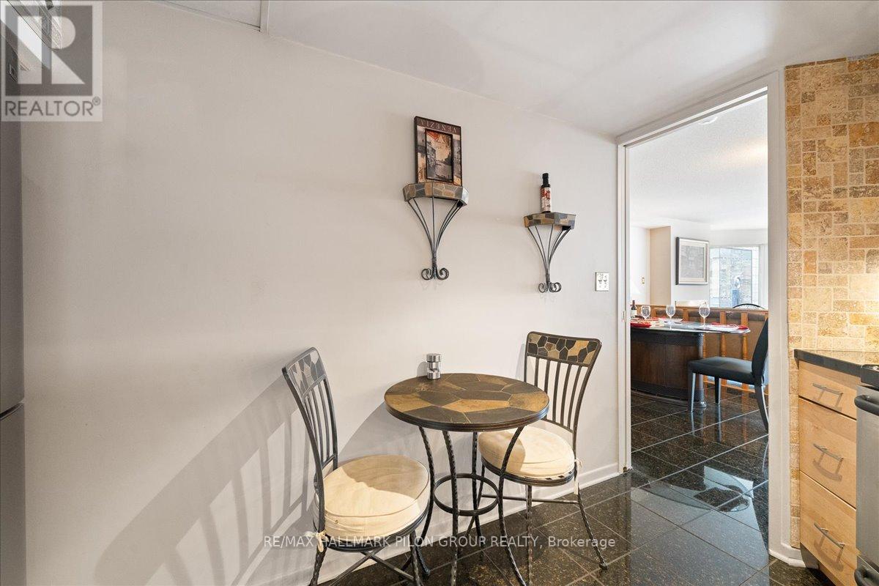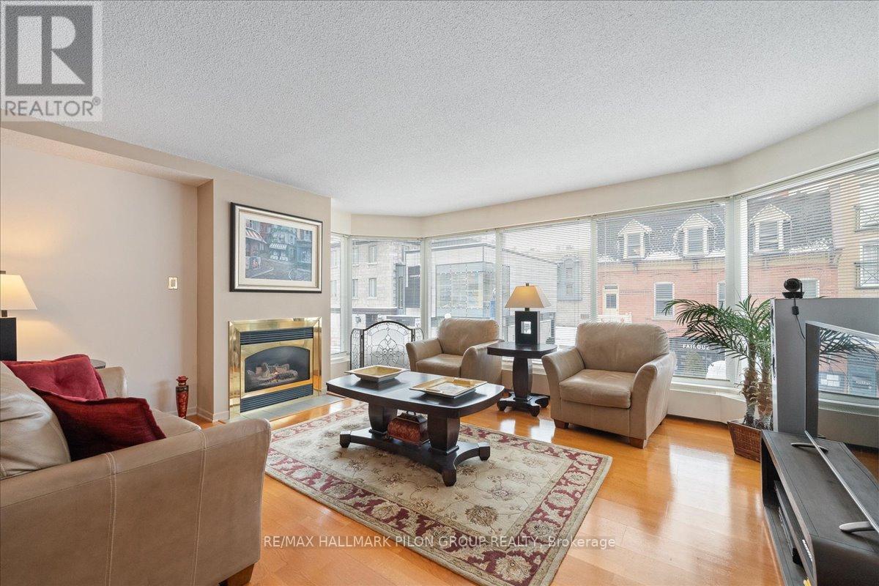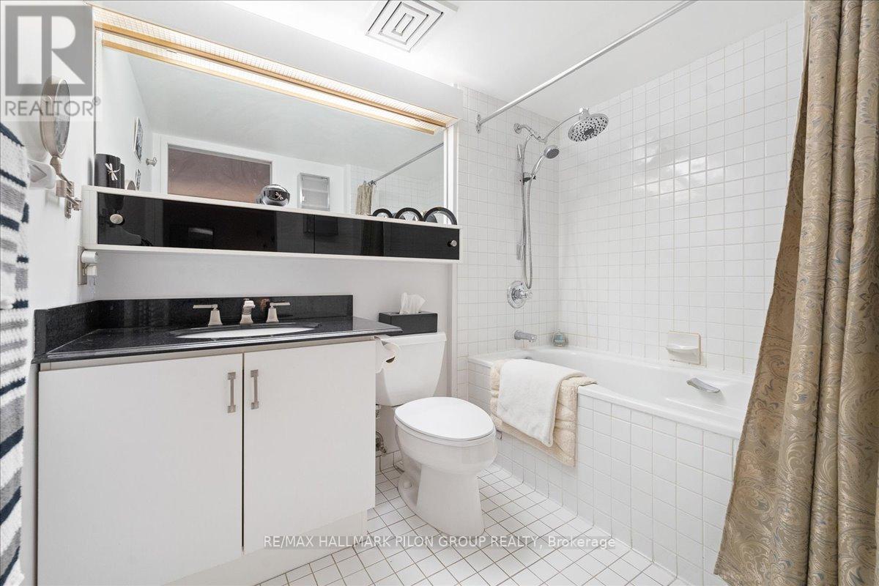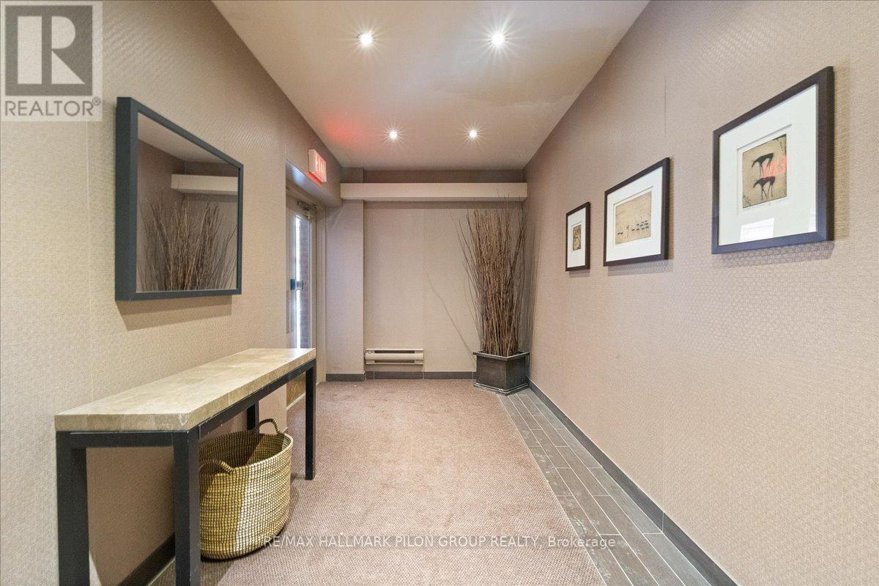3 - 12 Clarence Street Ottawa, Ontario K1N 5P3
$549,900Maintenance, Insurance
$628.24 Monthly
Maintenance, Insurance
$628.24 MonthlyWelcome to a truly exceptional 2-bed, 2-bath condo located in one of the city's most iconic locations, the historic Byward Market. This boutique building offers unparalleled exclusivity w/only 17 units & is the only condominium along Sussex Drive that owns the land outright, unlike others leased from the NCC. The expansive 25ft living & dining room w/bay windows that overhang the sidewalk is a unique architectural detail & invites abundant natural light into the space. A gas FP adds warmth & character, while the efficient hydronic heating ensures comfort year-round. The kitchen is thoughtfully designed w/granite countertops, hardwood cabinets w/under-cabinet lighting, & SS appliances, including a wine cooler & Euro-style range hood, making it both functional & stylish. The primary bedroom offers a spacious retreat with 2 closets, including a walk-in, & an ensuite bath. The 2nd bedroom is bright & versatile, featuring corner windows & patio doors that open to a private balcony. The 2nd bathroom includes a massage shower for added relaxation. Granite floors in the entrance, dining room & kitchen, paired w/engineered hardwood oak flooring throughout, provide a polished & cohesive look.This exclusive condominium shares a private gated courtyard with the NCC, featuring the renowned ""Dancing Bear"" sculpture. Residents enjoy exclusive evening access to this serene & secure space. W/low condo fees & no maintenance, gardening, or snow removal responsibilities, this property offers a stress-free lifestyle. Situated steps away from Ottawas most notable landmarks, including Parliament Hill, Rideau Canal, National Arts Centre & much more. Enjoy the vibrant Byward Market w/shopping, dining, & cultural attractions, or take a leisurely stroll through nearby parks. Convenient access to transit, the O-Train, & the Rideau Centre ensures effortless urban living. Don't miss this rare opportunity to own an exclusive piece of the city. **** EXTRAS **** Condo fees include: General Maintenance and Repair, Landscaping, Management Fee, Reserve Fund Allocation and Snow Removal (id:55510)
Property Details
| MLS® Number | X11924679 |
| Property Type | Single Family |
| Community Name | 4001 - Lower Town/Byward Market |
| AmenitiesNearBy | Park, Public Transit |
| CommunityFeatures | Pet Restrictions |
| EquipmentType | Water Heater - Gas |
| Features | Balcony, In Suite Laundry |
| RentalEquipmentType | Water Heater - Gas |
| ViewType | City View |
Building
| BathroomTotal | 2 |
| BedroomsAboveGround | 2 |
| BedroomsTotal | 2 |
| Amenities | Fireplace(s), Storage - Locker |
| Appliances | Dishwasher, Dryer, Refrigerator, Stove, Washer, Wine Fridge |
| CoolingType | Central Air Conditioning |
| ExteriorFinish | Brick |
| FireplacePresent | Yes |
| FireplaceTotal | 1 |
| FoundationType | Poured Concrete |
| HeatingFuel | Natural Gas |
| HeatingType | Radiant Heat |
| SizeInterior | 999.992 - 1198.9898 Sqft |
| Type | Apartment |
Land
| Acreage | No |
| LandAmenities | Park, Public Transit |
| SurfaceWater | River/stream |
| ZoningDescription | Md2 S73 |
Rooms
| Level | Type | Length | Width | Dimensions |
|---|---|---|---|---|
| Main Level | Living Room | 7.62 m | 5.18 m | 7.62 m x 5.18 m |
| Main Level | Kitchen | 3.44 m | 2.28 m | 3.44 m x 2.28 m |
| Main Level | Primary Bedroom | 4.87 m | 3.96 m | 4.87 m x 3.96 m |
| Main Level | Foyer | 2.44 m | 1.07 m | 2.44 m x 1.07 m |
| Main Level | Bedroom 2 | 4.08 m | 3.04 m | 4.08 m x 3.04 m |
https://www.realtor.ca/real-estate/27804545/3-12-clarence-street-ottawa-4001-lower-townbyward-market
Interested?
Contact us for more information
Jason Pilon
Broker of Record
4366 Innes Road, Unit 201
Ottawa, Ontario K4A 3W3
Erik Faucon
Salesperson
4366 Innes Road, Unit 201
Ottawa, Ontario K4A 3W3

