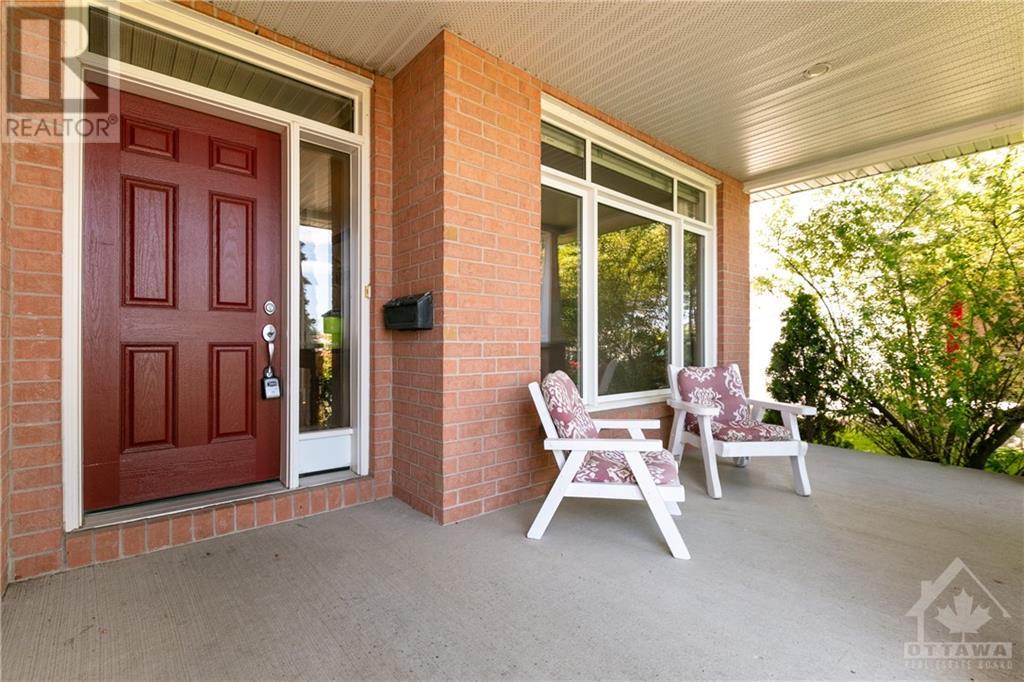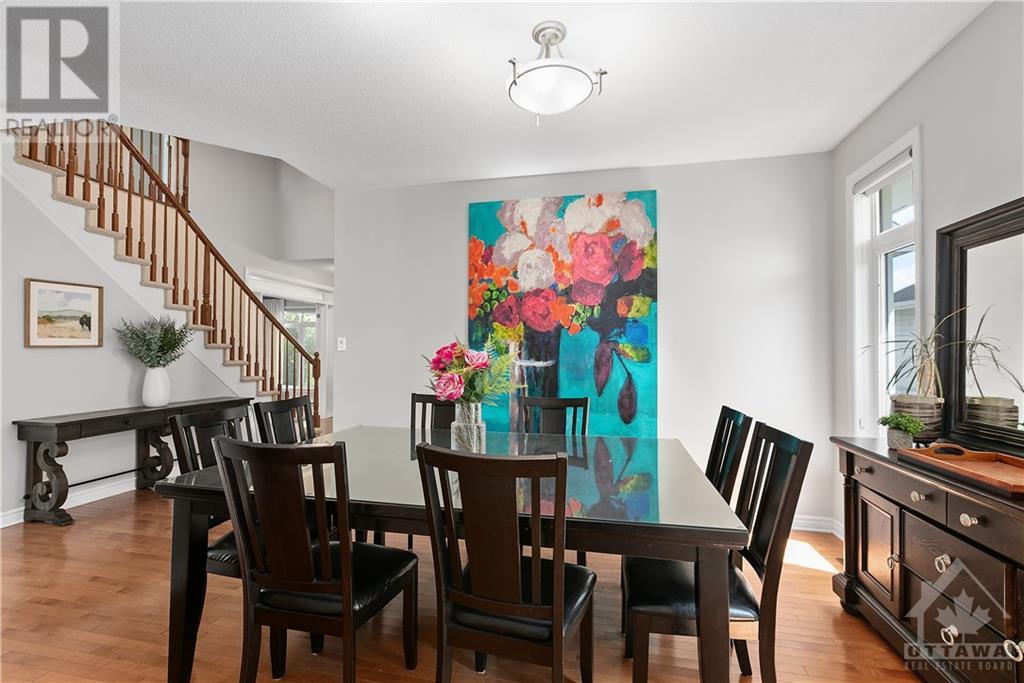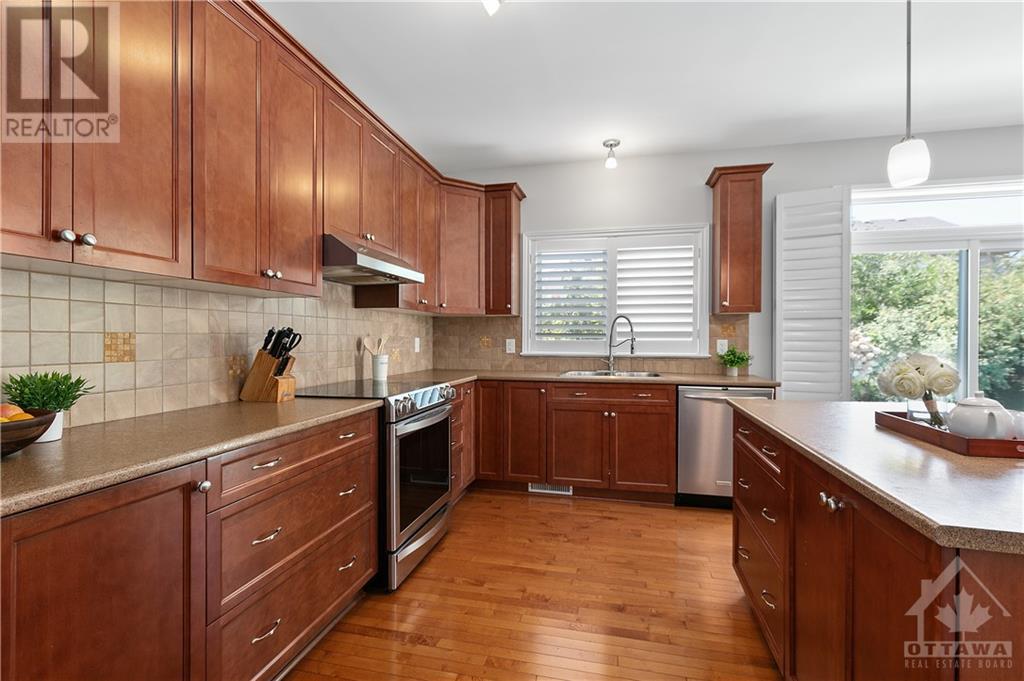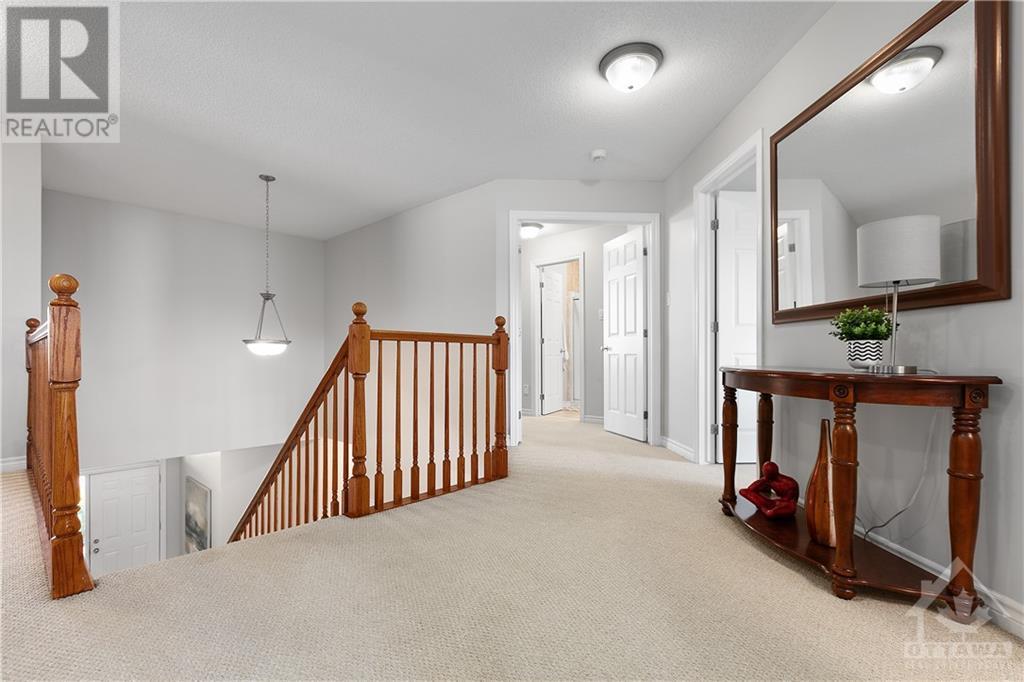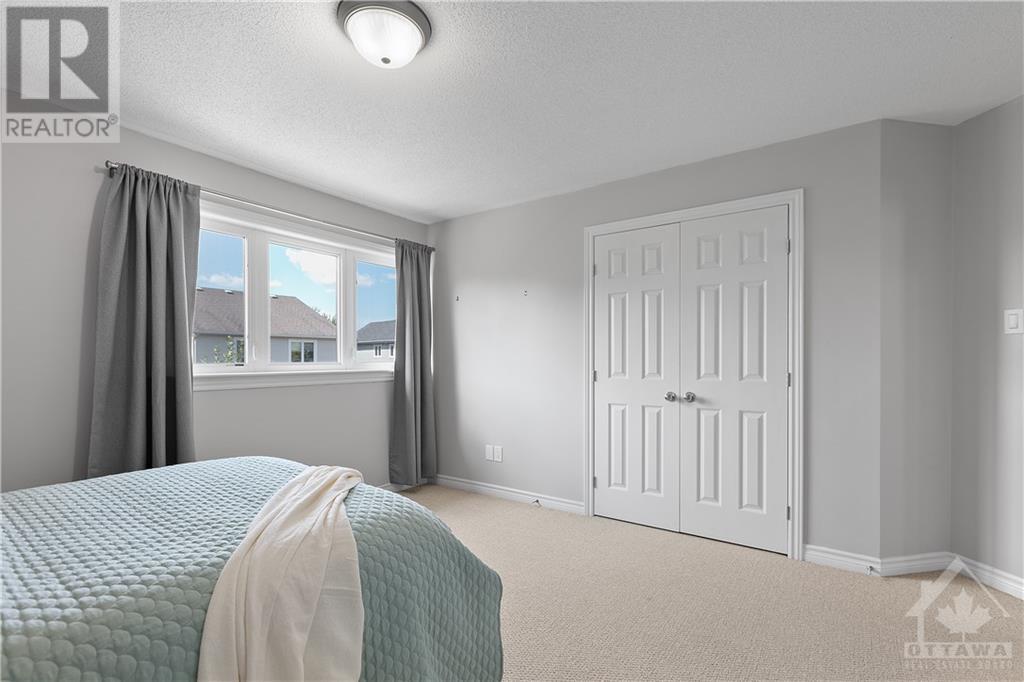295 Bradwell Way Ottawa, Ontario K1T 0G6
$999,900
This stunning Tamarack home offers a superb layout with spacious rooms on both levels and 9' ceilings. No front neighbors for extra privacy. The main floor features hardwood and tile, a welcoming front porch, a cozy family room with a built-in bookcase, a powder room, and a convenient mudroom. The inviting living room features a cozy gas fireplace, and a large kitchen with ample cabinetry, a pantry, an island and an eating area perfect space for gatherings. Upstairs, the primary bdroom includes vaulted ceilings, a walk-in closet, and a ensuite. 2 additional bdrms have walk-in closets, with another full bathroom nearby. The partially finished basement includes a spacious family room and an potential bdrm, along with ample storage space. Outside, the beautiful backyard is a private oasis with lush greenery and perennials, a heated inground pool, an octagon gazebo, PVC fencing, a shed, and a changing area. This home is conveniently located near parks, schools, transit, shopping, and more! (id:55510)
Property Details
| MLS® Number | 1409178 |
| Property Type | Single Family |
| Neigbourhood | Findlay Creek |
| AmenitiesNearBy | Golf Nearby, Recreation Nearby, Shopping |
| CommunityFeatures | Family Oriented |
| Features | Gazebo, Automatic Garage Door Opener |
| ParkingSpaceTotal | 6 |
| PoolType | Inground Pool |
| StorageType | Storage Shed |
Building
| BathroomTotal | 3 |
| BedroomsAboveGround | 4 |
| BedroomsBelowGround | 1 |
| BedroomsTotal | 5 |
| Appliances | Refrigerator, Dishwasher, Dryer, Hood Fan, Stove, Washer, Blinds |
| BasementDevelopment | Not Applicable |
| BasementType | Full (not Applicable) |
| ConstructedDate | 2009 |
| ConstructionStyleAttachment | Detached |
| CoolingType | Central Air Conditioning |
| ExteriorFinish | Brick, Siding |
| FireplacePresent | Yes |
| FireplaceTotal | 1 |
| FlooringType | Wall-to-wall Carpet, Mixed Flooring, Hardwood, Tile |
| FoundationType | Poured Concrete |
| HalfBathTotal | 1 |
| HeatingFuel | Natural Gas |
| HeatingType | Forced Air |
| StoriesTotal | 2 |
| Type | House |
| UtilityWater | Municipal Water |
Parking
| Attached Garage |
Land
| Acreage | No |
| FenceType | Fenced Yard |
| LandAmenities | Golf Nearby, Recreation Nearby, Shopping |
| LandscapeFeatures | Landscaped |
| Sewer | Municipal Sewage System |
| SizeDepth | 106 Ft ,7 In |
| SizeFrontage | 48 Ft ,10 In |
| SizeIrregular | 48.85 Ft X 106.56 Ft (irregular Lot) |
| SizeTotalText | 48.85 Ft X 106.56 Ft (irregular Lot) |
| ZoningDescription | Residential |
Rooms
| Level | Type | Length | Width | Dimensions |
|---|---|---|---|---|
| Second Level | Primary Bedroom | 16'6" x 12'0" | ||
| Second Level | 4pc Ensuite Bath | 13'0" x 10'0" | ||
| Second Level | Bedroom | 21'10" x 12'0" | ||
| Second Level | Bedroom | 13'0" x 12'0" | ||
| Second Level | Bedroom | 12'0" x 12'0" | ||
| Second Level | 3pc Bathroom | 9'9" x 8'2" | ||
| Second Level | Laundry Room | Measurements not available | ||
| Basement | Recreation Room | 26'0" x 14'4" | ||
| Basement | Bedroom | 17'0" x 12'0" | ||
| Basement | Storage | 37'0" x 20'6" | ||
| Main Level | Foyer | 6'0" x 5'0" | ||
| Main Level | Family Room | 16'8" x 11'0" | ||
| Main Level | Dining Room | 13'0" x 11'8" | ||
| Main Level | Kitchen | 18'4" x 15'4" | ||
| Main Level | Living Room/fireplace | 15'4" x 14'5" | ||
| Main Level | Office | 11'8" x 10'10" | ||
| Main Level | Mud Room | Measurements not available | ||
| Main Level | Partial Bathroom | 4'10" x 4'7" |
https://www.realtor.ca/real-estate/27340725/295-bradwell-way-ottawa-findlay-creek
Interested?
Contact us for more information
Neyko Dinev
Salesperson
485 Industrial Ave
Ottawa, Ontario K1G 0Z1
Rahim Rasooli
Salesperson
485 Industrial Ave
Ottawa, Ontario K1G 0Z1
Eda Rasooli
Salesperson
485 Industrial Ave
Ottawa, Ontario K1G 0Z1








