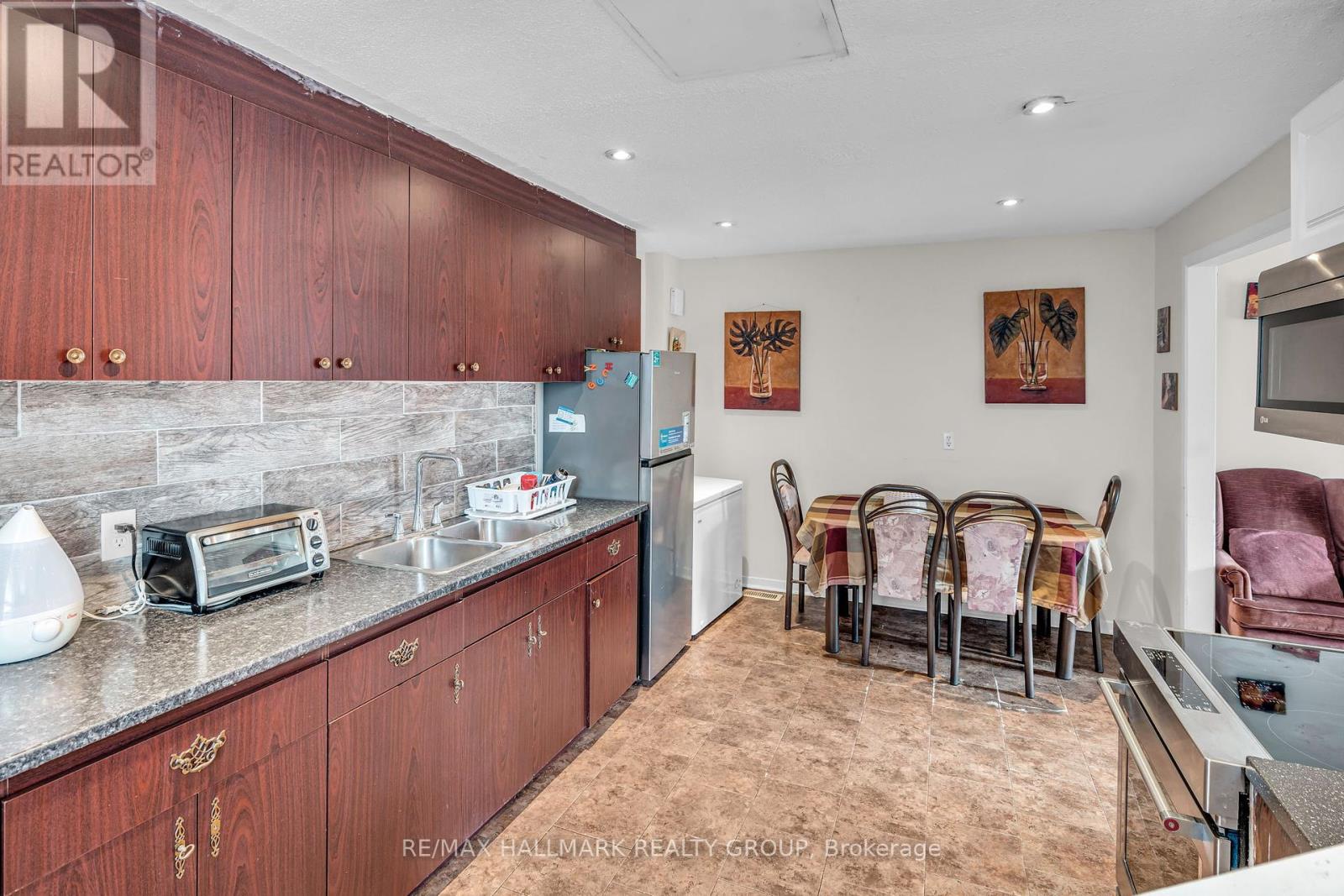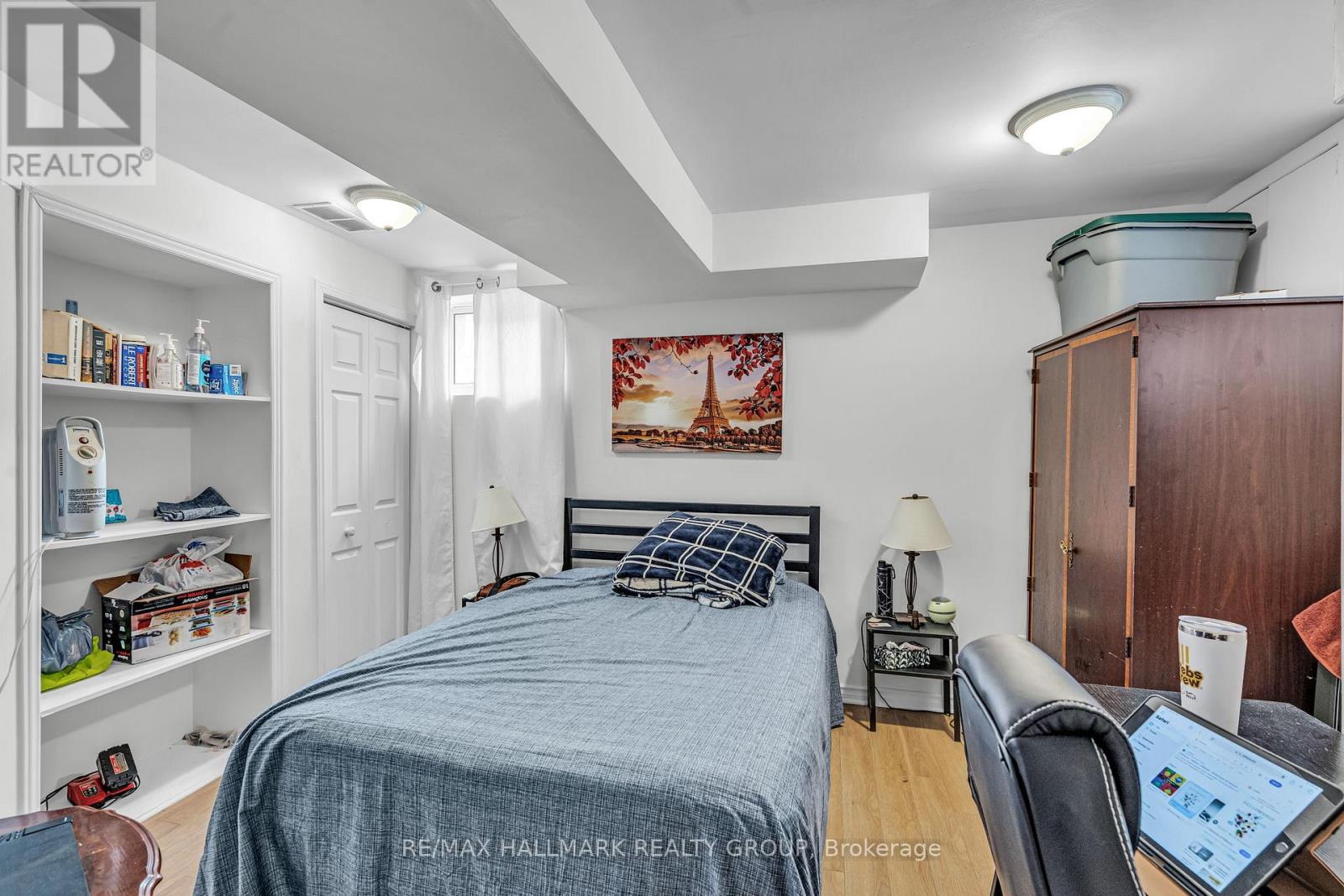291 Richelieu Avenue Ottawa, Ontario K1L 6K1
$699,900
Discover the perfect blend of space and versatility with this well-maintained duplex located on a sought-after corner lot zoned R4B. Ideal for homeowners or investors alike, this property offers two distinct living spaces. The main unit boasts 4 spacious bedrooms, 2 full bathrooms, and 2 kitchens, this unit provides flexibility for multigenerational living or rental opportunities. The expansive layout is perfect for larger families or shared accommodations. The back apartment features a 1-bedroom, 1-bathroom, offering a private retreat or an income-generating rental. The exterior features ample parking to accommodate multiple vehicles and a large yard, providing space for outdoor activities, gardening, or entertaining. With its R4B zoning and convenient layout, this duplex presents endless possibilities to live in one unit and rent out the other, or capitalize on its investment potential. Don't miss out on this exceptional opportunity! (id:55510)
Property Details
| MLS® Number | X11904662 |
| Property Type | Single Family |
| Community Name | 3404 - Vanier |
| EquipmentType | Water Heater - Gas |
| ParkingSpaceTotal | 4 |
| RentalEquipmentType | Water Heater - Gas |
Building
| BathroomTotal | 3 |
| BedroomsAboveGround | 3 |
| BedroomsBelowGround | 2 |
| BedroomsTotal | 5 |
| Amenities | Separate Electricity Meters |
| BasementDevelopment | Finished |
| BasementType | Full (finished) |
| CoolingType | Central Air Conditioning |
| ExteriorFinish | Vinyl Siding, Steel |
| FoundationType | Block |
| HeatingFuel | Natural Gas |
| HeatingType | Forced Air |
| StoriesTotal | 2 |
| Type | Duplex |
| UtilityWater | Municipal Water |
Land
| Acreage | No |
| Sewer | Sanitary Sewer |
| SizeDepth | 90 Ft |
| SizeFrontage | 42 Ft ,6 In |
| SizeIrregular | 42.5 X 90 Ft |
| SizeTotalText | 42.5 X 90 Ft |
| ZoningDescription | R4b |
Rooms
| Level | Type | Length | Width | Dimensions |
|---|---|---|---|---|
| Basement | Kitchen | 4.13 m | 3.37 m | 4.13 m x 3.37 m |
| Basement | Bedroom | 3.53 m | 3.27 m | 3.53 m x 3.27 m |
| Basement | Laundry Room | 1.74 m | 1.58 m | 1.74 m x 1.58 m |
| Basement | Bathroom | 2.04 m | 1.74 m | 2.04 m x 1.74 m |
| Basement | Bedroom | 5.54 m | 3.38 m | 5.54 m x 3.38 m |
| Basement | Sitting Room | 4.58 m | 3.27 m | 4.58 m x 3.27 m |
| Main Level | Dining Room | 3.27 m | 2.54 m | 3.27 m x 2.54 m |
| Main Level | Kitchen | 3.27 m | 2.34 m | 3.27 m x 2.34 m |
| Main Level | Kitchen | 5.53 m | 4.27 m | 5.53 m x 4.27 m |
| Main Level | Living Room | 3.72 m | 3.39 m | 3.72 m x 3.39 m |
| Main Level | Family Room | 4.4 m | 3.22 m | 4.4 m x 3.22 m |
| Main Level | Bathroom | 2.79 m | 1.69 m | 2.79 m x 1.69 m |
https://www.realtor.ca/real-estate/27761574/291-richelieu-avenue-ottawa-3404-vanier
Interested?
Contact us for more information
Nicholas Labrosse
Salesperson
4366 Innes Road
Ottawa, Ontario K4A 3W3
Antoine Painchaud-Tetreault
Salesperson
482 Preston Street
Ottawa, Ontario K1S 4N8






































