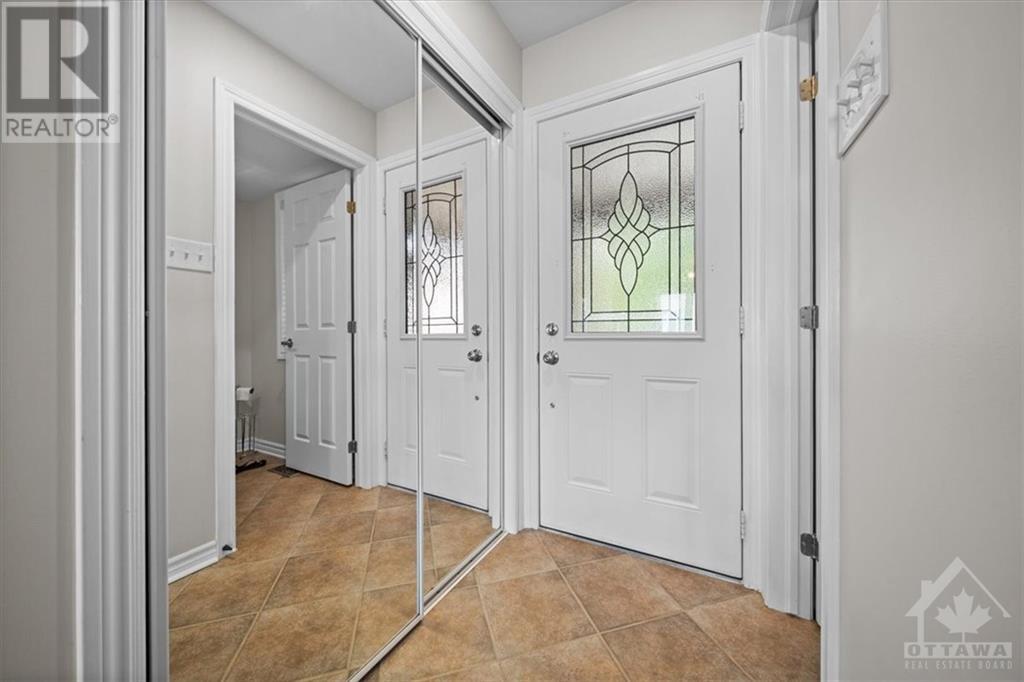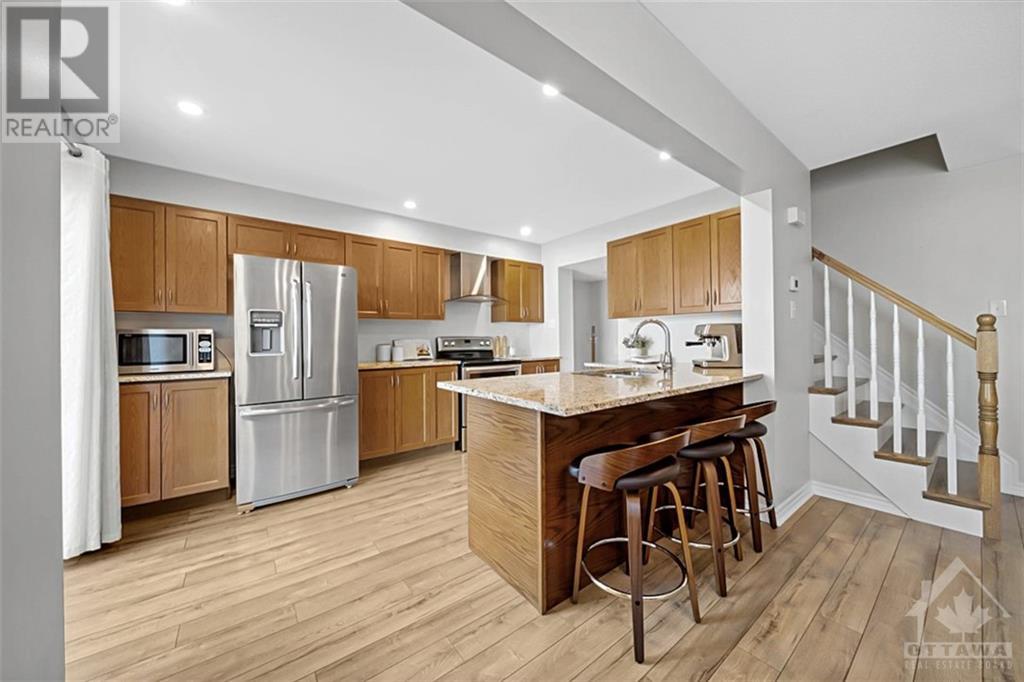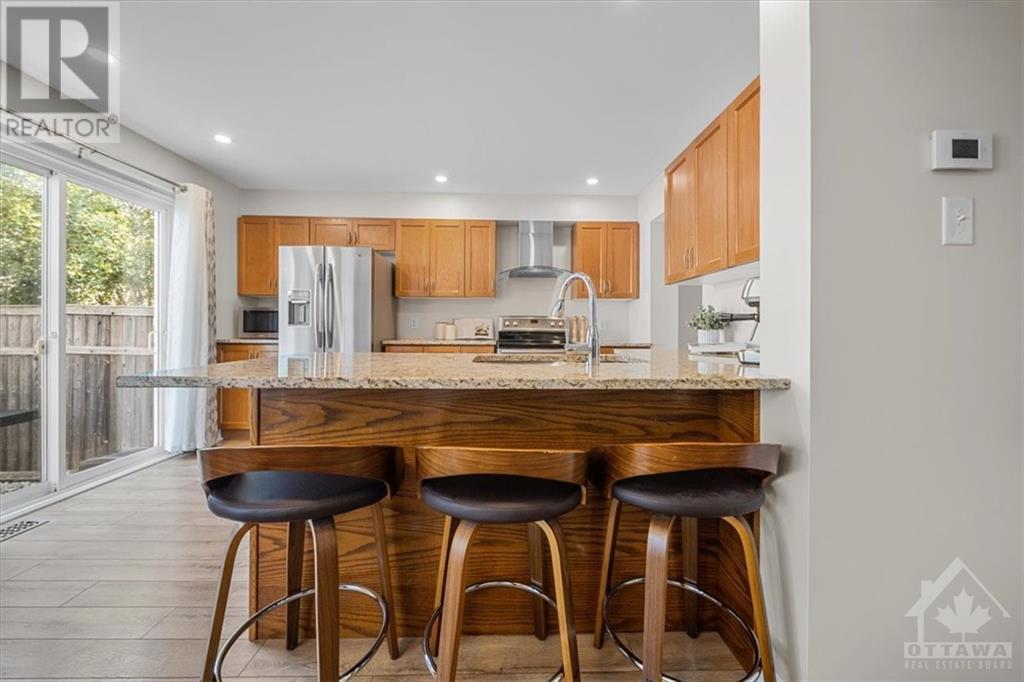286 Par-La-Ville Circle Ottawa, Ontario K2S 0M3
$579,900
Welcome to 286 Par-La-Ville, a beautifully updated 3-bedroom, 1.5-bath home in Stittsville North with a private single laneway and premium lot that won't last long!. This meticulously kept home boasts an open concept layout, seamlessly connecting the living, dining, and kitchen areas. The modern kitchen features stainless steel appliances and updated granite countertops. Enjoy the luxury of updated flooring throughout the home. The fully finished basement offers additional living space, perfect for a home office or playroom. Step outside to a fenced backyard, ideal for children and pets, and take advantage of the convenience of a 1-car garage. Situated on a quiet street with access to countless amenities, this home combines comfort and convenience. Walking distance to parks, schools, and just a short drive from Costco, Amazon, and Kanata Hi-Tech Park. Don’t miss the chance to make 286 Par-La-Ville your new address. 48 hours irrevocable on all offers. (id:55510)
Open House
This property has open houses!
1:00 pm
Ends at:3:00 pm
1:00 pm
Ends at:3:00 pm
Property Details
| MLS® Number | 1398218 |
| Property Type | Single Family |
| Neigbourhood | Stittsville North |
| Amenities Near By | Public Transit, Recreation Nearby, Shopping |
| Parking Space Total | 2 |
Building
| Bathroom Total | 2 |
| Bedrooms Above Ground | 3 |
| Bedrooms Total | 3 |
| Appliances | Refrigerator, Dishwasher, Dryer, Hood Fan, Stove, Washer |
| Basement Development | Partially Finished |
| Basement Type | Full (partially Finished) |
| Constructed Date | 2008 |
| Cooling Type | Central Air Conditioning |
| Exterior Finish | Brick, Siding |
| Flooring Type | Laminate, Tile |
| Foundation Type | Poured Concrete |
| Half Bath Total | 1 |
| Heating Fuel | Natural Gas |
| Heating Type | Forced Air |
| Stories Total | 2 |
| Type | Row / Townhouse |
| Utility Water | Municipal Water |
Parking
| Attached Garage |
Land
| Acreage | No |
| Fence Type | Fenced Yard |
| Land Amenities | Public Transit, Recreation Nearby, Shopping |
| Sewer | Municipal Sewage System |
| Size Depth | 52 Ft ,3 In |
| Size Frontage | 22 Ft ,11 In |
| Size Irregular | 22.9 Ft X 52.24 Ft |
| Size Total Text | 22.9 Ft X 52.24 Ft |
| Zoning Description | Residential |
Rooms
| Level | Type | Length | Width | Dimensions |
|---|---|---|---|---|
| Second Level | Primary Bedroom | 13'9" x 10'3" | ||
| Second Level | Bedroom | 10'0" x 9'1" | ||
| Second Level | Bedroom | 9'1" x 9'1" | ||
| Lower Level | Recreation Room | 13'4" x 10'9" | ||
| Main Level | Kitchen | 13'6" x 9'8" | ||
| Main Level | Living Room | 19'0" x 11'8" |
https://www.realtor.ca/real-estate/27065181/286-par-la-ville-circle-ottawa-stittsville-north
Interested?
Contact us for more information

Paul Czan
Broker
www.paulczan.com
https://www.facebook.com/paulczan.realestate/
ca.linkedin.com/in/paul-czan

2148 Carling Ave., Units 5 & 6
Ottawa, Ontario K2A 1H1
(613) 829-1818
(613) 829-3223
www.kwintegrity.ca

Rachelle Vanschepen
Salesperson
rachelle@pcre-group.ca/
https://www.facebook.com/rachelle.vanschepen/about

2148 Carling Ave., Units 5 & 6
Ottawa, Ontario K2A 1H1
(613) 829-1818
(613) 829-3223
www.kwintegrity.ca
































