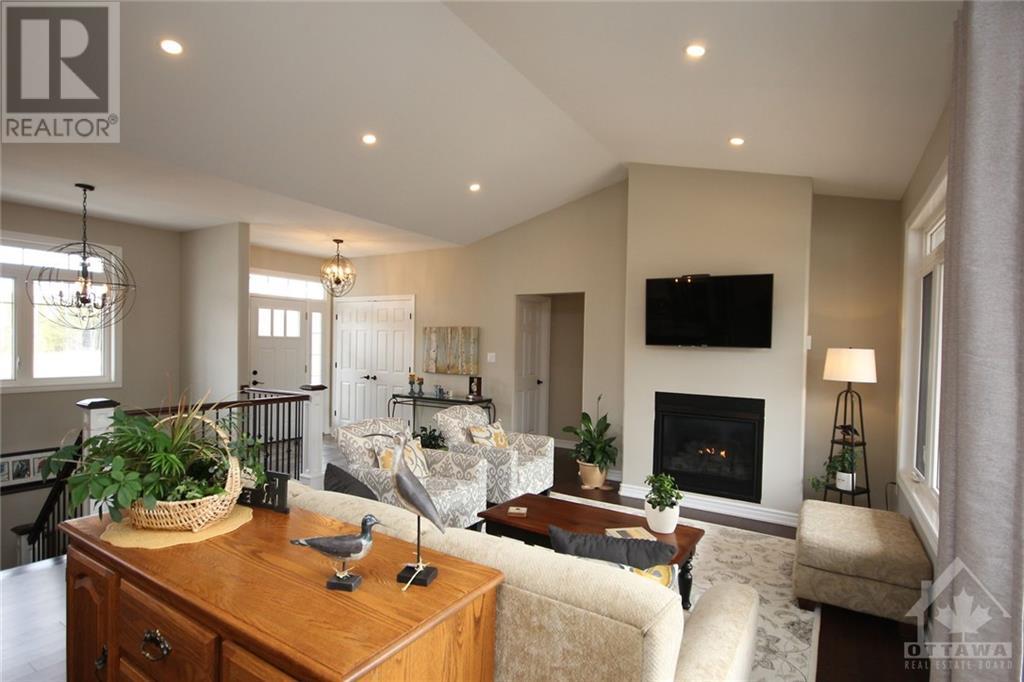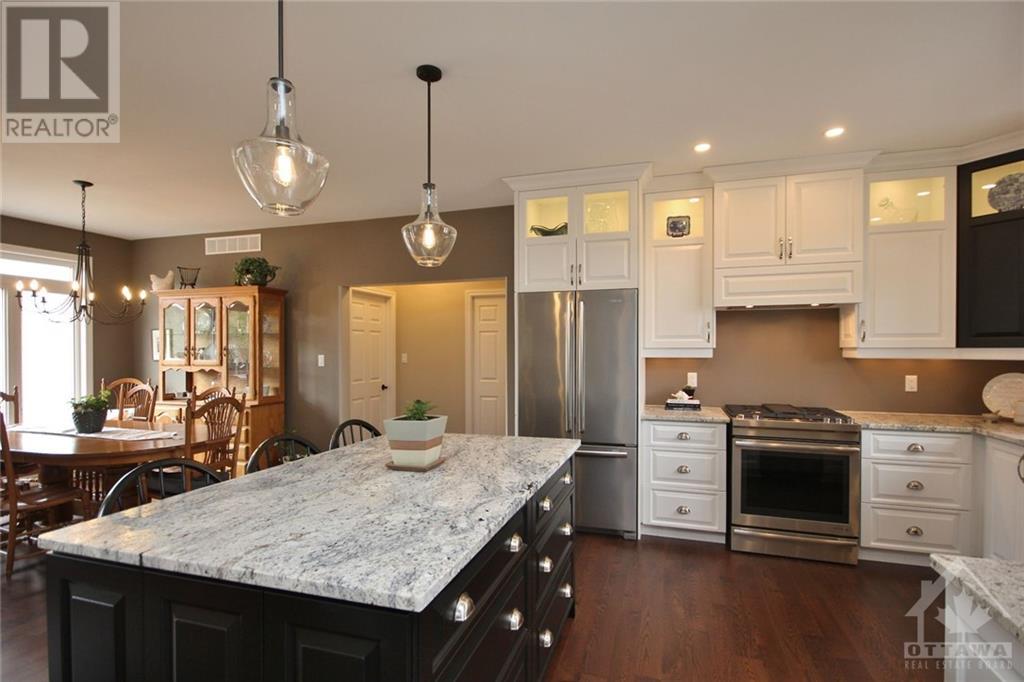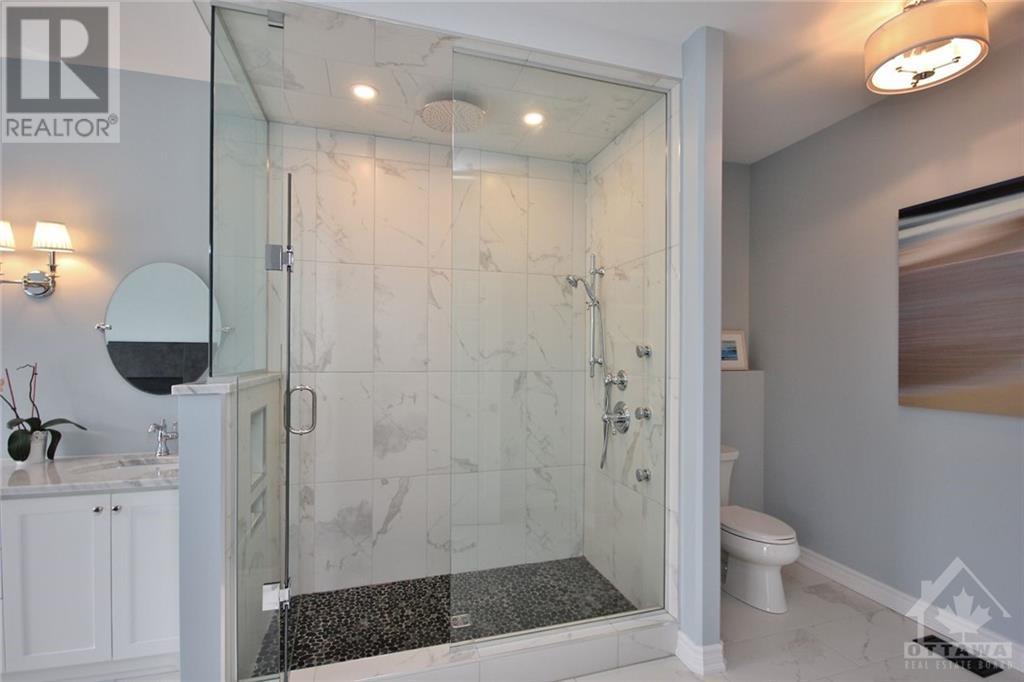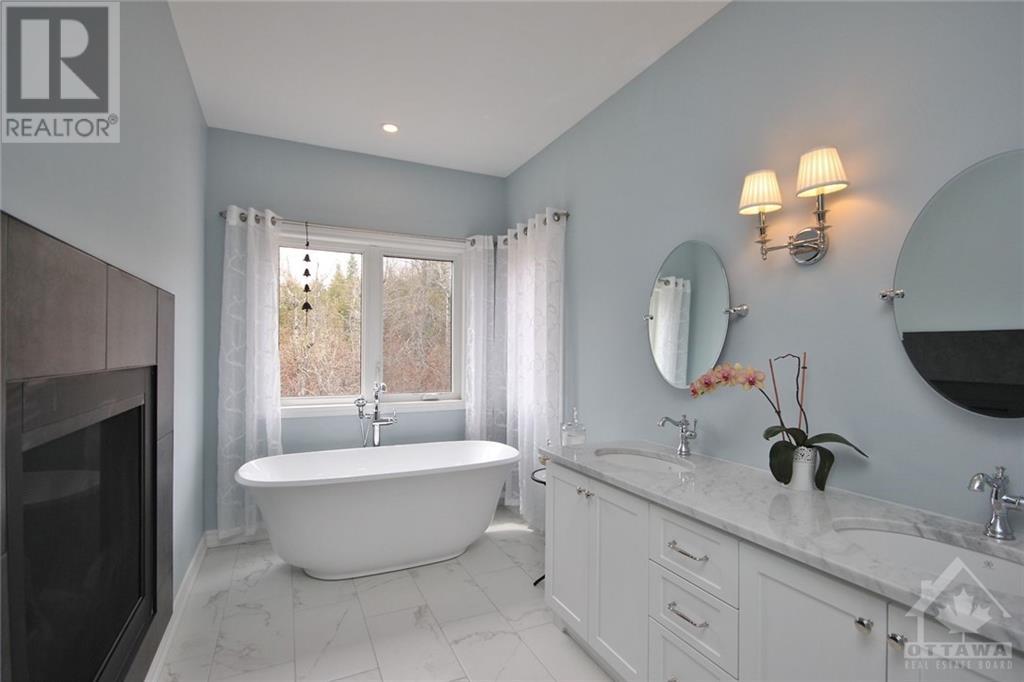2819 Cowell Road North Gower, Ontario K0A 2T0
$1,112,900
Spectacular custom designed 1,961 sqft BUNGALOW to BE built, sitting on a beautifully treed 2 acre rural property with no rear neighbours. Coveted open concept layout w/soaring cathedral ceilings, gourmet kitchen w/centre island, and fabulous walk in pantry. Primary bedroom split design offers luxury primary retreat w/large walk-in closet & spectacular Ensuite. Secondary beds on opposite end of home share full bath. Front & rear covered decks to enjoy your rural surroundings. Convenient main floor laundry room. Hardwood floors in main living areas & ceramic tiles in wet areas. Part finished bsmt w/drywall perimeter. Attached garage w/workshop area or tandem parking to fit 3 vehicles. Flat finish ceilings, windows, insulation under basement slab & spray foam headers in basement, offering ideal warm & dry living space. Opportunity to customize the design & select your finishes. Photos are of a previously built home and may depict upgrades. 24 hr irrevocable on offers. (id:55510)
Property Details
| MLS® Number | 1388455 |
| Property Type | Single Family |
| Neigbourhood | North Gower |
| AmenitiesNearBy | Recreation Nearby, Shopping, Water Nearby |
| CommunicationType | Internet Access |
| Features | Acreage, Private Setting, Treed |
| ParkingSpaceTotal | 10 |
| Structure | Deck |
Building
| BathroomTotal | 2 |
| BedroomsAboveGround | 3 |
| BedroomsTotal | 3 |
| ArchitecturalStyle | Bungalow |
| BasementDevelopment | Partially Finished |
| BasementType | Full (partially Finished) |
| ConstructedDate | 2024 |
| ConstructionStyleAttachment | Detached |
| CoolingType | Central Air Conditioning, Air Exchanger |
| ExteriorFinish | Brick, Siding |
| FireProtection | Smoke Detectors |
| FlooringType | Hardwood, Ceramic |
| FoundationType | Poured Concrete |
| HeatingFuel | Propane |
| HeatingType | Forced Air |
| StoriesTotal | 1 |
| Type | House |
| UtilityWater | Drilled Well |
Parking
| Attached Garage | |
| Inside Entry | |
| Gravel | |
| Tandem |
Land
| Acreage | Yes |
| LandAmenities | Recreation Nearby, Shopping, Water Nearby |
| SizeDepth | 442 Ft ,11 In |
| SizeFrontage | 196 Ft ,10 In |
| SizeIrregular | 2 |
| SizeTotal | 2 Ac |
| SizeTotalText | 2 Ac |
| ZoningDescription | Residential |
Rooms
| Level | Type | Length | Width | Dimensions |
|---|---|---|---|---|
| Main Level | Office | 10'6" x 7'6" | ||
| Main Level | Living Room | 17'0" x 15'6" | ||
| Main Level | Dining Room | 12'0" x 12'0" | ||
| Main Level | Laundry Room | Measurements not available | ||
| Main Level | Foyer | Measurements not available | ||
| Main Level | Primary Bedroom | 16'6" x 14'6" | ||
| Main Level | 5pc Ensuite Bath | Measurements not available | ||
| Main Level | Bedroom | 12'0" x 10'6" | ||
| Main Level | Bedroom | 12'0" x 10'6" | ||
| Main Level | Full Bathroom | Measurements not available |
https://www.realtor.ca/real-estate/26836583/2819-cowell-road-north-gower-north-gower
Interested?
Contact us for more information
Beth Bonvie
Broker
5536 Manotick Main St
Manotick, Ontario K4M 1A7
Andrew Moore
Salesperson
5536 Manotick Main St
Manotick, Ontario K4M 1A7



























