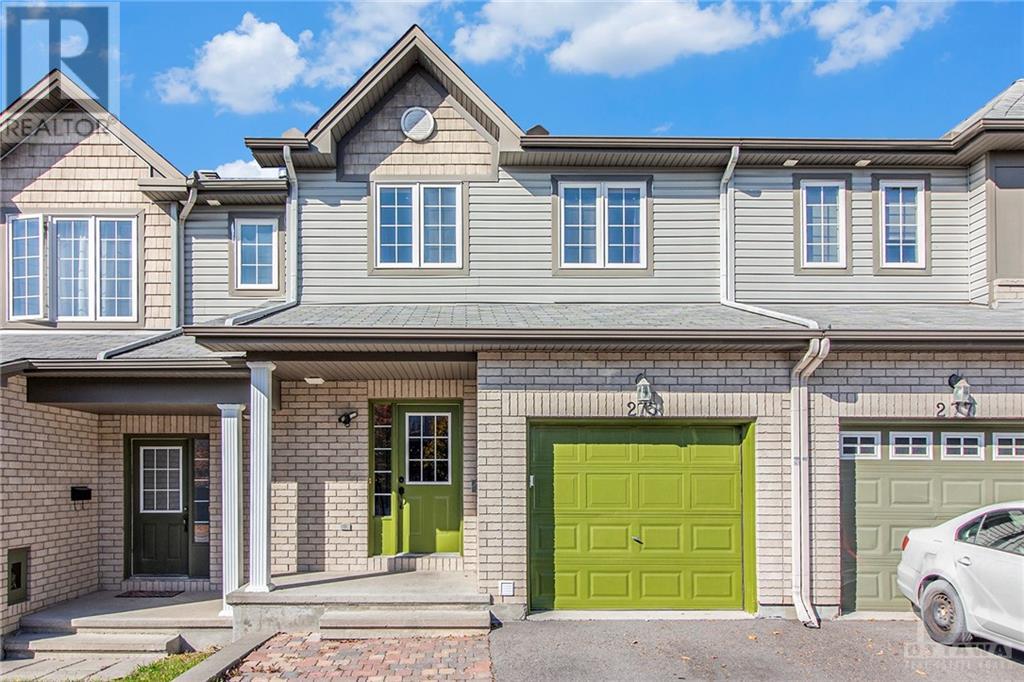275 Rolling Meadow Crescent Ottawa, Ontario K1W 0A8
$589,900
Home is a MUST SEE! Fantastic open concept townhome built in 2009 by Claridge in a great family neighborhood and close to all the amenities imaginable! This 3 bed 3 bath with a prized additional flex room in the lower level has hardwood on the main floor with new flooring in the kitchen and newer carpet on the upper and lower levels. Loads of cabinet and counter space in the eat-in kitchen. The upper level contains three spacious bedrooms and a huge 4 piece bath with soaker tub. Maximum utility in the lower level with a large family room with gas fireplace adding ambiance. Off the family room is an incredible 'flex' room ideal as an office, kids play room or for when the in-laws come to stay! Additionally, a full bath off the flex room. A newer huge deck for those summer dinners or morning coffees. Topped off with a double wide driveway with interlock, this lovely family home offers exceptional value. This home will NOT disappoint! (id:55510)
Open House
This property has open houses!
2:00 pm
Ends at:4:00 pm
Property Details
| MLS® Number | 1417491 |
| Property Type | Single Family |
| Neigbourhood | Bradley Estate |
| AmenitiesNearBy | Public Transit, Recreation Nearby, Shopping |
| CommunityFeatures | Family Oriented |
| ParkingSpaceTotal | 5 |
| Structure | Deck |
Building
| BathroomTotal | 3 |
| BedroomsAboveGround | 3 |
| BedroomsTotal | 3 |
| Appliances | Refrigerator, Dishwasher, Dryer, Hood Fan, Stove, Washer |
| BasementDevelopment | Finished |
| BasementType | Full (finished) |
| ConstructedDate | 2009 |
| CoolingType | Central Air Conditioning |
| ExteriorFinish | Brick, Siding |
| FireplacePresent | Yes |
| FireplaceTotal | 1 |
| FlooringType | Wall-to-wall Carpet, Hardwood, Tile |
| FoundationType | Poured Concrete |
| HalfBathTotal | 1 |
| HeatingFuel | Natural Gas |
| HeatingType | Forced Air |
| StoriesTotal | 2 |
| Type | Row / Townhouse |
| UtilityWater | Municipal Water |
Parking
| Attached Garage |
Land
| Acreage | No |
| LandAmenities | Public Transit, Recreation Nearby, Shopping |
| Sewer | Municipal Sewage System |
| SizeDepth | 93 Ft ,6 In |
| SizeFrontage | 20 Ft |
| SizeIrregular | 20.01 Ft X 93.48 Ft |
| SizeTotalText | 20.01 Ft X 93.48 Ft |
| ZoningDescription | Residential |
Rooms
| Level | Type | Length | Width | Dimensions |
|---|---|---|---|---|
| Second Level | Primary Bedroom | 15'10" x 11'5" | ||
| Second Level | Bedroom | 14'1" x 8'10" | ||
| Second Level | Bedroom | 9'2" x 10'11" | ||
| Second Level | Full Bathroom | 8'4" x 9'1" | ||
| Lower Level | Family Room/fireplace | 18'1" x 15'2" | ||
| Lower Level | Den | 9'11" x 14'1" | ||
| Lower Level | Full Bathroom | 7'2" x 10'3" | ||
| Lower Level | Utility Room | 8'2" x 11'7" | ||
| Lower Level | Laundry Room | Measurements not available | ||
| Main Level | Kitchen | 10'0" x 8'8" | ||
| Main Level | Eating Area | 6'0" x 8'8" | ||
| Main Level | Laundry Room | 15'11" x 12'9" | ||
| Main Level | Dining Room | 9'8" x 12'1" | ||
| Main Level | 2pc Bathroom | Measurements not available |
https://www.realtor.ca/real-estate/27574016/275-rolling-meadow-crescent-ottawa-bradley-estate
Interested?
Contact us for more information
Ramzi Taguemount
Broker
14 Chamberlain Ave Suite 101
Ottawa, Ontario K1S 1V9






























