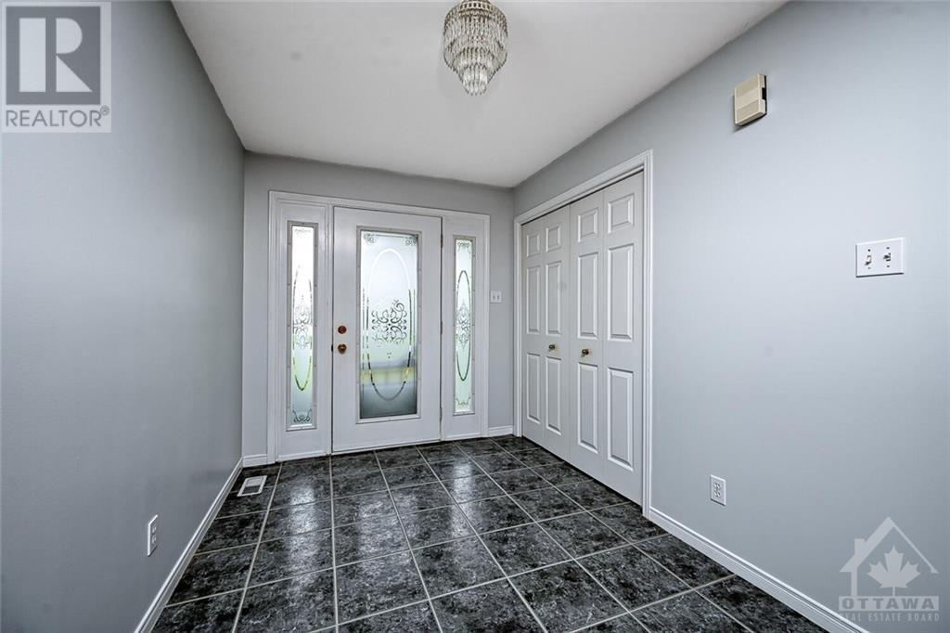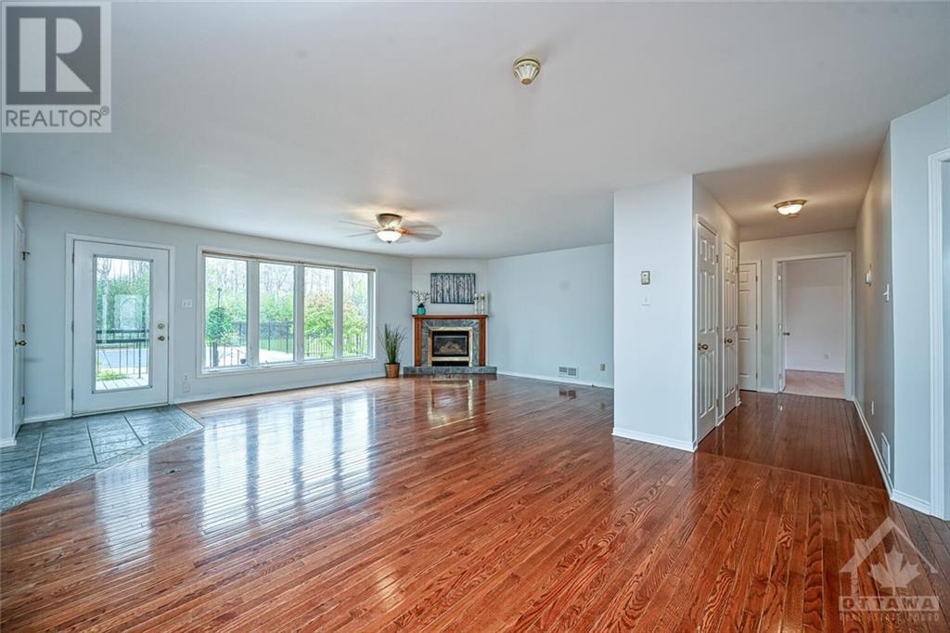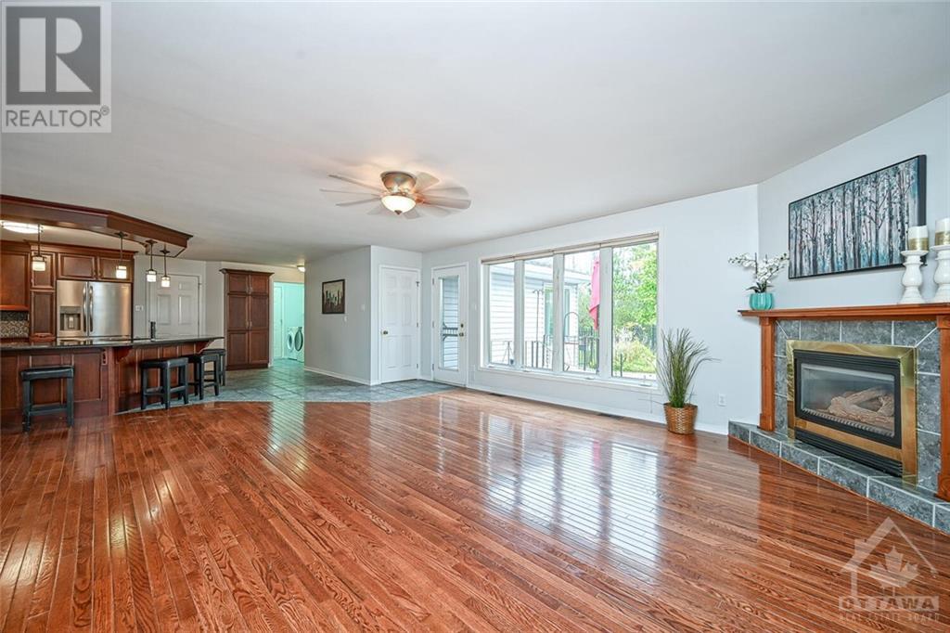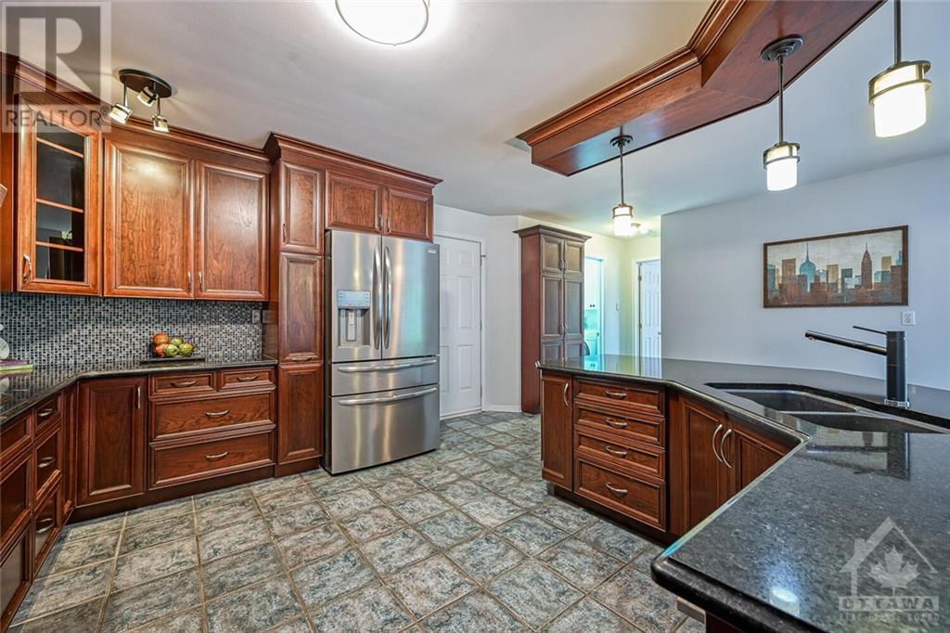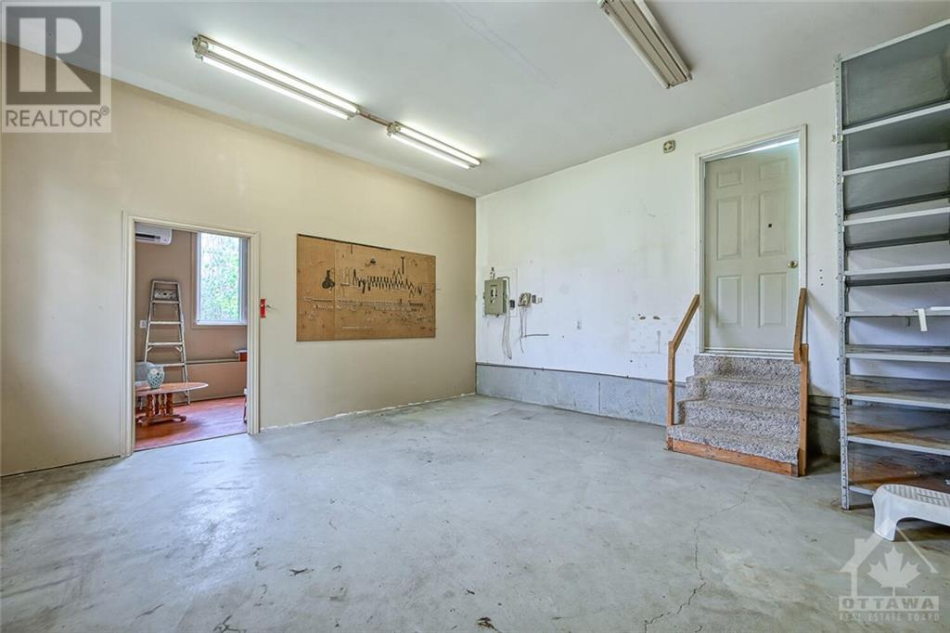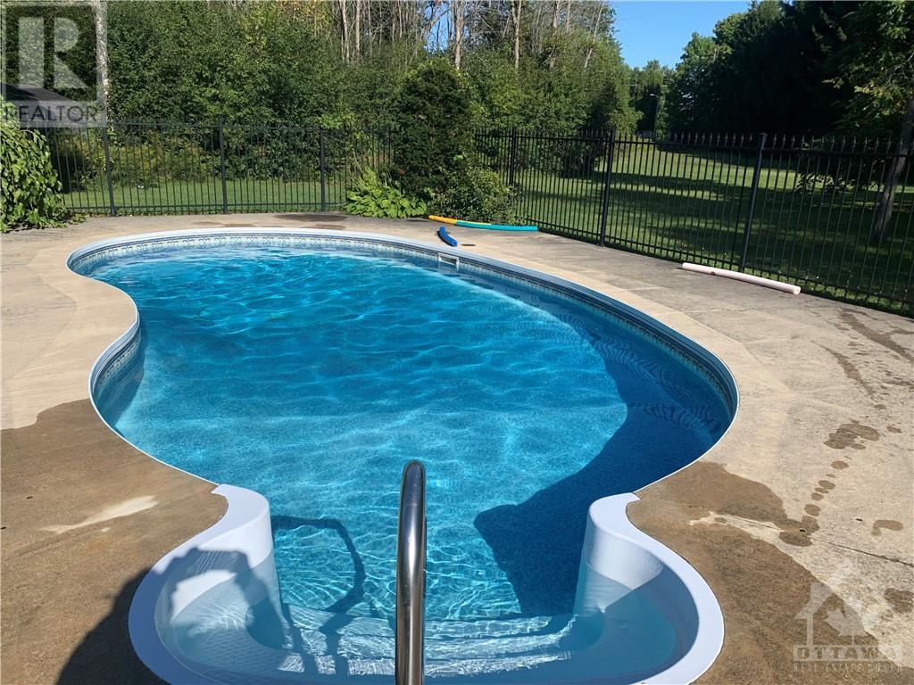27 South Point Drive Smiths Falls, Ontario K7A 4S5
$789,900
Welcome to 27 South Point Drive This exquisite 3 Bedroom, 3 Bath Custom Bungalow offers the perfect blend of comfort, style & convenience. Nestled in South Point subdivision on a beautiful private 2 acre lot, just minutes to all the amenities of Smiths Falls & area.The home features a bright & spacious open concept layout with thoughtful design for hosting large family gatherings & special occasions. Tastefully decorated throughout & adorned with unique touches, pride in ownership is evident from this 1 owner home. Chefs dream kitchen with plenty of beautiful cherry cabinets, quartz counter tops & huge centre island. Spacious Family room with cozy NG fireplace overlooks gorgeous outdoor patio and In-Ground Pool. Formal dining and living rooms, Private Primary bedroom / ensuite. Main floor laundry, 9KW Generac system, 20'x34' heated workshop, add'l basement entrance from garage. NEW fall of 2024 - 2 x Heat Pumps, HE NG furnace, Central air and Garage doors. A great place to call home! (id:55510)
Open House
This property has open houses!
10:00 am
Ends at:11:30 am
Property Details
| MLS® Number | 1416284 |
| Property Type | Single Family |
| Neigbourhood | South Point |
| AmenitiesNearBy | Golf Nearby, Shopping |
| CommunityFeatures | Family Oriented, School Bus |
| Features | Cul-de-sac, Treed |
| ParkingSpaceTotal | 6 |
| PoolType | Inground Pool |
| RoadType | Paved Road |
| StorageType | Storage Shed |
Building
| BathroomTotal | 3 |
| BedroomsAboveGround | 3 |
| BedroomsTotal | 3 |
| Appliances | Refrigerator, Dishwasher, Dryer, Stove, Washer |
| ArchitecturalStyle | Bungalow |
| BasementDevelopment | Unfinished |
| BasementType | Full (unfinished) |
| ConstructedDate | 1994 |
| ConstructionStyleAttachment | Detached |
| CoolingType | Central Air Conditioning |
| ExteriorFinish | Brick, Vinyl |
| FireplacePresent | Yes |
| FireplaceTotal | 1 |
| Fixture | Ceiling Fans |
| FlooringType | Wall-to-wall Carpet, Hardwood, Ceramic |
| FoundationType | Poured Concrete |
| HalfBathTotal | 1 |
| HeatingFuel | Natural Gas |
| HeatingType | Forced Air |
| StoriesTotal | 1 |
| Type | House |
| UtilityWater | Drilled Well |
Parking
| Attached Garage |
Land
| Acreage | No |
| LandAmenities | Golf Nearby, Shopping |
| Sewer | Septic System |
| SizeFrontage | 94 Ft ,5 In |
| SizeIrregular | 94.39 Ft X 0 Ft (irregular Lot) |
| SizeTotalText | 94.39 Ft X 0 Ft (irregular Lot) |
| ZoningDescription | Residential |
Rooms
| Level | Type | Length | Width | Dimensions |
|---|---|---|---|---|
| Main Level | Kitchen | 13'9" x 18'8" | ||
| Main Level | Dining Room | 13'4" x 11'10" | ||
| Main Level | Living Room | 15'5" x 11'10" | ||
| Main Level | Family Room/fireplace | 21'4" x 19'2" | ||
| Main Level | Laundry Room | 5'7" x 8'6" | ||
| Main Level | Primary Bedroom | 17'7" x 12'10" | ||
| Main Level | 3pc Ensuite Bath | 5'11" x 8'4" | ||
| Main Level | Bedroom | 11'6" x 15'6" | ||
| Main Level | Bedroom | 10'7" x 13'5" | ||
| Main Level | 4pc Bathroom | 12'1" x 5'4" | ||
| Main Level | Foyer | 9'11" x 7'5" | ||
| Main Level | Workshop | 11'0" x 16'8" | ||
| Main Level | Workshop | 8'7" x 17'1" |
https://www.realtor.ca/real-estate/27544137/27-south-point-drive-smiths-falls-south-point
Interested?
Contact us for more information
Butch Webster
Salesperson
59 Beckwith Street, North
Smiths Falls, Ontario K7A 2B4
Laurie Webster
Salesperson
59 Beckwith Street, North
Smiths Falls, Ontario K7A 2B4




