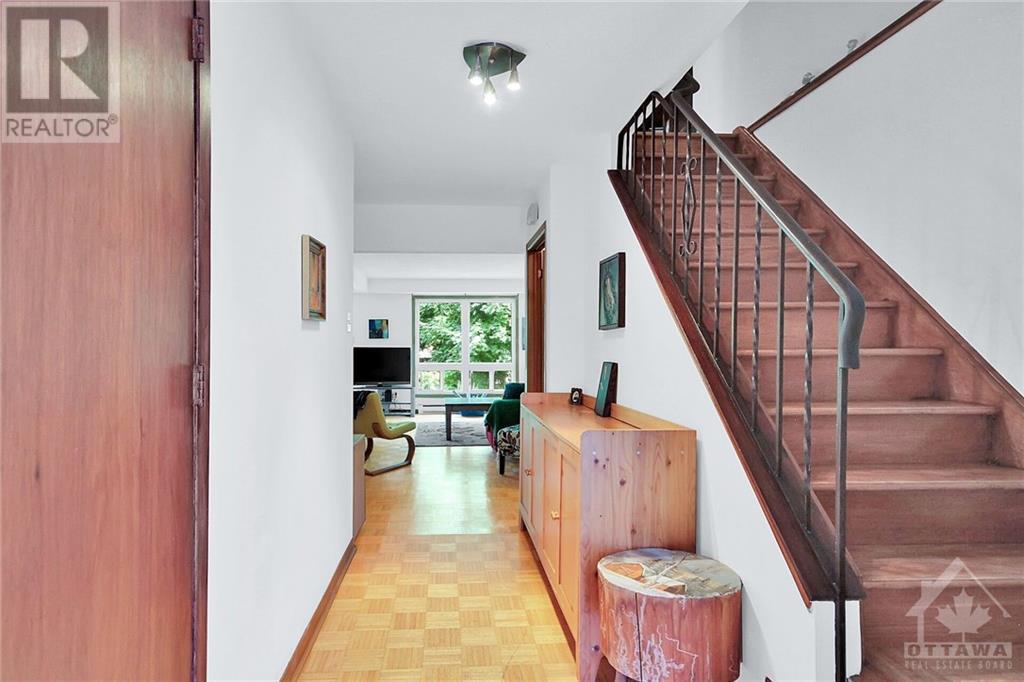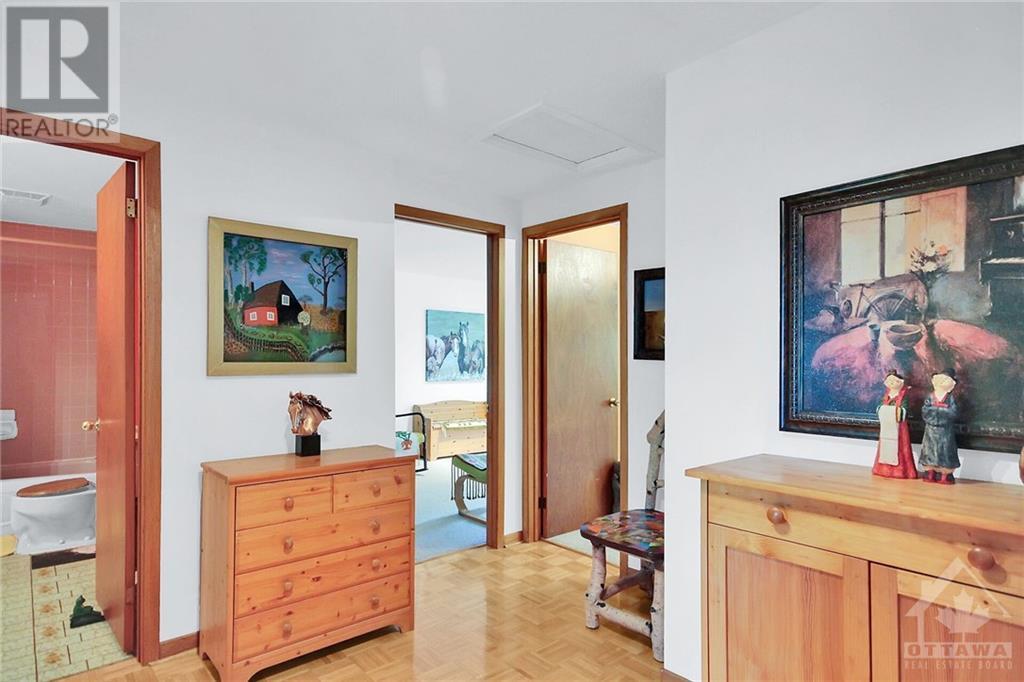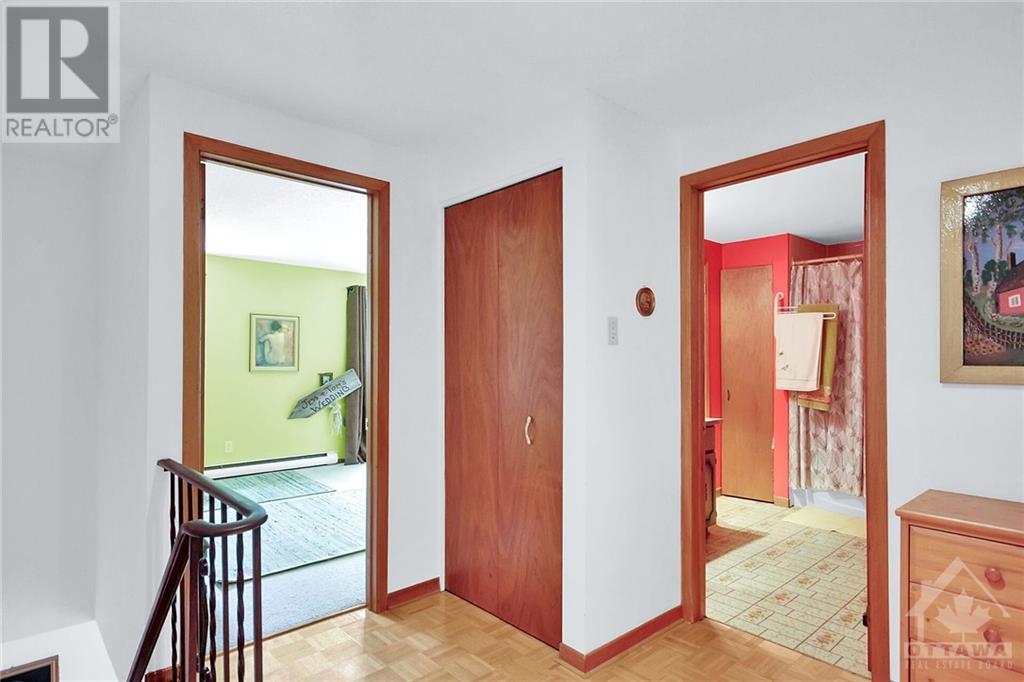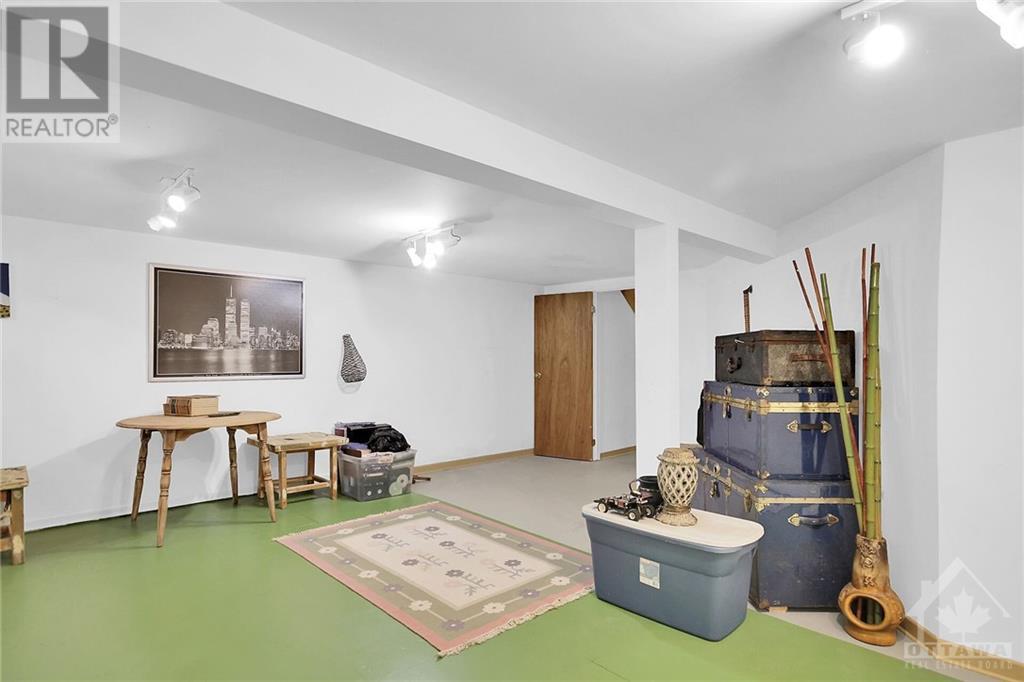26d Black Forest Lane Ottawa, Ontario K2H 5C8
$419,000Maintenance, Property Management, Water, Other, See Remarks, Reserve Fund Contributions
$482 Monthly
Maintenance, Property Management, Water, Other, See Remarks, Reserve Fund Contributions
$482 MonthlyWelcome to this well maintained end unit with 3 bedrooms and 1.5 baths with a balcony off the primary bedroom. Great location close to all amenities including schools, shopping, transportation, and recreation. Single car garage w/ inside entry plus parking for an additional car. Good-size kitchen w/ sufficient cabinet & counter space. Walkout to back yard from dining room floor where you will find a lovely garden. Upstairs features 3 spacious bedrms & 4pc family bathroom and cheat access from the primary. Basement is fully finished w/ large recroom & storage/ laundry room. Bright and spacious. Well-managed condo Corporation with $482/month in condo fees- covers: water/sewer, snow removal, exterior building envelope. (id:55510)
Open House
This property has open houses!
2:00 pm
Ends at:4:00 pm
Property Details
| MLS® Number | 1413054 |
| Property Type | Single Family |
| Neigbourhood | Bell Corners |
| AmenitiesNearBy | Public Transit, Recreation Nearby, Shopping |
| CommunityFeatures | Pets Allowed |
| ParkingSpaceTotal | 2 |
Building
| BathroomTotal | 2 |
| BedroomsAboveGround | 3 |
| BedroomsTotal | 3 |
| Amenities | Laundry - In Suite |
| Appliances | Refrigerator, Dryer, Stove, Washer |
| BasementDevelopment | Partially Finished |
| BasementType | Full (partially Finished) |
| ConstructedDate | 1974 |
| CoolingType | None |
| ExteriorFinish | Brick, Vinyl |
| FlooringType | Hardwood, Tile |
| FoundationType | Poured Concrete |
| HalfBathTotal | 1 |
| HeatingFuel | Electric |
| HeatingType | Baseboard Heaters |
| StoriesTotal | 2 |
| Type | Row / Townhouse |
| UtilityWater | Municipal Water |
Parking
| Attached Garage | |
| Inside Entry | |
| Surfaced | |
| Visitor Parking |
Land
| Acreage | No |
| LandAmenities | Public Transit, Recreation Nearby, Shopping |
| Sewer | Municipal Sewage System |
| ZoningDescription | Res |
Rooms
| Level | Type | Length | Width | Dimensions |
|---|---|---|---|---|
| Second Level | Primary Bedroom | 16'11" x 12'0" | ||
| Second Level | Other | 7'3" x 3'2" | ||
| Second Level | Bedroom | 16'2" x 10'3" | ||
| Second Level | Bedroom | 12'5" x 10'3" | ||
| Second Level | 4pc Bathroom | 10'5" x 6'10" | ||
| Second Level | Other | 11'11" x 6'10" | ||
| Basement | Recreation Room | 19'6" x 19'4" | ||
| Basement | Laundry Room | 12'8" x 10'3" | ||
| Main Level | Living Room | 17'11" x 11'2" | ||
| Main Level | Dining Room | 8'8" x 8'2" | ||
| Main Level | Kitchen | 8'10" x 8'0" | ||
| Main Level | Foyer | 14'10" x 4'10" | ||
| Main Level | 2pc Bathroom | 4'11" x 4'11" |
https://www.realtor.ca/real-estate/27450395/26d-black-forest-lane-ottawa-bell-corners
Interested?
Contact us for more information
Kevin Kelly
Broker
1530stittsville Main St,bx1024
Ottawa, Ontario K2S 1B2
































