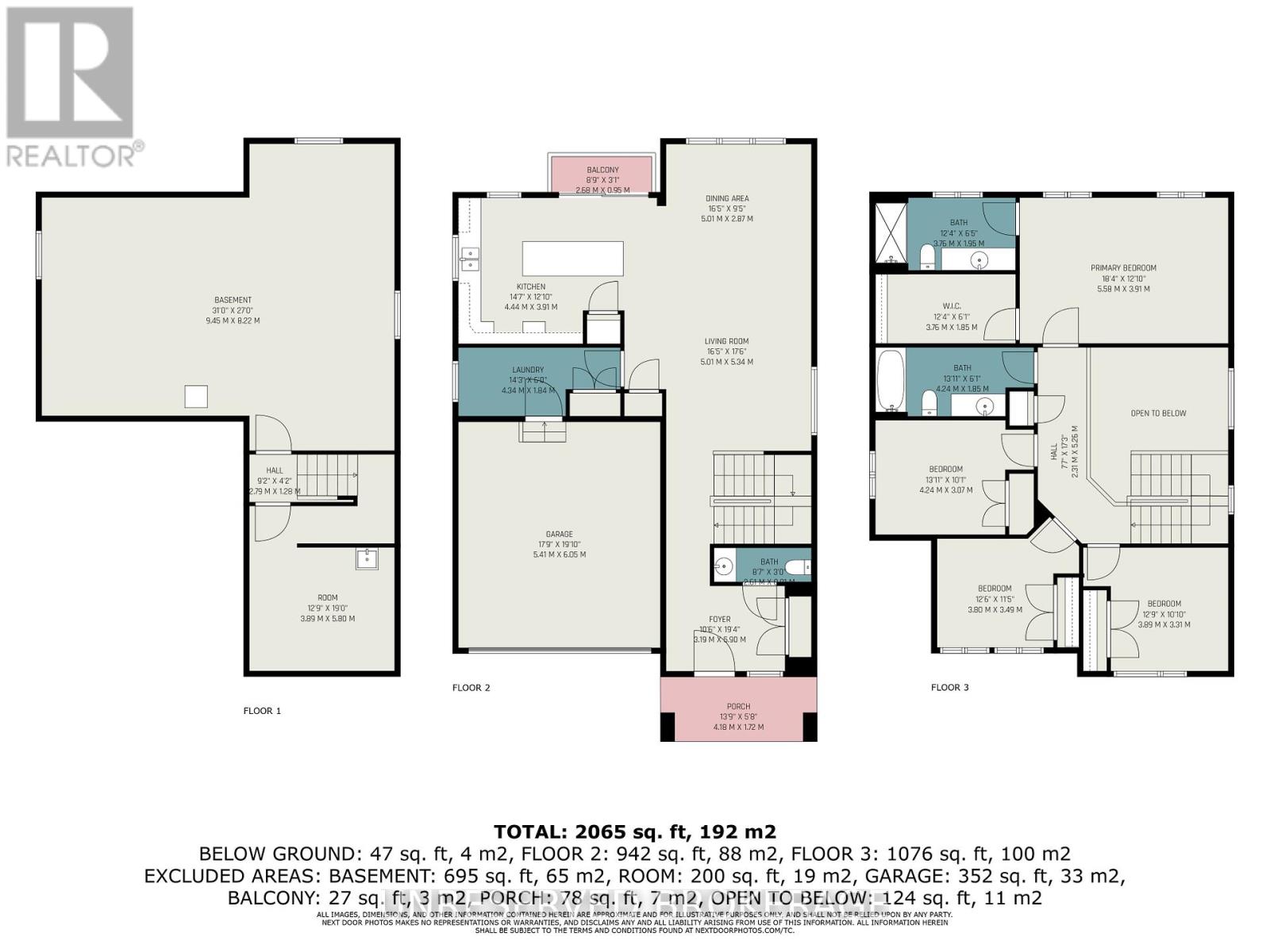264 O'donovan Drive Carleton Place, Ontario K7C 0X4
$799,900
Brand new 4-bedroom, 2.5-bathroom home available for rent in Carleton Place! The main level boasts an open-concept layout, ideal for gatherings and entertaining. The kitchen features an oversized island, quartz counters, undermount sink, upgraded faucet, under-cabinet lighting, pot-and-pan drawers, and crown molding for a modern, stylish touch. Upstairs, there are 3 spacious bedrooms PLUS the primary bedroom that offers a luxurious 3 piece ensuite with a glass shower door. Additional features include A/C, garage door opener, luxury vinyl plank flooring, quartz counters in all bathrooms, and a rough-in for the unfinished basement. Located near Highway 7, schools, parks, grocery stores, and recreational facilities. Book your showing today! **** EXTRAS **** Vinyl Planking main & 2nd floor hallway, quartz counters, glass shower door - ensuite, under cabinet kitchen lights, oversized kitchen island, pot and pan drawers, corner mullion cabinet in kitchen, kitchen crown molding, quartz in baths (id:55510)
Property Details
| MLS® Number | X11928914 |
| Property Type | Single Family |
| Community Name | 909 - Carleton Place |
| ParkingSpaceTotal | 6 |
Building
| BathroomTotal | 3 |
| BedroomsAboveGround | 4 |
| BedroomsTotal | 4 |
| Appliances | Water Heater, Garage Door Opener |
| BasementDevelopment | Unfinished |
| BasementType | N/a (unfinished) |
| ConstructionStyleAttachment | Detached |
| CoolingType | Central Air Conditioning |
| ExteriorFinish | Stone, Vinyl Siding |
| FoundationType | Poured Concrete |
| HalfBathTotal | 1 |
| HeatingFuel | Natural Gas |
| HeatingType | Forced Air |
| StoriesTotal | 2 |
| Type | House |
| UtilityWater | Municipal Water |
Parking
| Attached Garage |
Land
| Acreage | No |
| Sewer | Sanitary Sewer |
| SizeDepth | 104 Ft ,1 In |
| SizeFrontage | 45 Ft ,1 In |
| SizeIrregular | 45.1 X 104.12 Ft |
| SizeTotalText | 45.1 X 104.12 Ft |
Rooms
| Level | Type | Length | Width | Dimensions |
|---|---|---|---|---|
| Second Level | Primary Bedroom | 5.58 m | 3.91 m | 5.58 m x 3.91 m |
| Second Level | Bedroom | 3.89 m | 3.31 m | 3.89 m x 3.31 m |
| Second Level | Bedroom | 3.8 m | 3.8 m x Measurements not available | |
| Second Level | Bedroom | 4.24 m | 3.07 m | 4.24 m x 3.07 m |
| Main Level | Kitchen | 4.44 m | 3.91 m | 4.44 m x 3.91 m |
| Main Level | Living Room | 5.01 m | 5.01 m x Measurements not available | |
| Main Level | Dining Room | 5.01 m | 5.01 m x Measurements not available | |
| Main Level | Laundry Room | 4.34 m | 1.84 m | 4.34 m x 1.84 m |
https://www.realtor.ca/real-estate/27814817/264-odonovan-drive-carleton-place-909-carleton-place
Interested?
Contact us for more information
Rachel Langlois
Broker
2934 Baseline Rd Unit 402
Ottawa, Ontario K2H 1B2





























