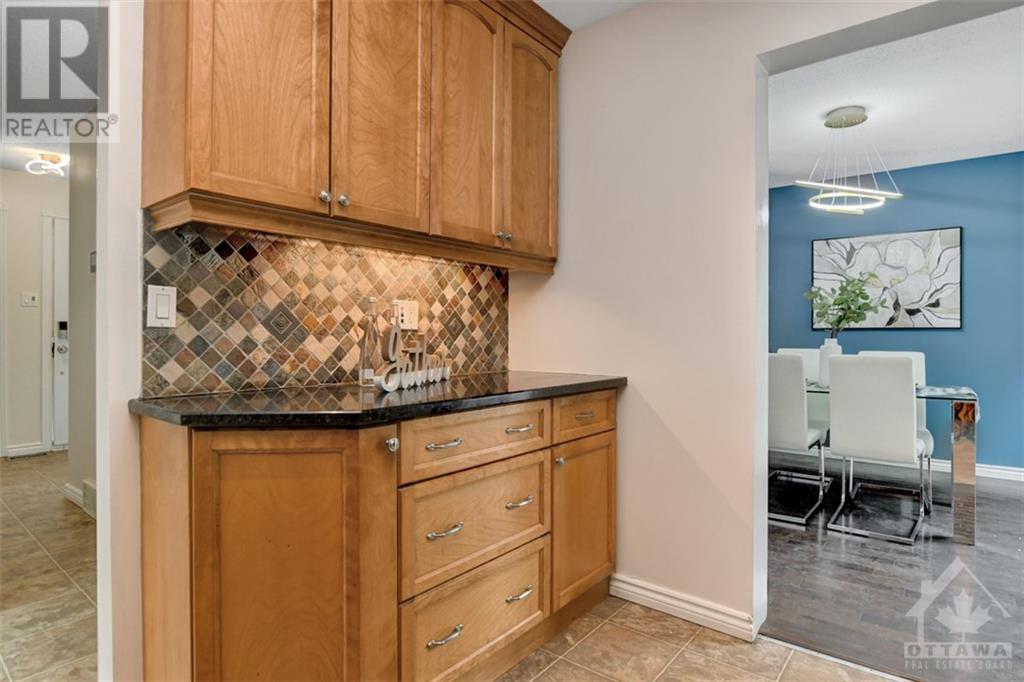25 Liston Crescent Ottawa, Ontario K2L 2W3
$715,000
WONDERFUL detached home in the heart of Kanata’s Katimavik! Located near trails, parks, great schools, and Kanata Centrum. The main floor features a spacious open concept living/dining room with large windows, hardwood flooring thru-out the main areas. Beautiful kitchen boasts granite counters, solid maple cupboards and s/s appliances. The upper level features 3 generous sized bedrooms including the primary bedroom. Granite counters and maple cabinetry in all baths! The lower level family room w/fireplace offers additional space for living and entertaining. Low maintenance backyard is fully fenced w/interlocking along with 2 composite decks w/tempered glass & aluminum railings for maximum outdoor comfort and entertainment! Did we mention there are gas hookups for BBQ & Dryer? This home is a MUST SEE! Furnace & A/C (2018), landscaped front patio & walkway (2017) , Roof (2016) Other features: Bsmt speaker outlets pre-wired (Media Centre Ready), Garage Built-in Storage Units (id:55510)
Open House
This property has open houses!
2:00 pm
Ends at:4:00 pm
Property Details
| MLS® Number | 1411427 |
| Property Type | Single Family |
| Neigbourhood | Katimavik |
| AmenitiesNearBy | Public Transit, Recreation Nearby, Shopping |
| CommunityFeatures | Family Oriented |
| ParkingSpaceTotal | 5 |
| StorageType | Storage Shed |
Building
| BathroomTotal | 2 |
| BedroomsAboveGround | 3 |
| BedroomsTotal | 3 |
| Appliances | Refrigerator, Dishwasher, Dryer, Hood Fan, Stove, Washer, Blinds |
| BasementDevelopment | Finished |
| BasementType | Full (finished) |
| ConstructedDate | 1985 |
| ConstructionStyleAttachment | Detached |
| CoolingType | Central Air Conditioning |
| ExteriorFinish | Brick, Siding |
| FireplacePresent | Yes |
| FireplaceTotal | 1 |
| FlooringType | Mixed Flooring, Hardwood, Laminate |
| FoundationType | Poured Concrete |
| HalfBathTotal | 1 |
| HeatingFuel | Natural Gas |
| HeatingType | Forced Air |
| StoriesTotal | 2 |
| Type | House |
| UtilityWater | Municipal Water |
Parking
| Attached Garage | |
| Inside Entry | |
| Oversize |
Land
| Acreage | No |
| FenceType | Fenced Yard |
| LandAmenities | Public Transit, Recreation Nearby, Shopping |
| Sewer | Municipal Sewage System |
| SizeDepth | 100 Ft |
| SizeFrontage | 42 Ft ,3 In |
| SizeIrregular | 42.29 Ft X 100 Ft |
| SizeTotalText | 42.29 Ft X 100 Ft |
| ZoningDescription | Res |
Rooms
| Level | Type | Length | Width | Dimensions |
|---|---|---|---|---|
| Second Level | Primary Bedroom | 13'6" x 10'2" | ||
| Second Level | Bedroom | 10'4" x 10'2" | ||
| Second Level | Bedroom | 8'11" x 8'6" | ||
| Second Level | Full Bathroom | 8'6" x 6'9" | ||
| Lower Level | Family Room | 17'4" x 14'0" | ||
| Lower Level | Games Room | 10'0" x 9'4" | ||
| Lower Level | Laundry Room | 10'4" x 10'2" | ||
| Main Level | Living Room | 13'10" x 10'5" | ||
| Main Level | Dining Room | 10'5" x 9'6" | ||
| Main Level | Kitchen | 10'6" x 9'5" | ||
| Main Level | Partial Bathroom | 6'2" x 3'2" |
https://www.realtor.ca/real-estate/27414791/25-liston-crescent-ottawa-katimavik
Interested?
Contact us for more information
Rae-Yao Liu
Broker
474 Hazeldean, Unit 13-B
Kanata, Ontario K2L 4E5
Joanna Jiao
Salesperson
474 Hazeldean, Unit 13-B
Kanata, Ontario K2L 4E5






























