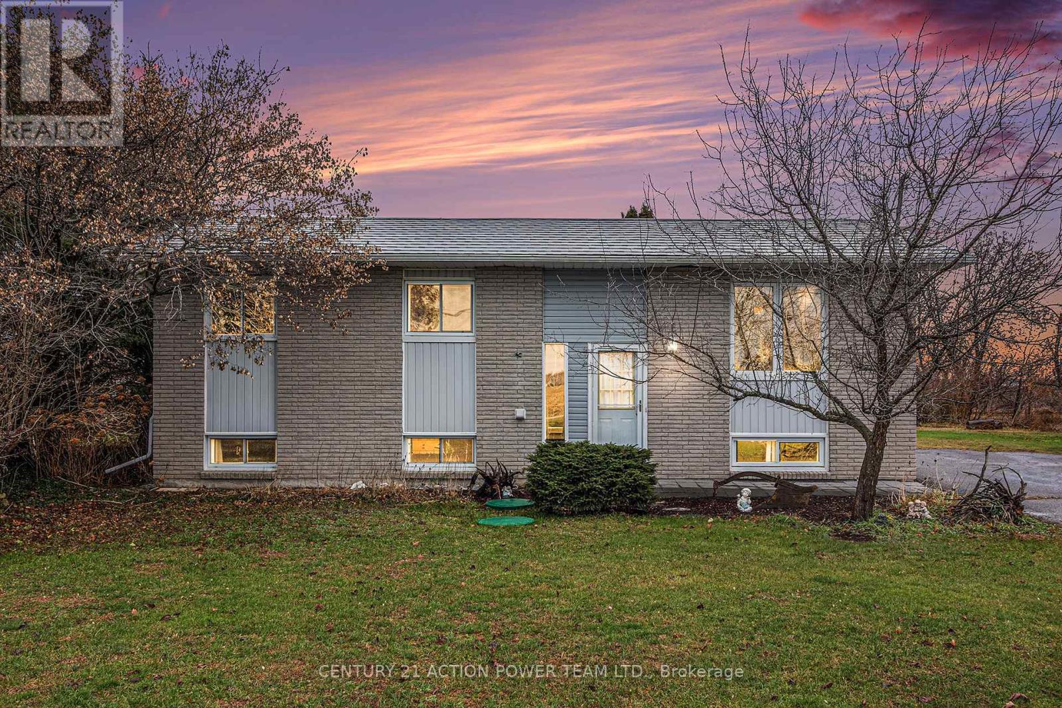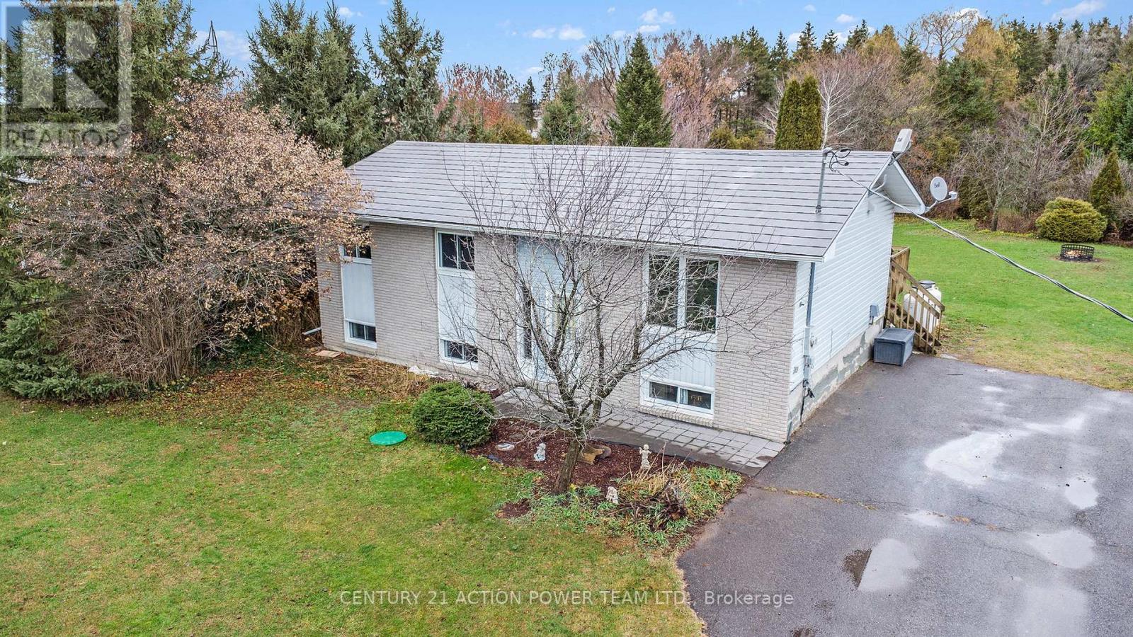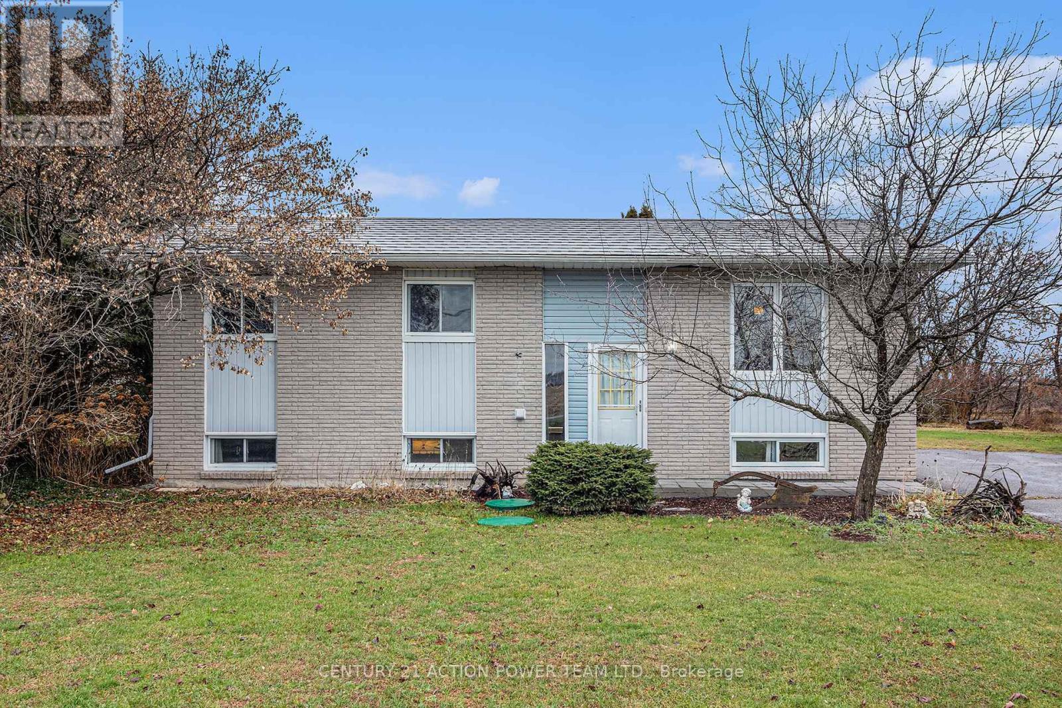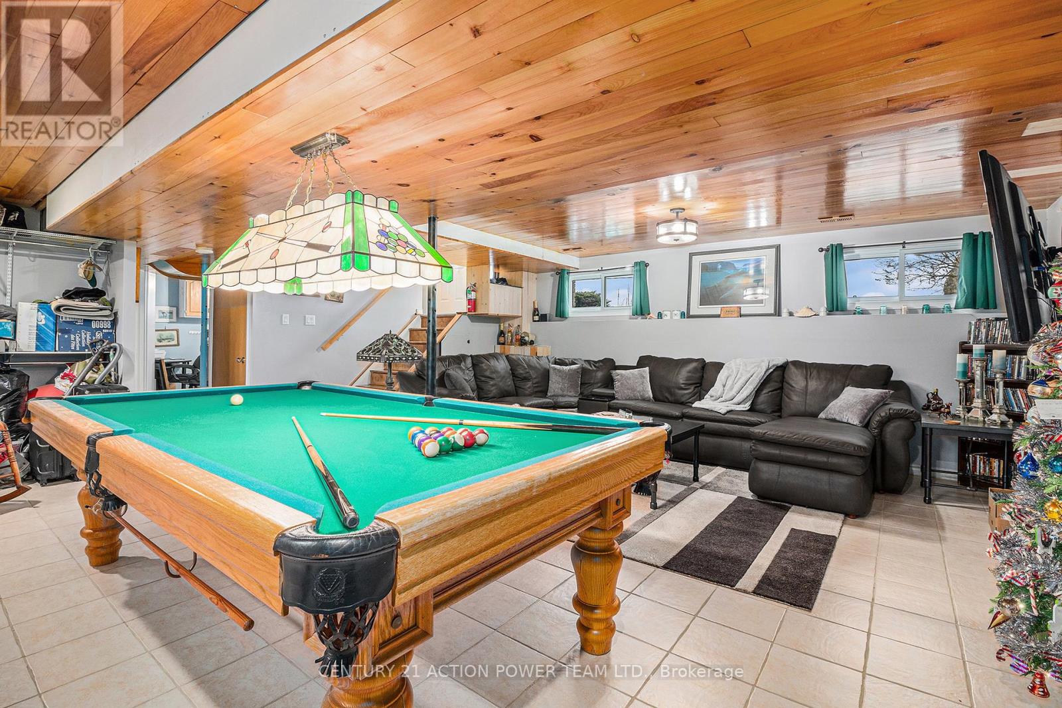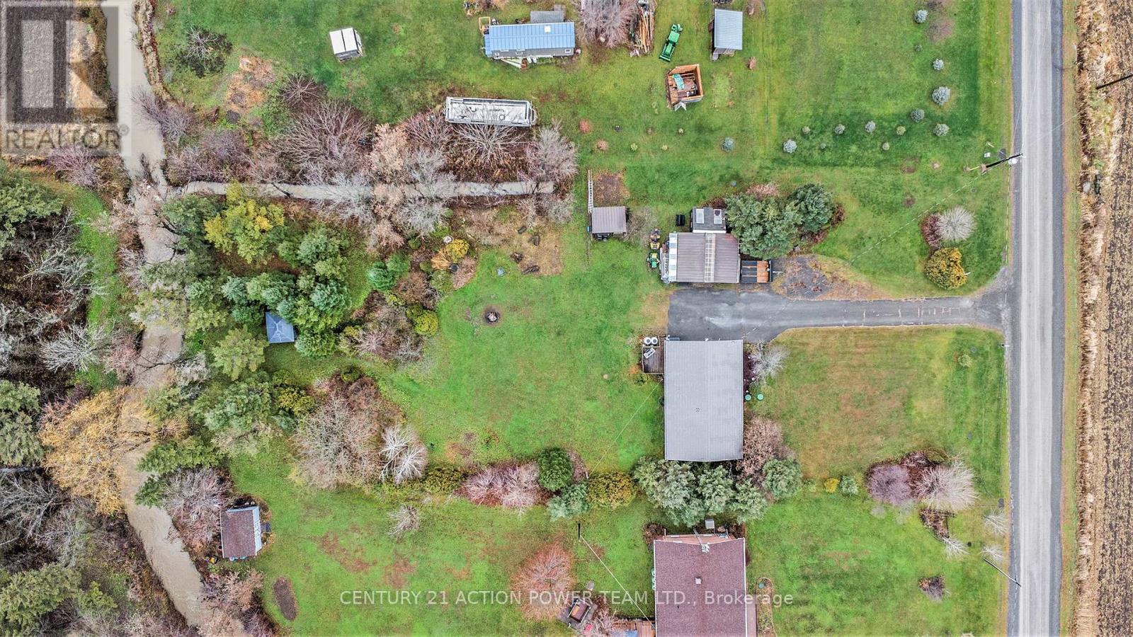2437 Pilon Road Clarence-Rockland, Ontario K0A 3N0
$579,900
Welcome to 2437 Pilon Road. Escape the hustle and bustle and find your serenity with this delightful bungalow nestled in the countryside. Perfect for home buyers seeking a private, quiet retreat surrounded by nature. Key Features are 2+1 bedrooms, two main-level bedrooms and an additional space for an office or guest room. Modern kitchen enjoy cooking in a beautifully updated kitchen complete with stainless steel appliances and sleek finishes. The spacious basement recreation room is perfect for hosting game nights, movie marathons, or family gatherings. Step outside to a sizable lot with room to play, garden, or relax near the stream. There's even a gazebo nestled in nature to unwind surrounded by tranquil greenery and the calming sounds of water. This home truly offers the best of both worlds a modern, comfortable interior paired with the charm of countryside living. Don't miss out on this hidden gem! Contact us today to schedule a showing and make this home yours! (id:55510)
Property Details
| MLS® Number | X10924946 |
| Property Type | Single Family |
| Community Name | 607 - Clarence/Rockland Twp |
| Features | Lane, Sump Pump |
| ParkingSpaceTotal | 6 |
| Structure | Deck, Shed, Workshop |
Building
| BathroomTotal | 1 |
| BedroomsAboveGround | 2 |
| BedroomsBelowGround | 1 |
| BedroomsTotal | 3 |
| Appliances | Dishwasher, Dryer, Hood Fan, Microwave, Oven, Refrigerator, Window Coverings |
| BasementDevelopment | Finished |
| BasementType | Full (finished) |
| ConstructionStyleAttachment | Detached |
| ExteriorFinish | Vinyl Siding, Brick Facing |
| FoundationType | Poured Concrete |
| HeatingFuel | Propane |
| HeatingType | Forced Air |
| StoriesTotal | 2 |
| Type | House |
Land
| Acreage | No |
| Sewer | Septic System |
| SizeDepth | 292 Ft ,8 In |
| SizeFrontage | 125 Ft |
| SizeIrregular | 125 X 292.72 Ft |
| SizeTotalText | 125 X 292.72 Ft |
Rooms
| Level | Type | Length | Width | Dimensions |
|---|---|---|---|---|
| Basement | Recreational, Games Room | 7.7216 m | 6.858 m | 7.7216 m x 6.858 m |
| Basement | Bedroom | 4.2164 m | 2.9972 m | 4.2164 m x 2.9972 m |
| Basement | Utility Room | 3.683 m | 3.7592 m | 3.683 m x 3.7592 m |
| Main Level | Bedroom | 3.5814 m | 3.4798 m | 3.5814 m x 3.4798 m |
| Main Level | Bedroom 2 | 2.6416 m | 3.3782 m | 2.6416 m x 3.3782 m |
| Main Level | Kitchen | 3.0988 m | 3.4798 m | 3.0988 m x 3.4798 m |
| Main Level | Dining Room | 2.5908 m | 3.4544 m | 2.5908 m x 3.4544 m |
| Main Level | Living Room | 5.0292 m | 3.4798 m | 5.0292 m x 3.4798 m |
| Main Level | Foyer | 2.1082 m | 1.2446 m | 2.1082 m x 1.2446 m |
| Main Level | Bathroom | 2.5654 m | 3.4798 m | 2.5654 m x 3.4798 m |
| Main Level | Laundry Room | 3.0226 m | 2.4892 m | 3.0226 m x 2.4892 m |
Utilities
| Cable | Available |
Interested?
Contact us for more information
Marc-Andre Perrier
Broker of Record
1420 Youville Dr. Unit 15
Ottawa, Ontario K1C 7B3
Stephen George
Salesperson
1420 Youville Dr. Unit 15
Ottawa, Ontario K1C 7B3

