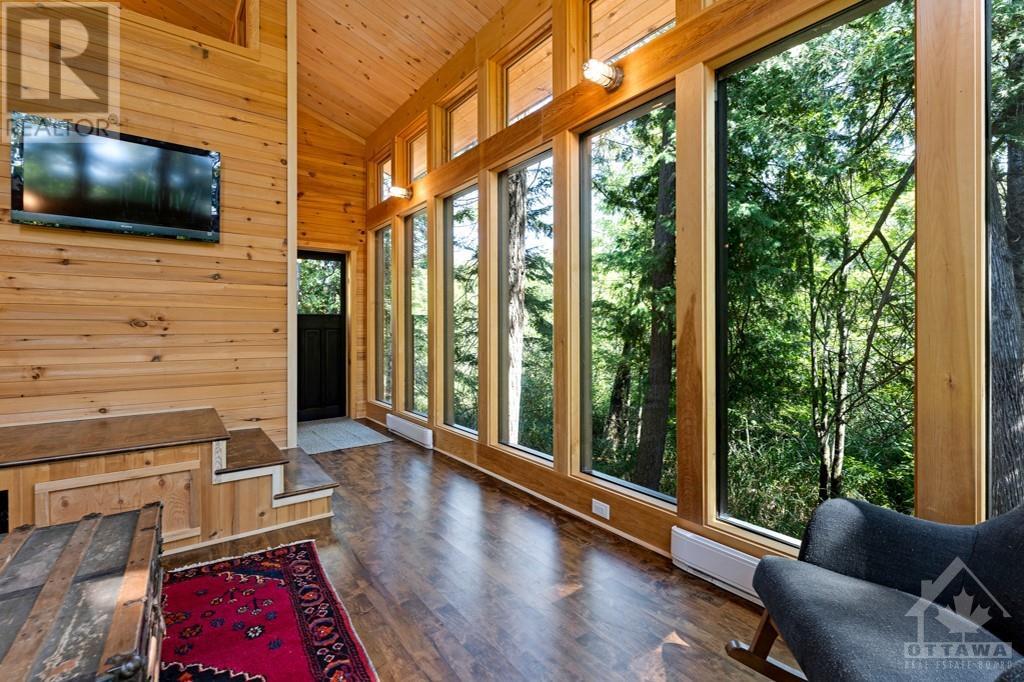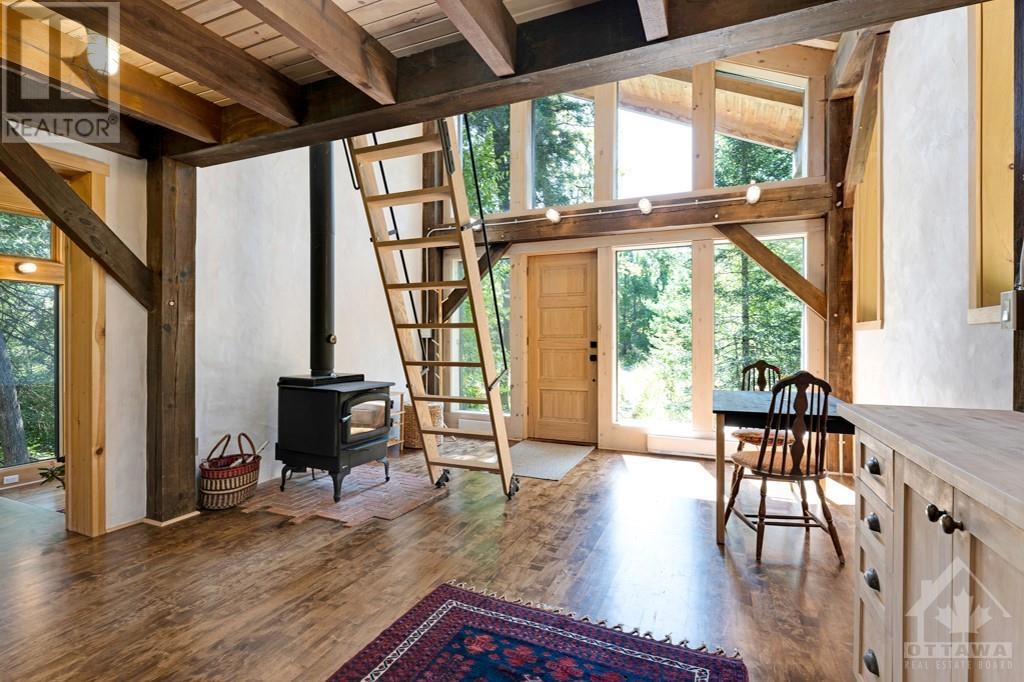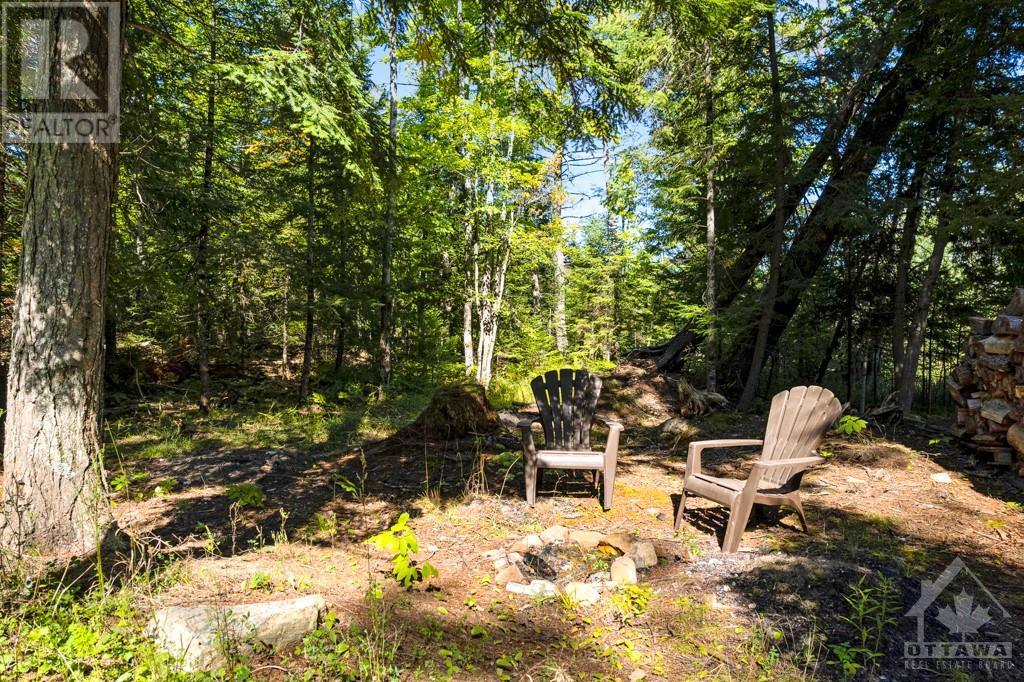2432 Bellamy Road White Lake, Ontario K0A 3L0
$489,900
New 2021 home rich in character and ecofriendly in nature. Blending into 1.9 woodland acres, this home was built with sustainable consciousness. There's timber frame beams, maple floors and cascading natural light. Livingroom breathtaking floor-to-ceiling windows. Open dining area with sweeping views of nature. Warmly inviting kitchen of earth-toned maple cabinetry. Bathroom in-floor heat and spa zero-step shower. Regency woodstove; electric baseboards as backup. Upper loft sitting nook plus, primary bedroom offering forever views of tree-tops and sky. Home sits on solid granite bedrock; insulation is breathable, fire resistant, hempcrete. Interior walls lime plaster, no drywall. Exterior is channel-lock pine with shou sugi ban finish, an ancient Japanese technique that's water/pest/fire resilient. New septic fall 2024. Hi-speed & cell service. Located on township road, with mail delivery & garbage pickup. 10 mins White Lake beach & boat launch. 15 mins Pakenham golf course & ski hill. (id:55510)
Property Details
| MLS® Number | 1410043 |
| Property Type | Single Family |
| Neigbourhood | Pakenham |
| AmenitiesNearBy | Golf Nearby, Recreation Nearby, Water Nearby |
| CommunicationType | Internet Access |
| CommunityFeatures | School Bus |
| Features | Treed, Wooded Area |
| ParkingSpaceTotal | 4 |
| Structure | Deck |
Building
| BathroomTotal | 1 |
| BedroomsAboveGround | 1 |
| BedroomsTotal | 1 |
| Appliances | Refrigerator, Hood Fan, Stove |
| BasementDevelopment | Unfinished |
| BasementType | Crawl Space (unfinished) |
| ConstructedDate | 2021 |
| ConstructionStyleAttachment | Detached |
| CoolingType | None |
| ExteriorFinish | Wood Siding |
| FlooringType | Hardwood, Ceramic |
| FoundationType | Poured Concrete |
| HeatingFuel | Electric, Wood |
| HeatingType | Baseboard Heaters, Other |
| Type | House |
| UtilityWater | Drilled Well |
Parking
| Open | |
| Gravel |
Land
| Acreage | Yes |
| LandAmenities | Golf Nearby, Recreation Nearby, Water Nearby |
| Sewer | Septic System |
| SizeFrontage | 740 Ft ,8 In |
| SizeIrregular | 1.9 |
| SizeTotal | 1.9 Ac |
| SizeTotalText | 1.9 Ac |
| ZoningDescription | Rural Residential |
Rooms
| Level | Type | Length | Width | Dimensions |
|---|---|---|---|---|
| Second Level | Sitting Room | 7'10" x 5'6" | ||
| Second Level | Primary Bedroom | 13'10" x 10'5" | ||
| Basement | Utility Room | 22'0" x 5'0" | ||
| Main Level | Foyer | 10'1" x 6'8" | ||
| Main Level | Living Room | 21'0" x 12'4" | ||
| Main Level | Dining Room | 10'1" x 7'5" | ||
| Main Level | Kitchen | 14'0" x 10'3" | ||
| Main Level | 3pc Bathroom | 7'10" x 5'6" |
Utilities
| Fully serviced | Available |
| Electricity | Available |
https://www.realtor.ca/real-estate/27375657/2432-bellamy-road-white-lake-pakenham
Interested?
Contact us for more information
Stephanie Mols
Salesperson
2 Hobin Street
Ottawa, Ontario K2S 1C3



























