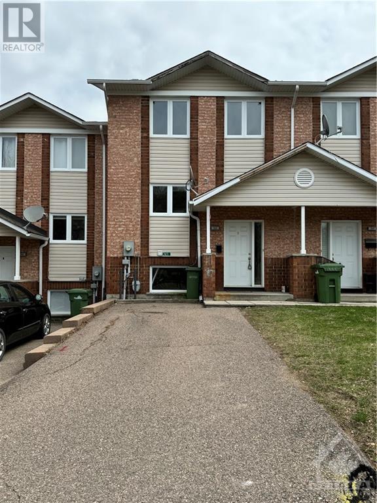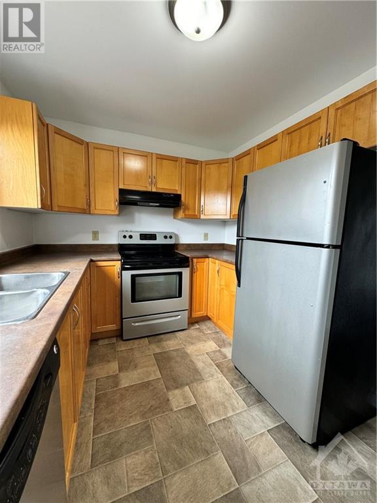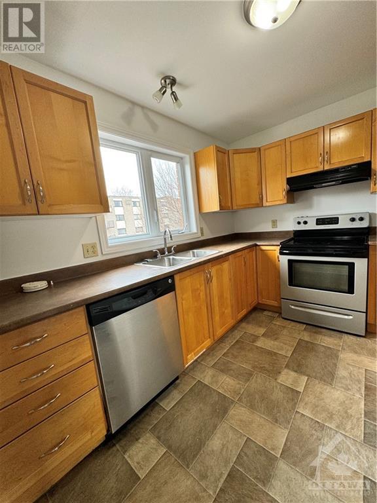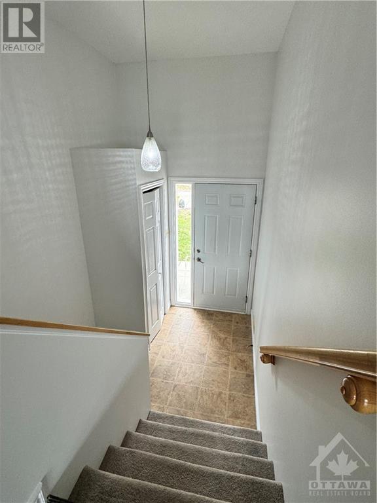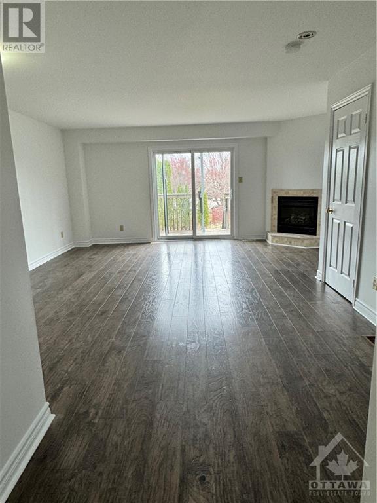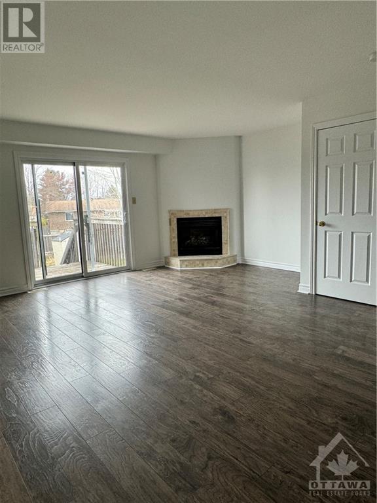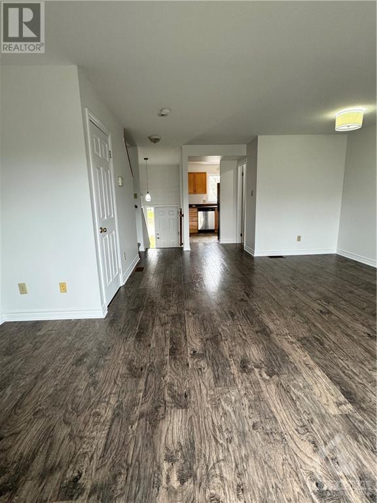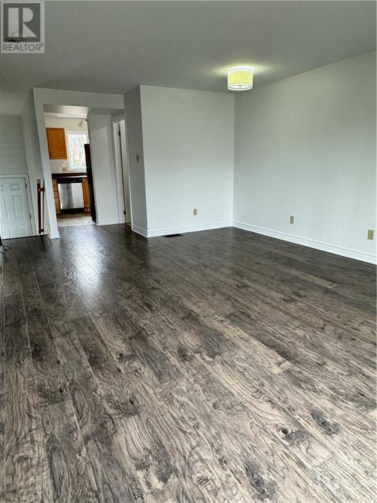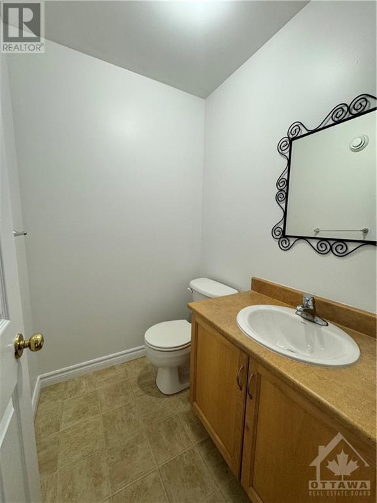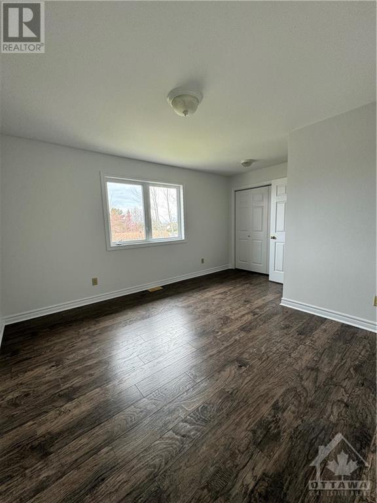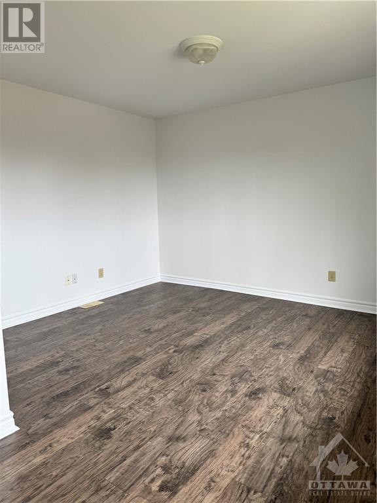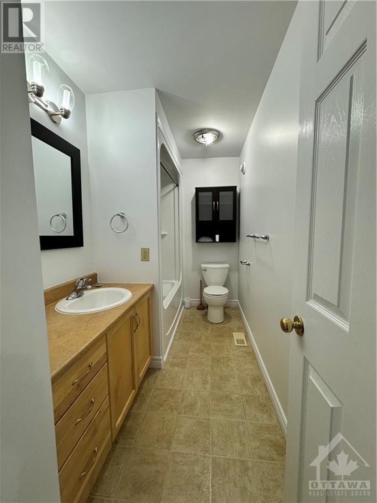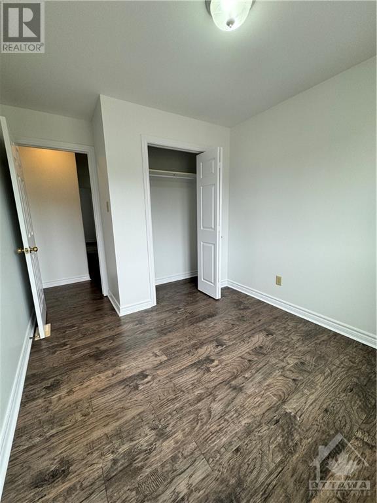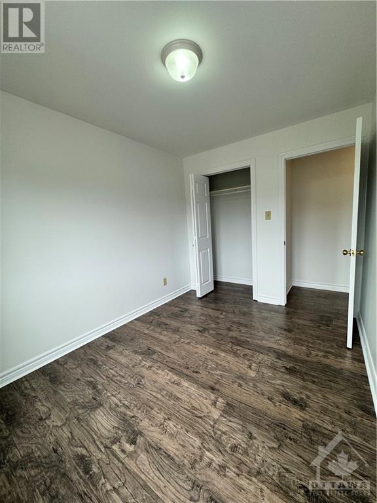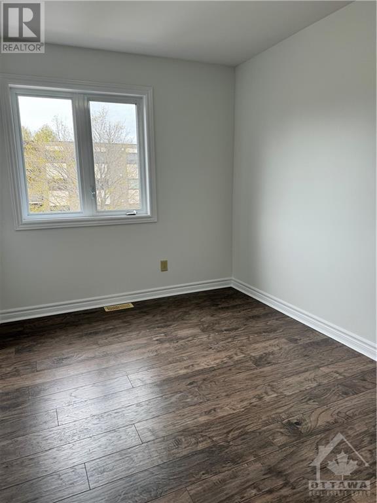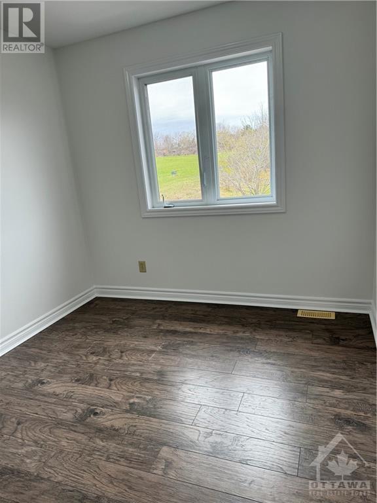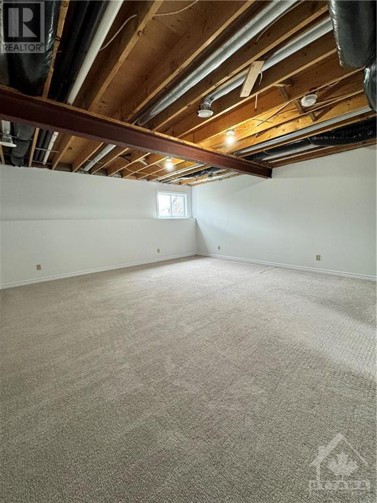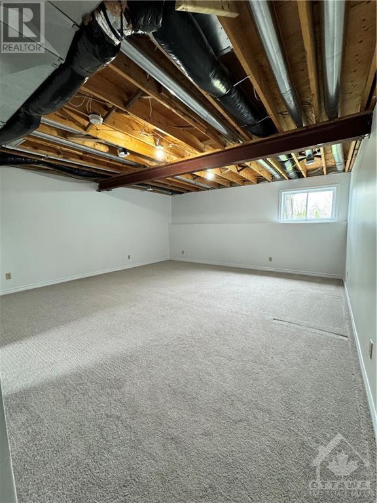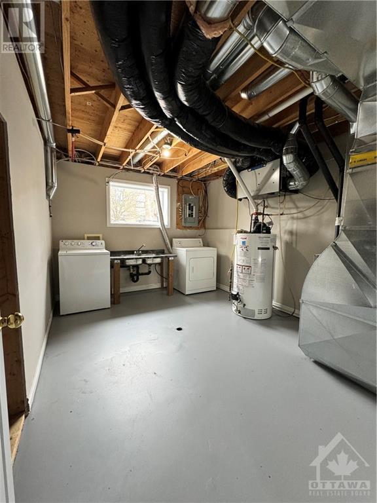243 Willoughby Crescent Pembroke, Ontario K8A 8L7
$329,900
Discover affordable Living in this inviting townhome located in the vibrant East end of Pembroke. Boasting 3 bedrooms and 1.5 bathrooms, this residence offers a cozy retreat for those seeking both comfort and convenience. Step inside to find a spacious layout with a large rec room in the basement, perfect for relaxation or entertainment. Recently refreshed with fresh paint throughout and carpets cleaned. Enjoy the ease of living within walking distance to Pembroke Mall and an array of amenities, putting shopping, dining, and leisure activities right at your fingertips. (id:55510)
Property Details
| MLS® Number | 1389168 |
| Property Type | Single Family |
| Neigbourhood | East End Mall |
| Amenities Near By | Public Transit, Shopping |
| Communication Type | Internet Access |
| Community Features | Family Oriented |
| Features | Flat Site |
| Parking Space Total | 2 |
| Structure | Deck |
Building
| Bathroom Total | 2 |
| Bedrooms Above Ground | 3 |
| Bedrooms Total | 3 |
| Appliances | Refrigerator, Dishwasher, Dryer, Hood Fan, Stove, Washer |
| Basement Development | Partially Finished |
| Basement Type | Full (partially Finished) |
| Constructed Date | 2007 |
| Cooling Type | None |
| Exterior Finish | Brick, Siding |
| Fire Protection | Smoke Detectors |
| Fireplace Present | Yes |
| Fireplace Total | 1 |
| Flooring Type | Carpeted, Laminate, Linoleum |
| Foundation Type | Block |
| Half Bath Total | 1 |
| Heating Fuel | Natural Gas |
| Heating Type | Forced Air |
| Stories Total | 2 |
| Type | Row / Townhouse |
| Utility Water | Municipal Water |
Parking
| None |
Land
| Acreage | No |
| Land Amenities | Public Transit, Shopping |
| Sewer | Municipal Sewage System |
| Size Depth | 143 Ft ,9 In |
| Size Frontage | 18 Ft ,4 In |
| Size Irregular | 18.33 Ft X 143.74 Ft |
| Size Total Text | 18.33 Ft X 143.74 Ft |
| Zoning Description | Residential |
Rooms
| Level | Type | Length | Width | Dimensions |
|---|---|---|---|---|
| Second Level | Primary Bedroom | 15'2" x 12'5" | ||
| Second Level | Bedroom | 11'2" x 8'8" | ||
| Second Level | Bedroom | 11'2" x 8'1" | ||
| Second Level | 4pc Bathroom | 5'0" x 10'9" | ||
| Basement | Family Room | 18'8" x 17'5" | ||
| Basement | Storage | 12'10" x 10'3" | ||
| Main Level | Living Room | 11'7" x 17'4" | ||
| Main Level | Dining Room | 8'0" x 10'0" | ||
| Main Level | Kitchen | 8'5" x 10'4" | ||
| Main Level | 2pc Bathroom | 4'10" x 5'5" |
https://www.realtor.ca/real-estate/26819093/243-willoughby-crescent-pembroke-east-end-mall
Interested?
Contact us for more information

Crystal Charbonneau
Salesperson

2316 St. Joseph Blvd.
Ottawa, Ontario K1C 1E8
(613) 830-0000
(613) 830-0080
remaxdeltarealtyteam.com

