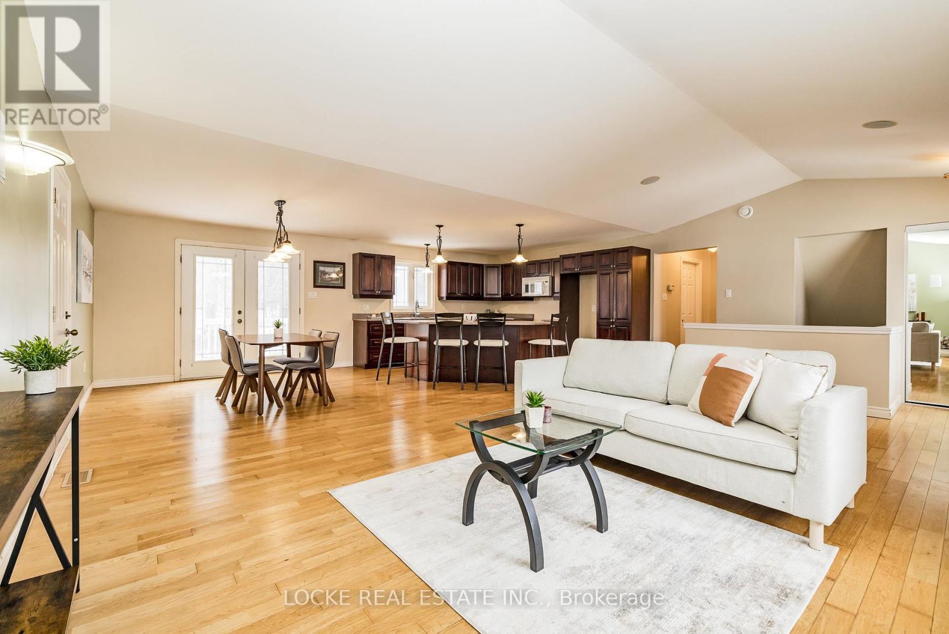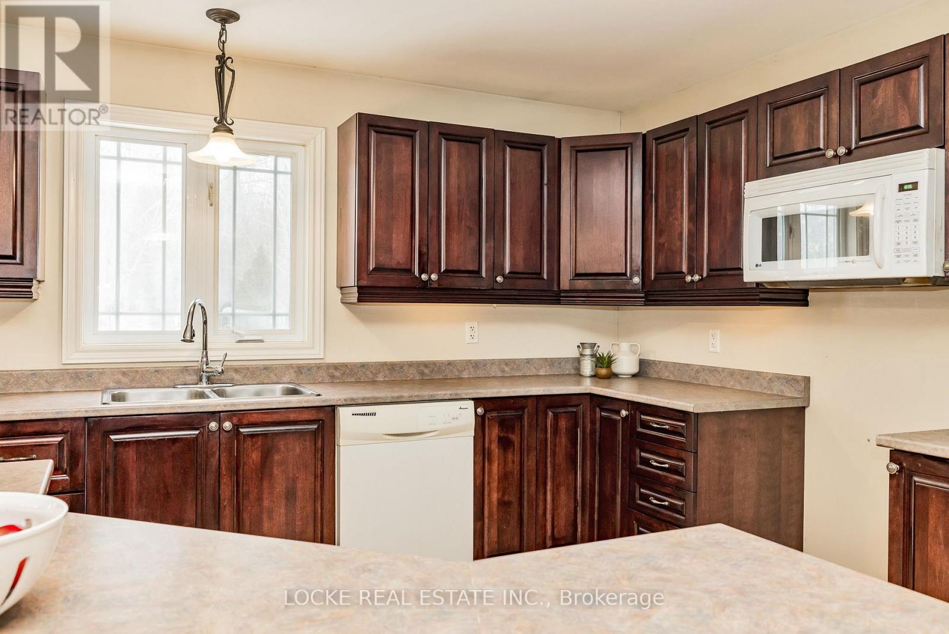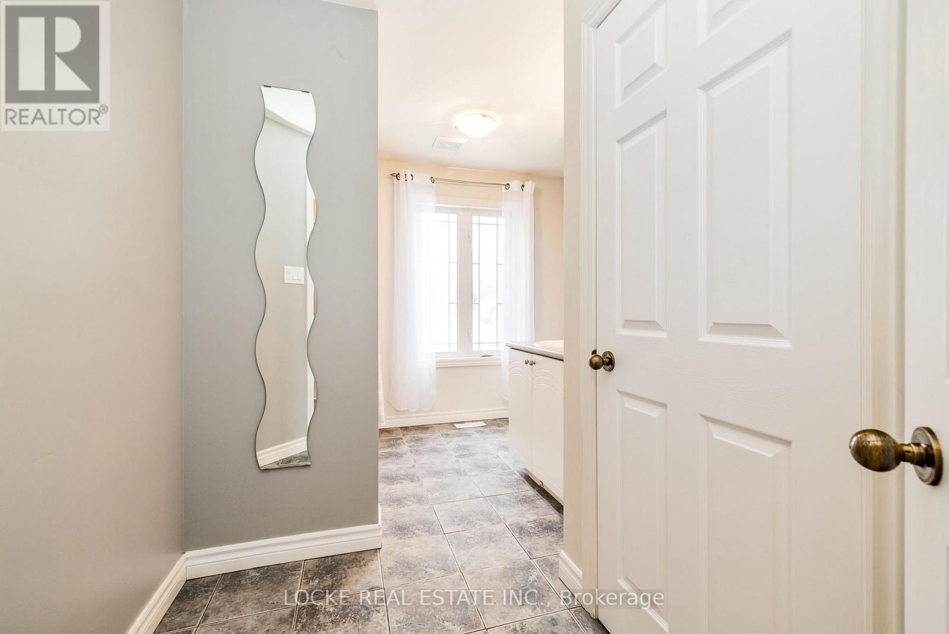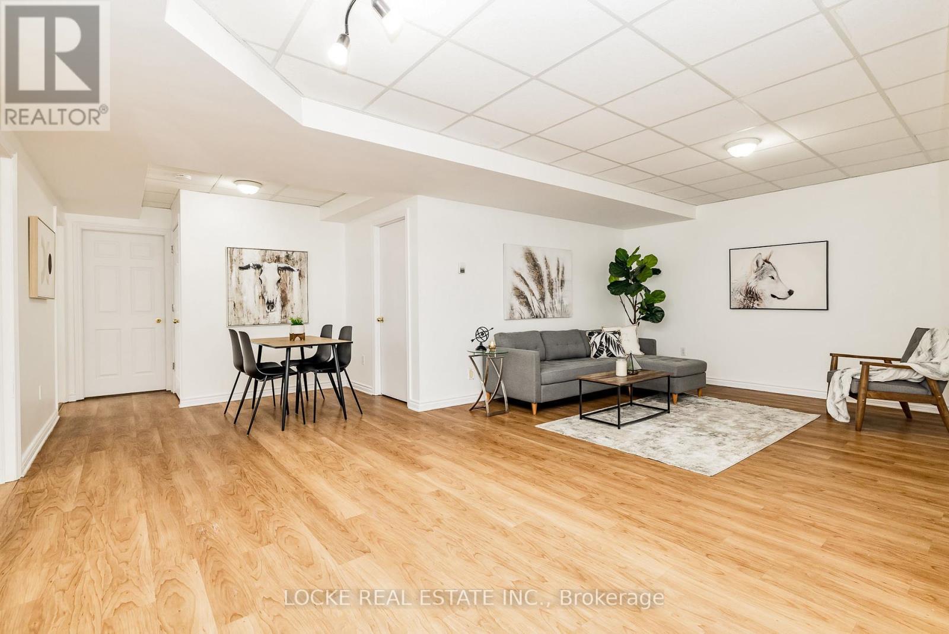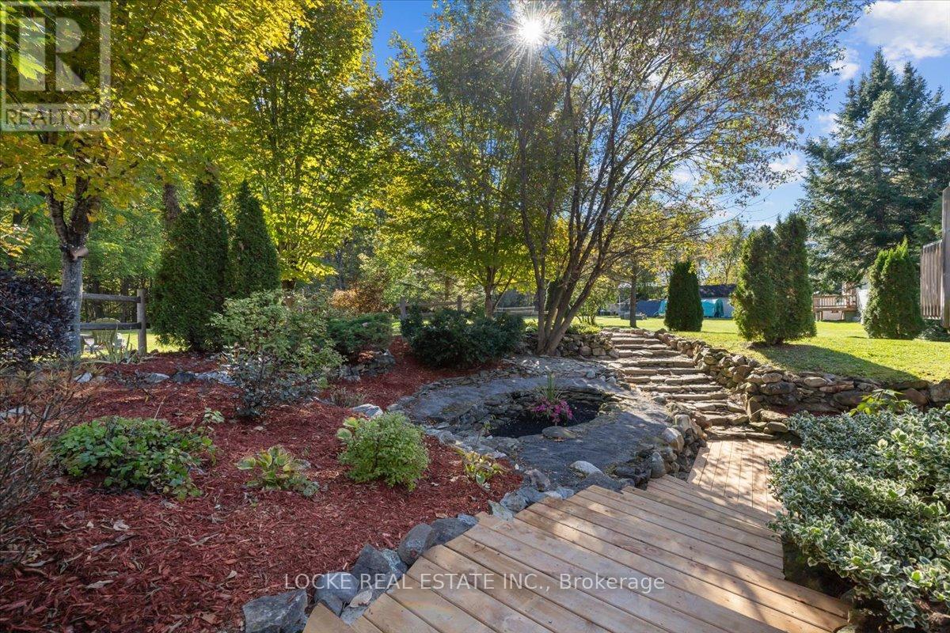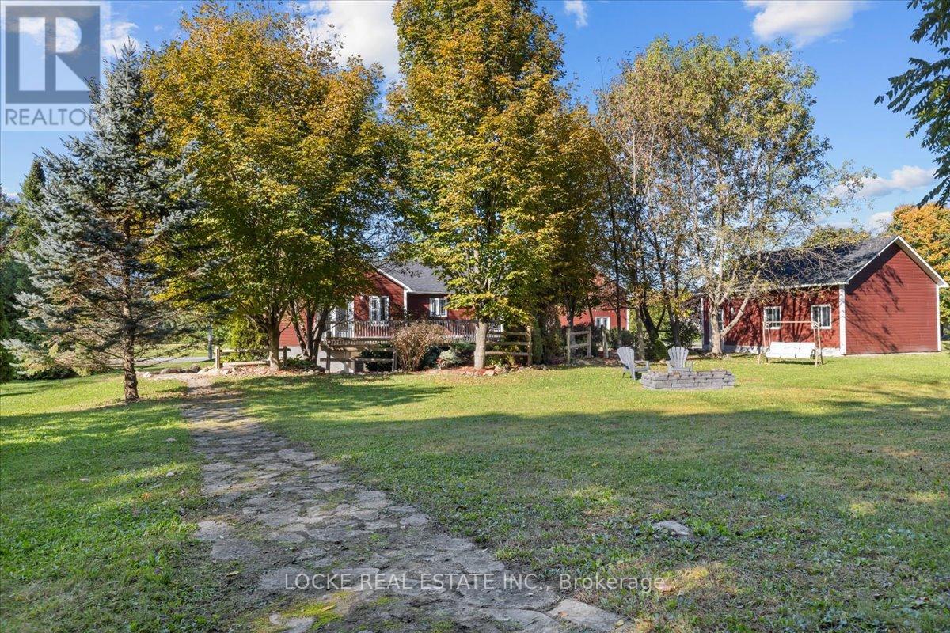24 Marquette Street Clarence-Rockland, Ontario K4K 1K7
$749,900
Discover a rare gem that blends luxury, comfort, and practicality! This stunning modern farmhouse bungalow sits on a meticulously maintained 3/4-acre lot, offering privacy and versatility with NO REAR NEIGHBOURS and an IN-LAW SUITE. Car enthusiasts and hobbyists will appreciate the RADIANT HEATED 3-CAR ATTACHED GARAGE and an additional RADIANT HEATED 2-CAR DETACHED GARAGE (22 x 26), perfect for storing vehicles, tools, or creating a workshop. Step inside the bright main level, where hardwood flooring flows throughout an open-concept living space. The sunlit living and dining areas seamlessly connect to a spacious kitchen, complete with a large island, breakfast bar, and ample storage and counter space. The oversized primary suite is a true retreat, featuring a walk-in closet, a luxurious ensuite, and direct access to the expansive deck, the ideal spot to enjoy your morning coffee or unwind in your private, landscaped backyard. Completing the main floor are a second bedroom, a full bathroom, and a convenient laundry room.The WALKOUT BASEMENT IN-LAW SUITE with HEATED FLOORS offers a self-contained 1-bedroom, 1-bath in-law suite with seperate entrance and its own kitchen, open living/dining area, and a storage room. This versatile space provides the perfect solution for multi-generational living or can easily be reconnected to the main home to create a third bedroom, offering flexibility for growing families or evolving needs. With premium features, ample garage space, and a picturesque, private setting, this property is a true standout. Don't miss this incredible opportunity to make it your dream home! A/C (2024), Detached Garage Roof (2024), House Roof (2023) (id:55510)
Property Details
| MLS® Number | X11912899 |
| Property Type | Single Family |
| Community Name | 607 - Clarence/Rockland Twp |
| Features | Wooded Area, Ravine, Carpet Free, Sump Pump, In-law Suite |
| ParkingSpaceTotal | 20 |
| Structure | Deck, Porch, Workshop |
Building
| BathroomTotal | 3 |
| BedroomsAboveGround | 2 |
| BedroomsBelowGround | 1 |
| BedroomsTotal | 3 |
| Appliances | Garage Door Opener Remote(s), Water Heater, Dishwasher, Dryer, Hood Fan, Microwave, Refrigerator, Stove, Two Washers |
| ArchitecturalStyle | Bungalow |
| BasementFeatures | Apartment In Basement, Separate Entrance |
| BasementType | N/a |
| ConstructionStyleAttachment | Detached |
| CoolingType | Central Air Conditioning |
| ExteriorFinish | Vinyl Siding |
| FoundationType | Poured Concrete |
| HeatingFuel | Natural Gas |
| HeatingType | Radiant Heat |
| StoriesTotal | 1 |
| Type | House |
Parking
| Attached Garage |
Land
| Acreage | No |
| LandscapeFeatures | Landscaped |
| Sewer | Septic System |
| SizeDepth | 183 Ft ,10 In |
| SizeFrontage | 160 Ft ,2 In |
| SizeIrregular | 160.24 X 183.91 Ft |
| SizeTotalText | 160.24 X 183.91 Ft|1/2 - 1.99 Acres |
Rooms
| Level | Type | Length | Width | Dimensions |
|---|---|---|---|---|
| Basement | Bedroom | 5.18 m | 2.74 m | 5.18 m x 2.74 m |
| Basement | Bathroom | 1.83 m | 2.74 m | 1.83 m x 2.74 m |
| Basement | Living Room | 3.66 m | 3.66 m | 3.66 m x 3.66 m |
| Basement | Dining Room | 2.74 m | 1.83 m | 2.74 m x 1.83 m |
| Basement | Kitchen | 2.74 m | 2.74 m | 2.74 m x 2.74 m |
| Main Level | Living Room | 4.57 m | 6.1 m | 4.57 m x 6.1 m |
| Main Level | Dining Room | 3.35 m | 3.05 m | 3.35 m x 3.05 m |
| Main Level | Kitchen | 4.57 m | 3.96 m | 4.57 m x 3.96 m |
| Main Level | Primary Bedroom | 3.66 m | 5.18 m | 3.66 m x 5.18 m |
| Main Level | Bathroom | 2.13 m | 3.35 m | 2.13 m x 3.35 m |
| Main Level | Bedroom 2 | 3.35 m | 3.05 m | 3.35 m x 3.05 m |
| Main Level | Bathroom | 2.13 m | 3.66 m | 2.13 m x 3.66 m |
Interested?
Contact us for more information
Christine Locke
Salesperson
1803 St. Joseph Blvd, Unit 104
Ottawa, Ontario K1C 6E7








