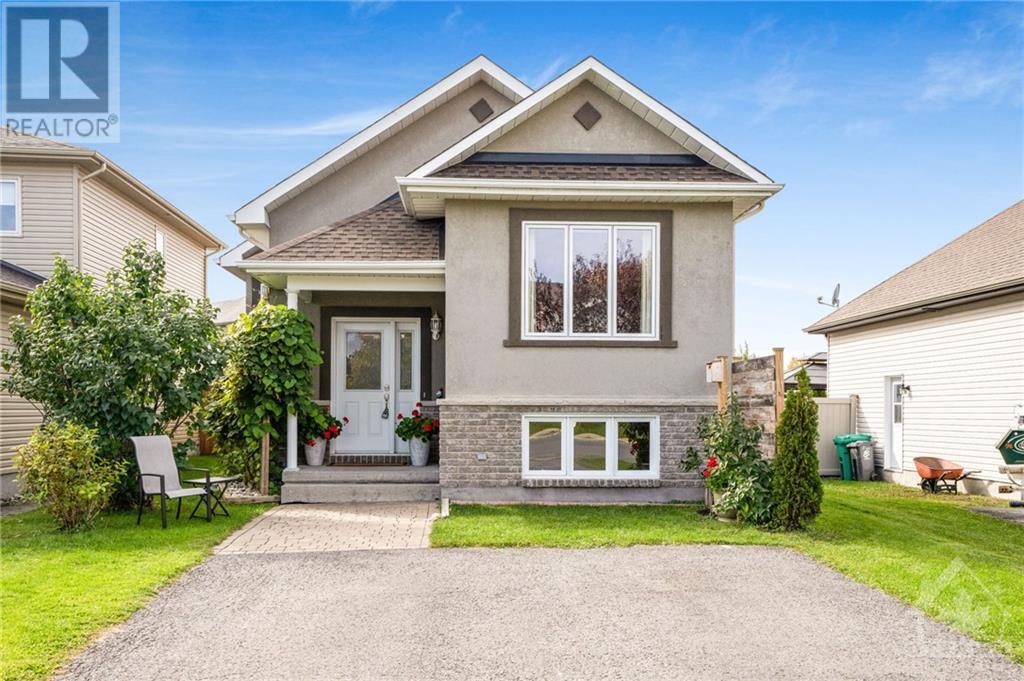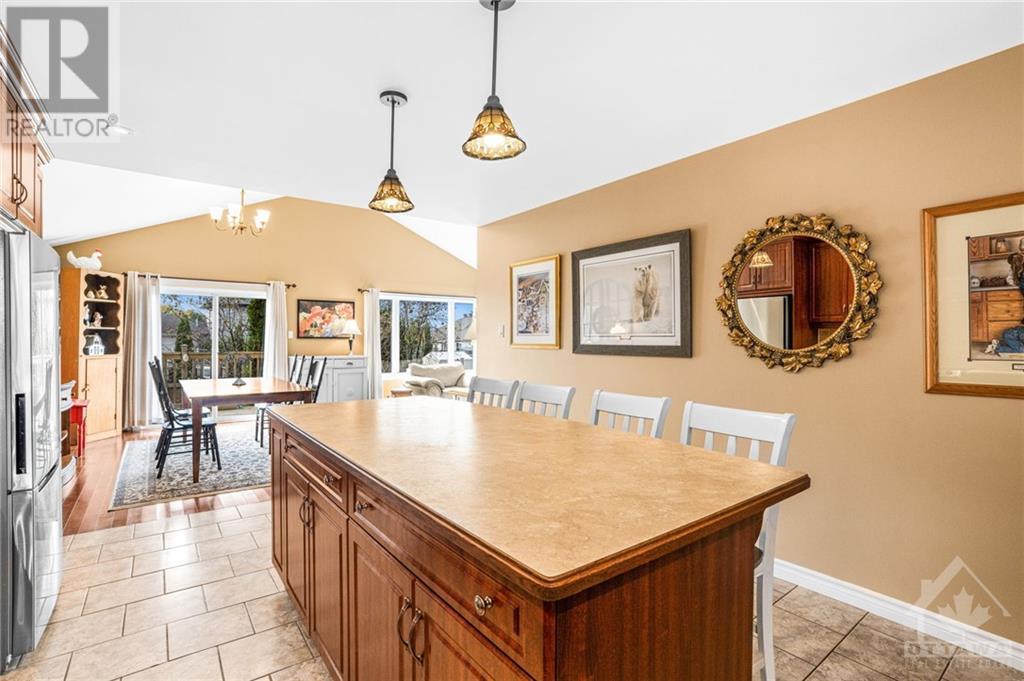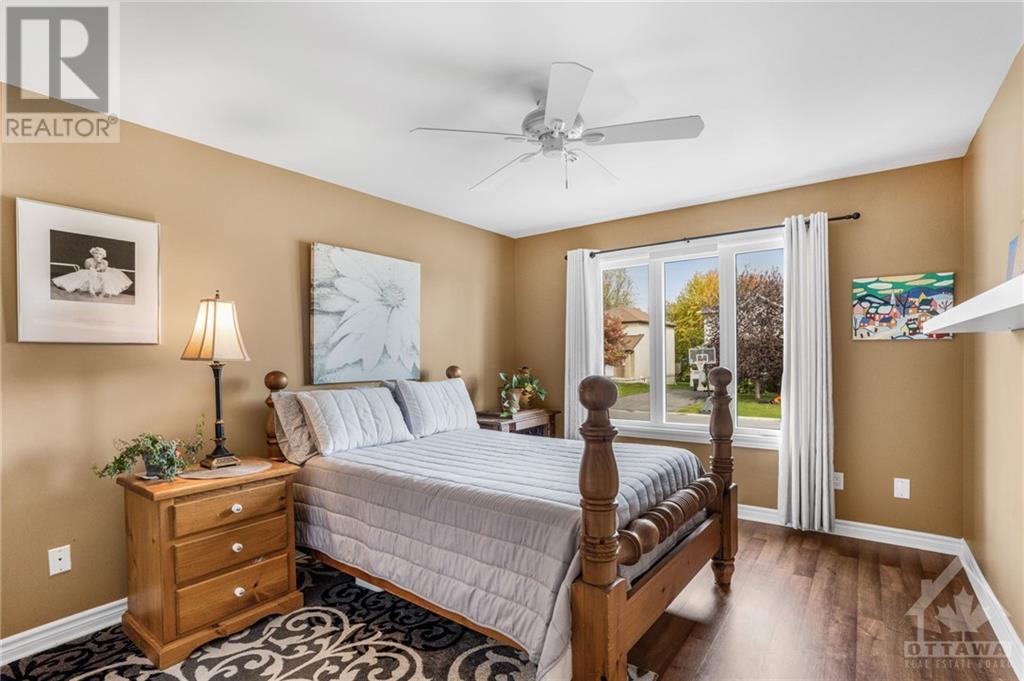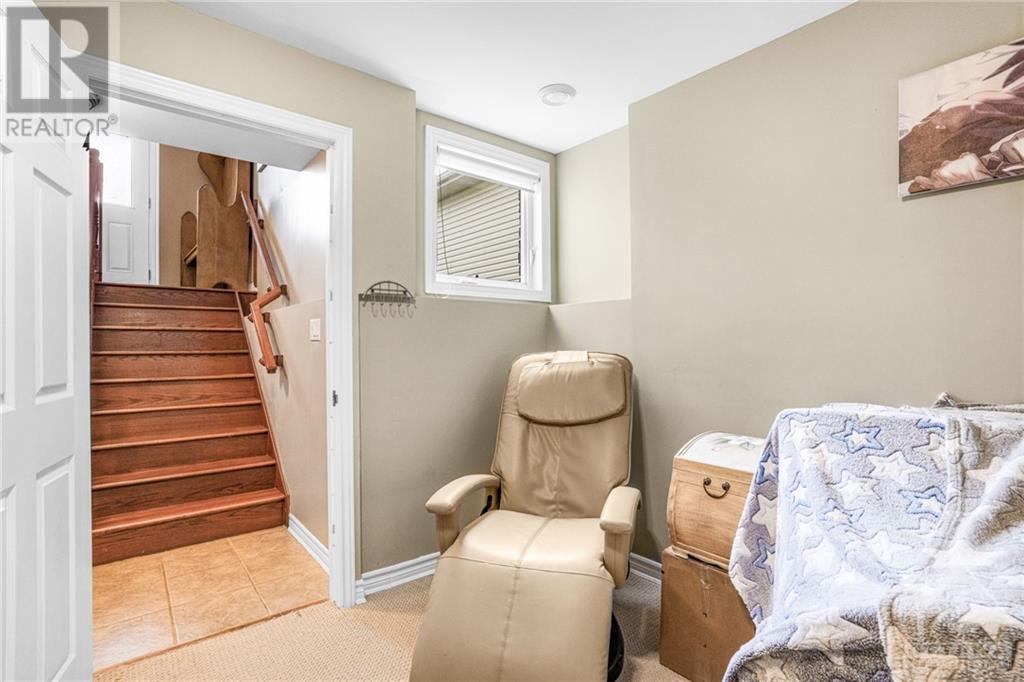237 Trillium Circle Wendover, Ontario K0A 3K0
$499,000
Welcome to 237 Trillium Circle; Built in 2007, this detach high ranch bungalow is located in a family oriented street in Wendover while being ONLY 35 minutes from Ottawa. Upper level offers 2 generous size bedrooms; a full bathroom; an open concept living & dining room with a huge eat-in kitchen area. Gourmet kitchen featuring stainless steel appliances & a huge 3 x 7 kitchen island. The lower level has a bright third bedroom, full bathroom and a separate living area with kitchen -> Potential in-law suite. Fully fenced private backyard with a convenient deck & lots of flowers & vegetables. Roof (2022), Upper Level Windows (2020-2022), Lower Level Windows (2024), Furnace (2021) with 10 year warranty, Air Exchanger (2020), Upgraded R70 insulation in attic (2018), Basement spray foamed. (id:55510)
Property Details
| MLS® Number | 1416373 |
| Property Type | Single Family |
| Neigbourhood | WENDOVER |
| AmenitiesNearBy | Golf Nearby, Shopping, Water Nearby |
| ParkingSpaceTotal | 3 |
| Structure | Deck |
Building
| BathroomTotal | 2 |
| BedroomsAboveGround | 2 |
| BedroomsBelowGround | 1 |
| BedroomsTotal | 3 |
| Appliances | Refrigerator, Dishwasher, Dryer, Hood Fan, Stove, Washer |
| ArchitecturalStyle | Raised Ranch |
| BasementDevelopment | Finished |
| BasementType | Full (finished) |
| ConstructedDate | 2007 |
| ConstructionStyleAttachment | Detached |
| CoolingType | Central Air Conditioning, Air Exchanger |
| ExteriorFinish | Brick, Stucco, Vinyl |
| FlooringType | Hardwood, Ceramic |
| FoundationType | Poured Concrete |
| HeatingFuel | Natural Gas |
| HeatingType | Forced Air |
| StoriesTotal | 1 |
| Type | House |
| UtilityWater | Municipal Water |
Parking
| Surfaced |
Land
| Acreage | No |
| LandAmenities | Golf Nearby, Shopping, Water Nearby |
| LandscapeFeatures | Land / Yard Lined With Hedges |
| Sewer | Municipal Sewage System |
| SizeDepth | 104 Ft ,8 In |
| SizeFrontage | 34 Ft ,9 In |
| SizeIrregular | 34.76 Ft X 104.7 Ft (irregular Lot) |
| SizeTotalText | 34.76 Ft X 104.7 Ft (irregular Lot) |
| ZoningDescription | Residential |
Rooms
| Level | Type | Length | Width | Dimensions |
|---|---|---|---|---|
| Lower Level | Bedroom | 10’1” x 13’1” | ||
| Lower Level | Kitchen | 11’1” x 13’3” | ||
| Lower Level | Full Bathroom | 6’9” x 8’1” | ||
| Lower Level | Recreation Room | 11’5” x 29’1” | ||
| Lower Level | Laundry Room | 6’9” x 8’5” | ||
| Lower Level | Utility Room | 10’8” x 9’5” | ||
| Main Level | Foyer | 7’11” x 4’5” | ||
| Main Level | Bedroom | 10’10” x 11’11” | ||
| Main Level | Bedroom | 10’10” x 12’6” | ||
| Main Level | Kitchen | 12’4” x 16’8” | ||
| Main Level | Other | 7’4” x 4’2” | ||
| Main Level | Dining Room | 12’4” x 14’1” | ||
| Main Level | Full Bathroom | 7’4” x 8’2” | ||
| Main Level | Living Room | 11’3” x 14’1” |
Utilities
| Fully serviced | Available |
https://www.realtor.ca/real-estate/27550878/237-trillium-circle-wendover-wendover
Interested?
Contact us for more information
Yanick Dagenais
Salesperson
4366 Innes Road
Ottawa, Ontario K4A 3W3
































