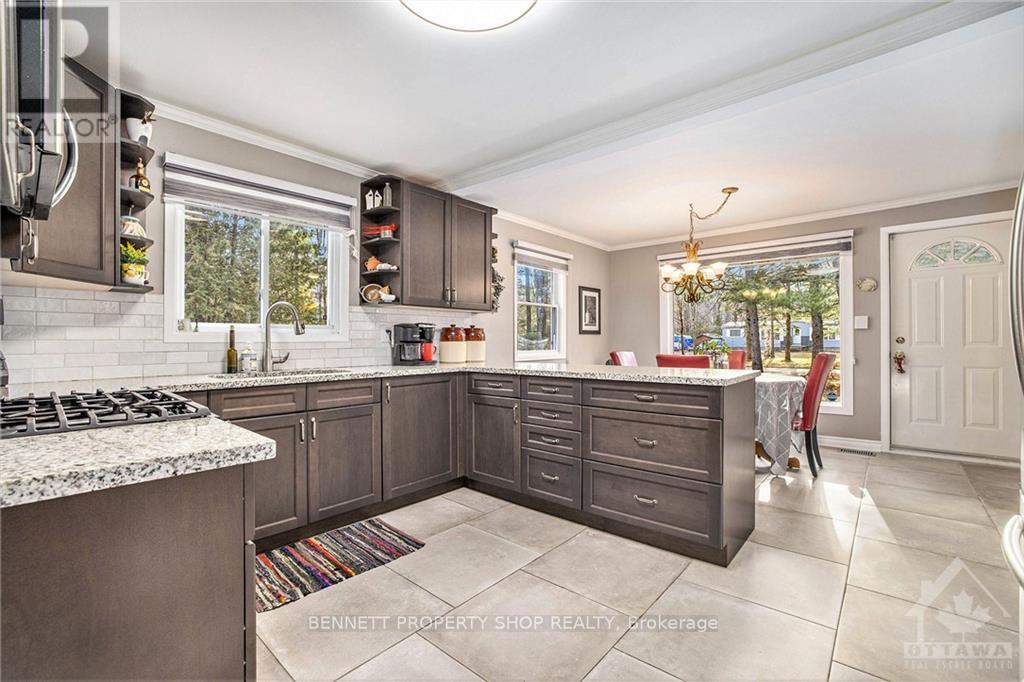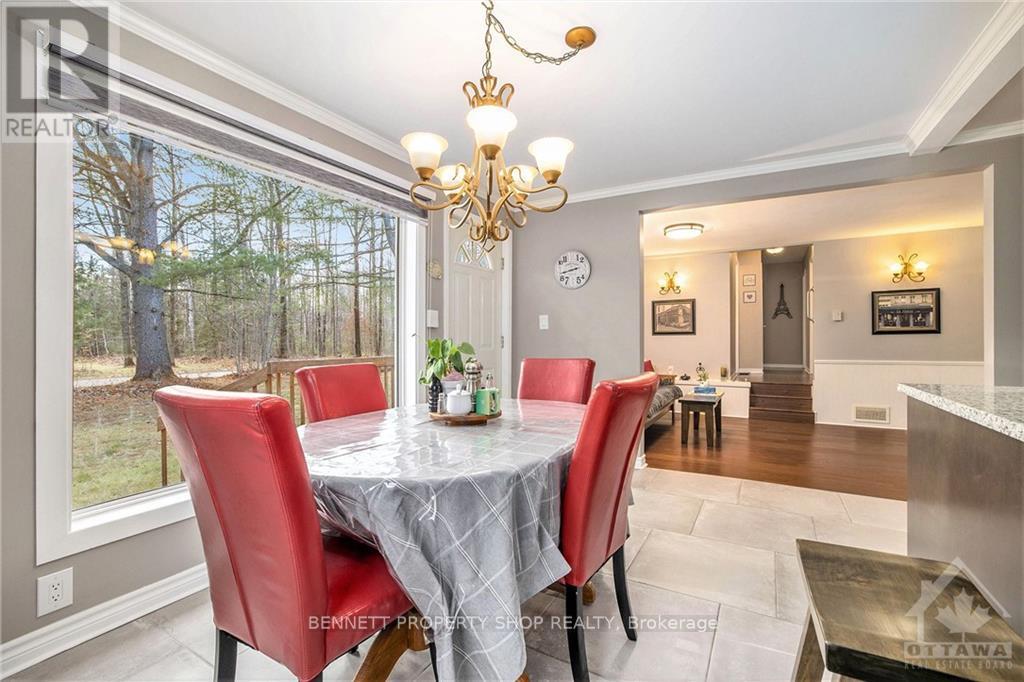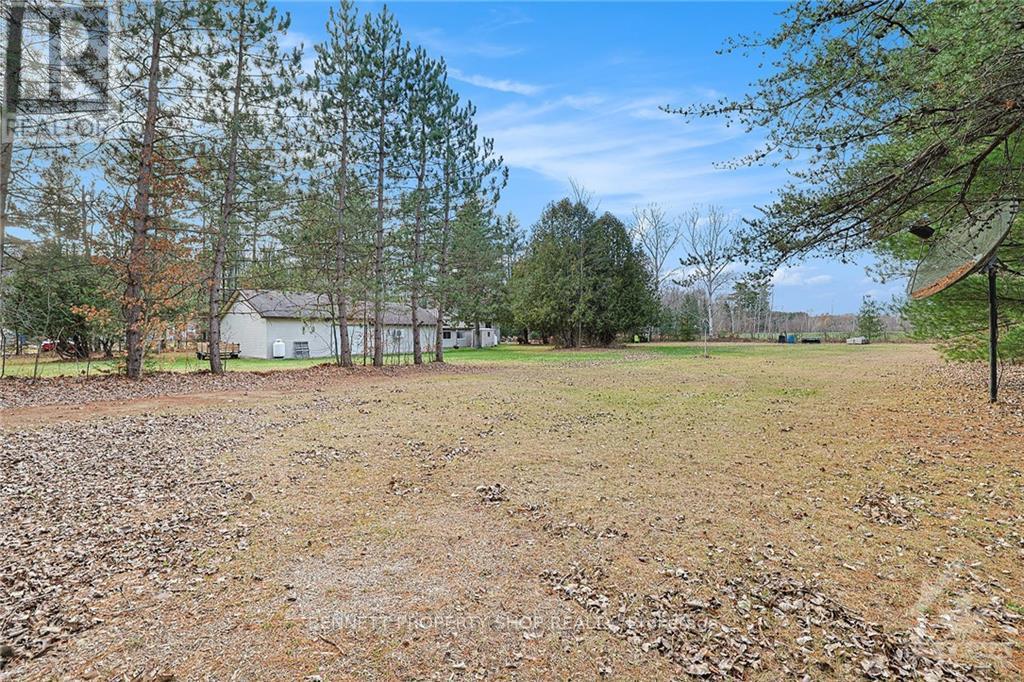2338 Eady Road Horton, Ontario K7V 3Z8
$549,000
Down tree-lined Eady road, there's a charming move-in ready bungalow on just over an acre of treed property with no rear neighbours. An easy commute to Renfrew and Hwy 17, this home offers the perfect blend of rustic charm and modern convenience. Inside, the warm glow of the Harmon pellet stove creates a cozy ambiance, perfect for those chilly evenings. Floorplan features bright, updated kitchen w/sleek granite countertops and gas stove, thoughtfully designed 4 piece bathroom with glass shower and tub and 3 bdrms. Energy efficient to run. Lots of updates including kitchen, bathroom, roof, AC & septic. Car enthusiasts will love the large 4 BAY GARAGE, with two bays heated and cooled and equipped with the luxury of both hot and cold water. The other side has convenient front and rear bay doors and generous ceiling height. Surrounded by nature, this property is a tranquil retreat from the hustle & bustle of City life. Generlink installed for your peace of mind. 24 hour irr. on offers. (id:55510)
Property Details
| MLS® Number | X10433855 |
| Property Type | Single Family |
| Community Name | 544 - Horton Twp |
| AmenitiesNearBy | Park |
| Features | Wooded Area |
| ParkingSpaceTotal | 8 |
| Structure | Deck |
Building
| BathroomTotal | 1 |
| BedroomsAboveGround | 3 |
| BedroomsTotal | 3 |
| Amenities | Fireplace(s) |
| Appliances | Water Heater, Dryer, Hood Fan, Microwave, Refrigerator, Stove, Washer |
| ArchitecturalStyle | Bungalow |
| BasementDevelopment | Unfinished |
| BasementType | Full (unfinished) |
| ConstructionStyleAttachment | Detached |
| CoolingType | Central Air Conditioning |
| FireplacePresent | Yes |
| FireplaceTotal | 1 |
| FoundationType | Block, Concrete |
| HeatingFuel | Propane |
| HeatingType | Forced Air |
| StoriesTotal | 1 |
| Type | House |
Parking
| Detached Garage |
Land
| Acreage | No |
| LandAmenities | Park |
| Sewer | Septic System |
| SizeDepth | 214 Ft ,4 In |
| SizeFrontage | 218 Ft ,9 In |
| SizeIrregular | 218.83 X 214.41 Ft ; 1 |
| SizeTotalText | 218.83 X 214.41 Ft ; 1|1/2 - 1.99 Acres |
| ZoningDescription | Residential |
Rooms
| Level | Type | Length | Width | Dimensions |
|---|---|---|---|---|
| Lower Level | Other | 6.88 m | 5.56 m | 6.88 m x 5.56 m |
| Lower Level | Other | 6.75 m | 6.65 m | 6.75 m x 6.65 m |
| Main Level | Dining Room | 4.03 m | 2.66 m | 4.03 m x 2.66 m |
| Main Level | Kitchen | 4.03 m | 3.12 m | 4.03 m x 3.12 m |
| Main Level | Family Room | 6.73 m | 3.53 m | 6.73 m x 3.53 m |
| Main Level | Living Room | 3.02 m | 4.57 m | 3.02 m x 4.57 m |
| Main Level | Bedroom | 2.43 m | 2.89 m | 2.43 m x 2.89 m |
| Main Level | Bedroom | 3.42 m | 2.89 m | 3.42 m x 2.89 m |
| Main Level | Primary Bedroom | 3.65 m | 3.04 m | 3.65 m x 3.04 m |
| Main Level | Bathroom | 3.2 m | 2.66 m | 3.2 m x 2.66 m |
https://www.realtor.ca/real-estate/27672326/2338-eady-road-horton-544-horton-twp
Interested?
Contact us for more information
Marnie Bennett
Broker of Record
1194 Carp Rd
Ottawa, Ontario K2S 1B9
Megan Niebergall
Salesperson
1194 Carp Rd
Ottawa, Ontario K2S 1B9































