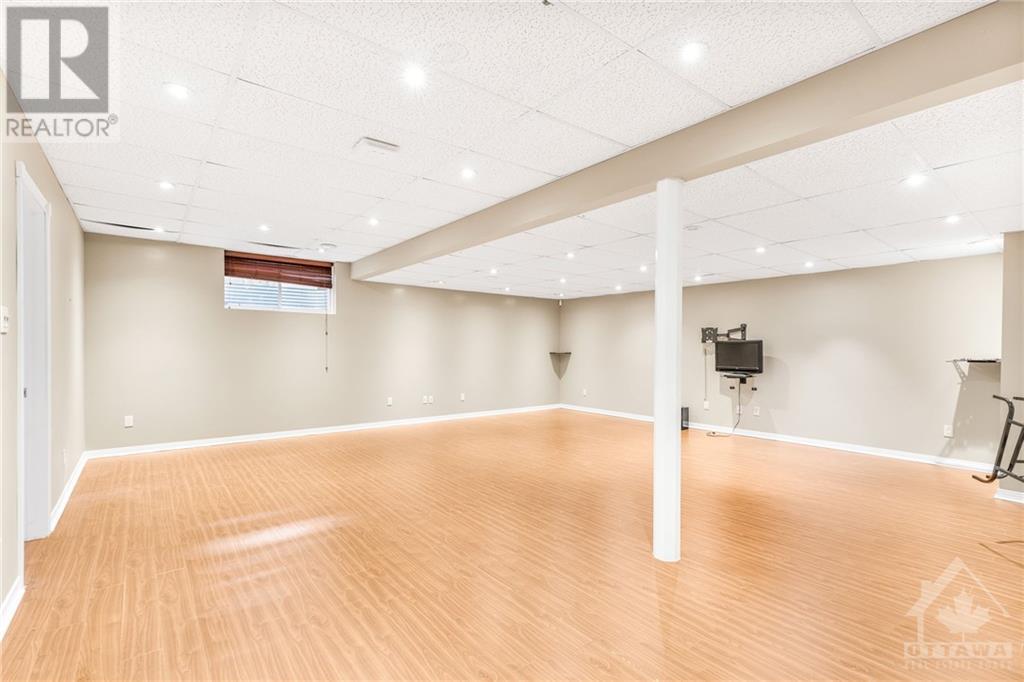2257 Esprit Drive Ottawa, Ontario K4A 0A4
$749,900
Step into this meticulously updated 2+1 bedroom, 3 bathroom bungalow, featuring a welcoming ceramic-tiled entrance & soaring vaulted ceilings throughout the main level. The inviting living & dining area boasts rich hardwood floors & a charming gas fireplace, perfect for cozy gatherings. The expansive eat-in kitchen has an abundance of sleek cabinetry & generous counter space. A bright, four-season sunroom extends from the kitchen, leading to an entertaining sized deck with a pergola in a beautifully landscaped, private yard. The outdoor space is further enhanced with interlock walkways & durable PVC privacy fencing. The primary bedroom features a walk-in closet & ensuite bathroom. The finished lower level impresses with stylish laminate flooring, a versatile family room, a third bedroom & a full bathroom, ideal for accommodating guests or teenagers. Conveniently located within walking distance to parks, schools, a variety of restaurants, a pharmacy, a grocery store & public transit. (id:55510)
Property Details
| MLS® Number | 1417571 |
| Property Type | Single Family |
| Neigbourhood | Avalon |
| AmenitiesNearBy | Public Transit, Recreation Nearby, Shopping |
| Features | Flat Site, Automatic Garage Door Opener |
| ParkingSpaceTotal | 4 |
| Structure | Deck |
Building
| BathroomTotal | 3 |
| BedroomsAboveGround | 2 |
| BedroomsBelowGround | 1 |
| BedroomsTotal | 3 |
| Appliances | Refrigerator, Dishwasher, Dryer, Hood Fan, Stove, Washer, Blinds |
| ArchitecturalStyle | Bungalow |
| BasementDevelopment | Finished |
| BasementType | Full (finished) |
| ConstructedDate | 2007 |
| ConstructionStyleAttachment | Detached |
| CoolingType | Central Air Conditioning |
| ExteriorFinish | Brick, Siding |
| FireplacePresent | Yes |
| FireplaceTotal | 1 |
| Fixture | Drapes/window Coverings |
| FlooringType | Hardwood, Laminate, Tile |
| FoundationType | Poured Concrete |
| HeatingFuel | Natural Gas |
| HeatingType | Forced Air |
| StoriesTotal | 1 |
| Type | House |
| UtilityWater | Municipal Water |
Parking
| Attached Garage |
Land
| Acreage | No |
| FenceType | Fenced Yard |
| LandAmenities | Public Transit, Recreation Nearby, Shopping |
| LandscapeFeatures | Landscaped |
| Sewer | Municipal Sewage System |
| SizeDepth | 99 Ft ,9 In |
| SizeFrontage | 49 Ft ,4 In |
| SizeIrregular | 49.31 Ft X 99.74 Ft |
| SizeTotalText | 49.31 Ft X 99.74 Ft |
| ZoningDescription | Residential |
Rooms
| Level | Type | Length | Width | Dimensions |
|---|---|---|---|---|
| Lower Level | Family Room | 23'0" x 22'3" | ||
| Lower Level | Bedroom | 11'7" x 11'2" | ||
| Lower Level | Den | 11'10" x 9'0" | ||
| Lower Level | Full Bathroom | Measurements not available | ||
| Lower Level | Storage | Measurements not available | ||
| Main Level | Living Room | 16'3" x 12'5" | ||
| Main Level | Dining Room | 16'3" x 10'3" | ||
| Main Level | Kitchen | 11'9" x 10'1" | ||
| Main Level | Eating Area | 13'3" x 8'5" | ||
| Main Level | Solarium | 9'10" x 9'8" | ||
| Main Level | Primary Bedroom | 16'4" x 12'10" | ||
| Main Level | 5pc Ensuite Bath | 9'3" x 7'7" | ||
| Main Level | Other | Measurements not available | ||
| Main Level | Bedroom | 10'4" x 9'6" | ||
| Main Level | Full Bathroom | Measurements not available | ||
| Main Level | Laundry Room | Measurements not available |
https://www.realtor.ca/real-estate/27570891/2257-esprit-drive-ottawa-avalon
Interested?
Contact us for more information
Eric Longpre
Salesperson
100-222 Somerset Street, West
Ottawa, Ontario K2P 0A7
Leila Nourishad
Salesperson
100-222 Somerset Street, West
Ottawa, Ontario K2P 0A7





























