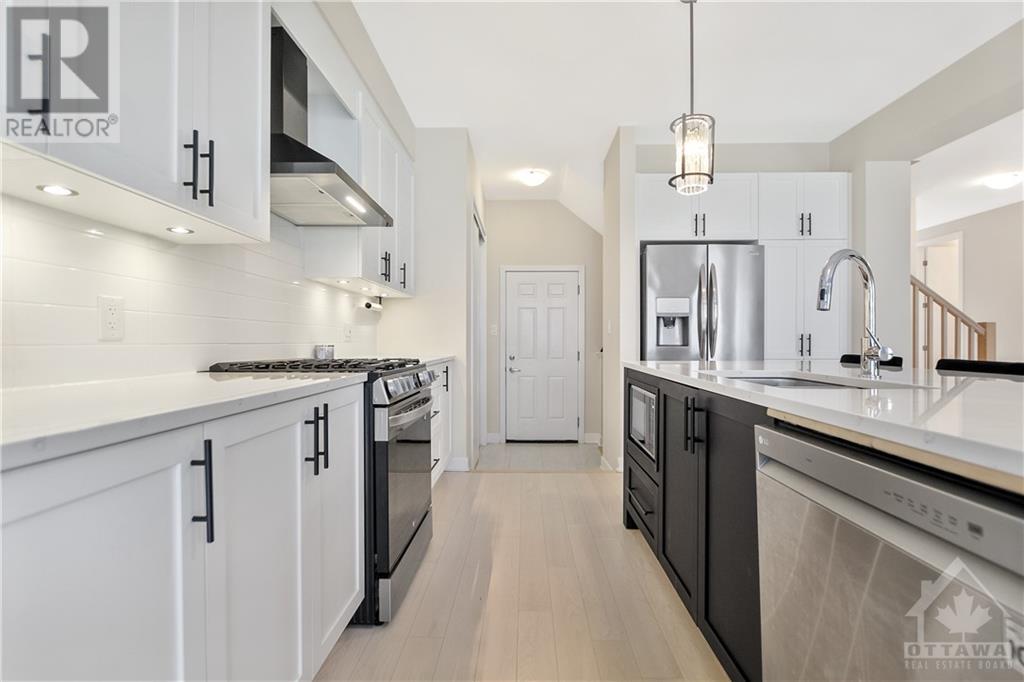224 Pursuit Terrace Ottawa, Ontario K0A 2Z0
$849,900
This bright & spacious Richmond home epitomizes move-in-ready perfection, boasting approx 2,678sq.ft in the desirable Caivan II model with numerous upgrades. Spacious open concept dining room with hardwood flooring. Gourmet kitchen with eat-in area that boasts quartz counter tops, beautiful island & stunning finishes. The generous living room with hardwood floors & a fireplace, perfect for gatherings. The primary bedroom features a walk-in closet & a luxurious ensuite, complemented by 3 additional bedrooms & a full bathroom. All finishes have been meticulously selected with the functional options for the large recreational room on the lower level with laundry & storage. The backyard is landscaped to make your own oasis. Located on quiet street close to several amenities, walking paths, schools & recreation. Richmond is a growing community great for families & individuals wanting to escape the city life with an easy commute to downtown. Public transit available with limited schedule (id:55510)
Property Details
| MLS® Number | 1415892 |
| Property Type | Single Family |
| Neigbourhood | Richmond |
| AmenitiesNearBy | Recreation Nearby, Shopping, Water Nearby |
| Features | Automatic Garage Door Opener |
| ParkingSpaceTotal | 4 |
Building
| BathroomTotal | 3 |
| BedroomsAboveGround | 4 |
| BedroomsTotal | 4 |
| Appliances | Refrigerator, Hood Fan, Microwave, Stove, Blinds |
| BasementDevelopment | Finished |
| BasementType | Full (finished) |
| ConstructedDate | 2022 |
| ConstructionStyleAttachment | Detached |
| CoolingType | Central Air Conditioning |
| ExteriorFinish | Vinyl |
| FireplacePresent | Yes |
| FireplaceTotal | 1 |
| Fixture | Drapes/window Coverings |
| FlooringType | Wall-to-wall Carpet, Hardwood, Tile |
| FoundationType | Poured Concrete |
| HalfBathTotal | 1 |
| HeatingFuel | Natural Gas |
| HeatingType | Forced Air |
| StoriesTotal | 2 |
| Type | House |
| UtilityWater | Municipal Water |
Parking
| Attached Garage | |
| Inside Entry |
Land
| Acreage | No |
| LandAmenities | Recreation Nearby, Shopping, Water Nearby |
| LandscapeFeatures | Landscaped |
| Sewer | Municipal Sewage System |
| SizeDepth | 88 Ft ,7 In |
| SizeFrontage | 36 Ft ,1 In |
| SizeIrregular | 36.09 Ft X 88.58 Ft |
| SizeTotalText | 36.09 Ft X 88.58 Ft |
| ZoningDescription | Residential |
Rooms
| Level | Type | Length | Width | Dimensions |
|---|---|---|---|---|
| Second Level | Primary Bedroom | 16'0" x 15'5" | ||
| Second Level | Other | 4'5" x 8'5" | ||
| Second Level | Bedroom | 9'11" x 9'11" | ||
| Second Level | Bedroom | 10'1" x 10'3" | ||
| Second Level | Bedroom | 11'1" x 10'0" | ||
| Second Level | Full Bathroom | 4'11" x 8'6" | ||
| Lower Level | Recreation Room | 24'1" x 15'7" | ||
| Lower Level | Recreation Room | 6'1" x 14'1" | ||
| Lower Level | Laundry Room | 11'11" x 9'5" | ||
| Lower Level | Storage | 9'5" x 8'2" | ||
| Main Level | Foyer | 7'3" x 6'9" | ||
| Main Level | Partial Bathroom | 5'4" x 5'0" | ||
| Main Level | Living Room | 11'11" x 14'0" | ||
| Main Level | Dining Room | 8'0" x 11'7" | ||
| Main Level | Kitchen | 11'2" x 12'7" | ||
| Main Level | Eating Area | Measurements not available |
https://www.realtor.ca/real-estate/27526935/224-pursuit-terrace-ottawa-richmond
Interested?
Contact us for more information
Stephanie Mcleod
Broker
5 Corvus Court
Ottawa, Ontario K2E 7Z4
Jhannell Edwards
Salesperson
5 Corvus Court
Ottawa, Ontario K2E 7Z4
































