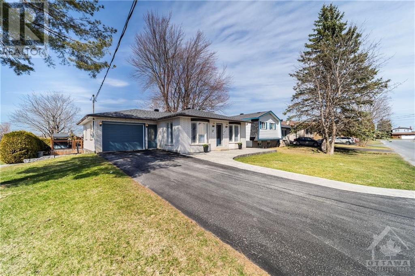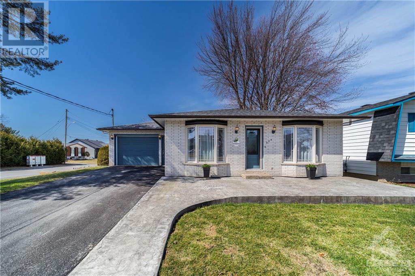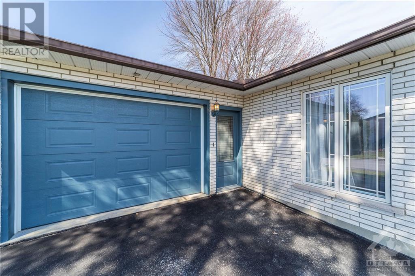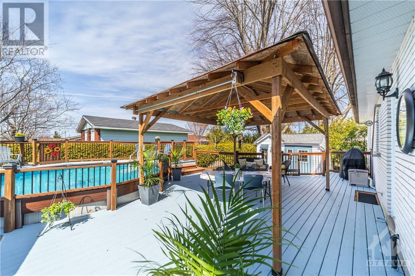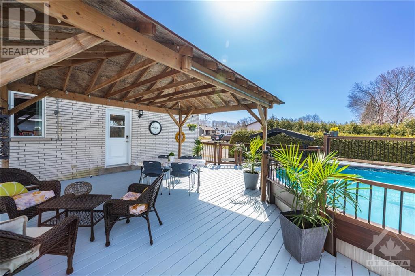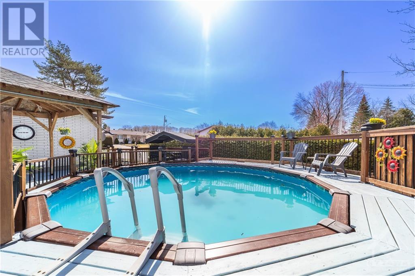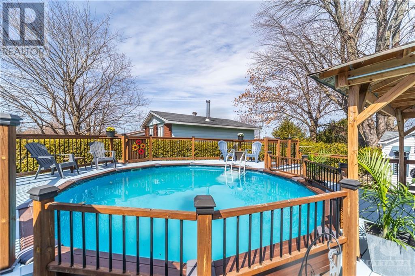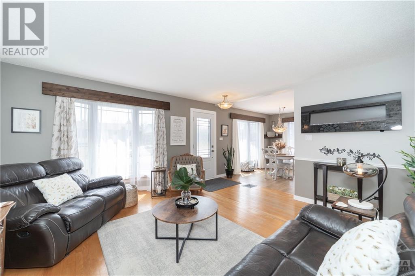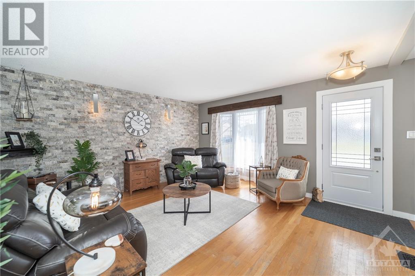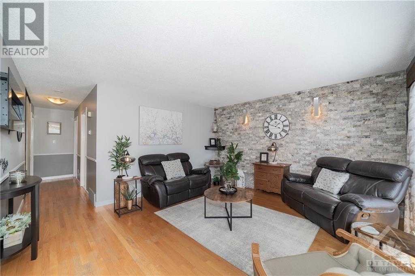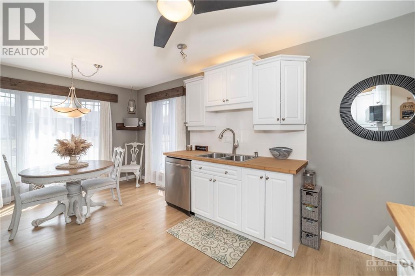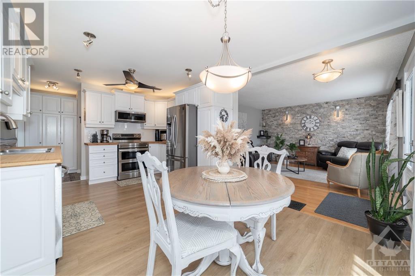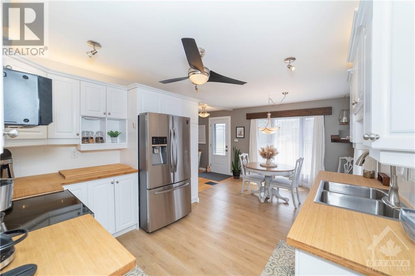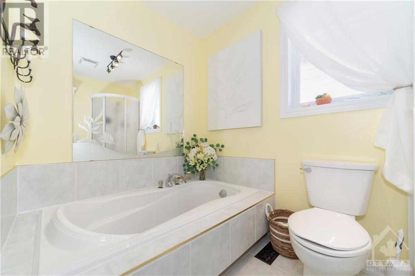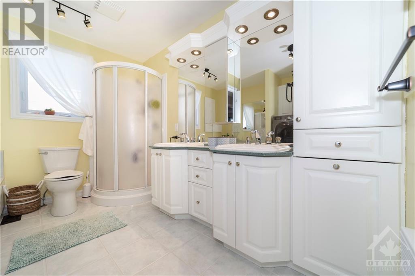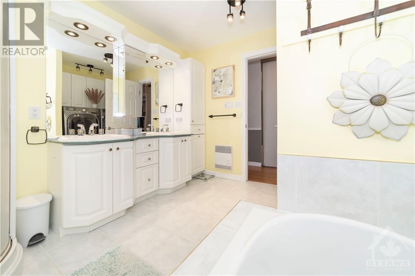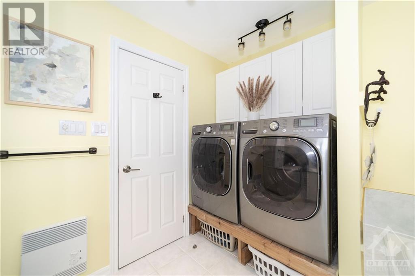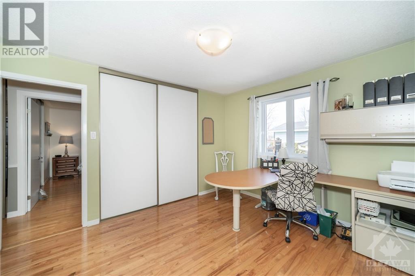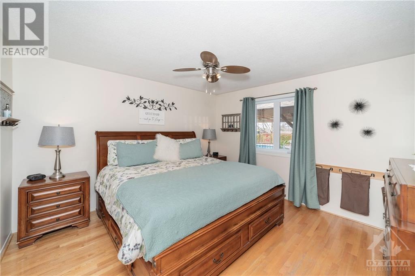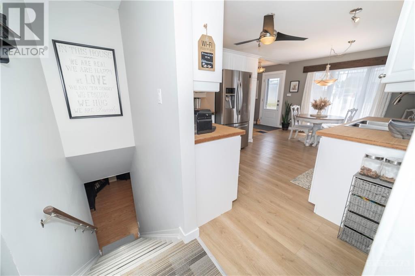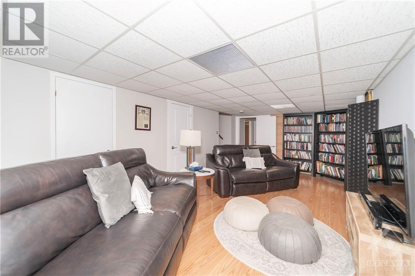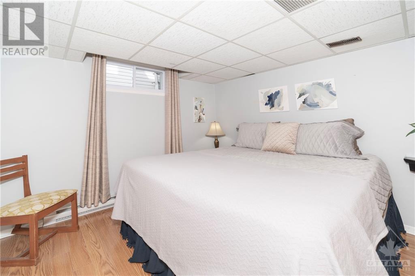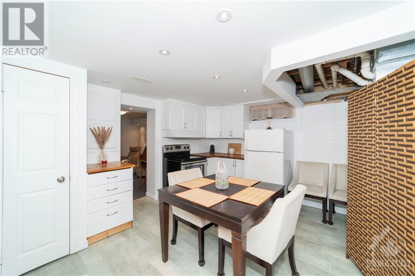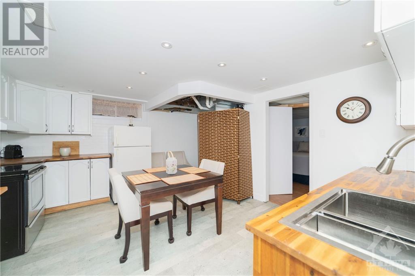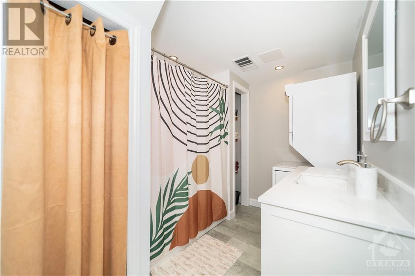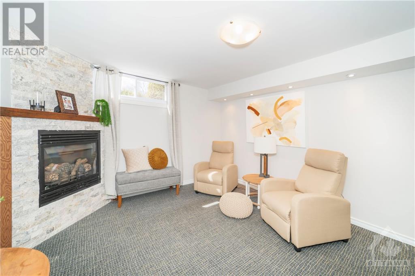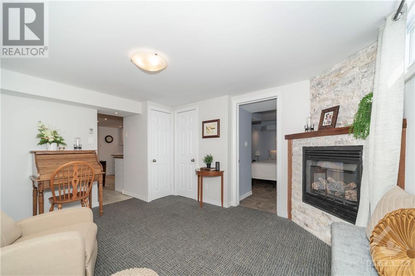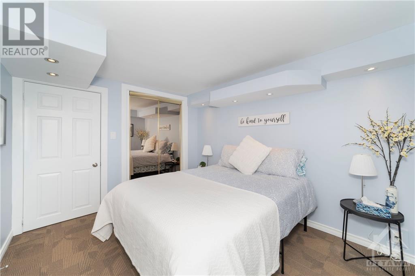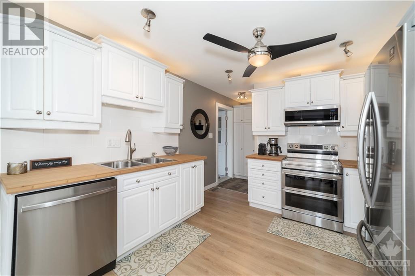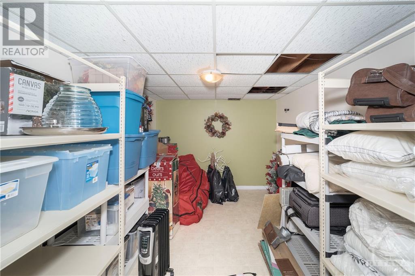224 Francoise Street Rockland, Ontario K4K 1G5
$649,900
Experience unparalleled multi generational living in quiet, family oriented Rockland. Enjoy this solid brick Bungalow boasting extensive upgrades including newer kitchens up and down, freshly installed windows and doors, topped with durable 45-year shingles. The open concept main is awash in natural light.Generous sized rooms , main bath w/ luxurious soaker &double vanities. Fully finished basement with an In law apartment setup, including two bedrooms, cheater to full bathroom ,separate laundry ,eat in kitchenette.Cozy up by the efficient gas fireplace.Ideal for family or potential rental income.Easy to separate entrance. Key amenities:200 amp service, above-ground saltwater pool w/gas heater, insulated garage w/gas heating, done up to showcase finest vehicle. Front stamped concrete driveway, a 2-tiered deck perfect for entertaining, extra parking off side street & shed w/power.Fully private,exquisite outdoor space make this home fantastic choice for peaceful and enjoyable living. (id:55510)
Open House
This property has open houses!
2:00 pm
Ends at:4:00 pm
Property Details
| MLS® Number | 1386894 |
| Property Type | Single Family |
| Neigbourhood | ROCKLAND |
| Amenities Near By | Golf Nearby, Recreation Nearby, Shopping |
| Features | Private Setting, Corner Site, Automatic Garage Door Opener |
| Parking Space Total | 5 |
| Pool Type | Above Ground Pool |
| Storage Type | Storage Shed |
| Structure | Deck |
Building
| Bathroom Total | 2 |
| Bedrooms Above Ground | 2 |
| Bedrooms Total | 2 |
| Appliances | Dishwasher, Hood Fan, Microwave, Blinds |
| Architectural Style | Bungalow |
| Basement Development | Finished |
| Basement Type | Full (finished) |
| Constructed Date | 1984 |
| Construction Style Attachment | Detached |
| Cooling Type | Central Air Conditioning |
| Exterior Finish | Brick |
| Fixture | Drapes/window Coverings |
| Flooring Type | Hardwood, Linoleum |
| Foundation Type | Poured Concrete |
| Heating Fuel | Electric |
| Heating Type | Forced Air |
| Stories Total | 1 |
| Type | House |
| Utility Water | Municipal Water |
Parking
| Attached Garage | |
| Inside Entry | |
| Surfaced |
Land
| Acreage | No |
| Fence Type | Fenced Yard |
| Land Amenities | Golf Nearby, Recreation Nearby, Shopping |
| Landscape Features | Land / Yard Lined With Hedges, Landscaped |
| Sewer | Municipal Sewage System |
| Size Depth | 100 Ft |
| Size Frontage | 42 Ft |
| Size Irregular | 42 Ft X 100 Ft |
| Size Total Text | 42 Ft X 100 Ft |
| Zoning Description | Residential |
Rooms
| Level | Type | Length | Width | Dimensions |
|---|---|---|---|---|
| Lower Level | Bedroom | 12'4" x 9'6" | ||
| Lower Level | Family Room/fireplace | 15'9" x 12'6" | ||
| Lower Level | Other | 8'0" x 4'0" | ||
| Lower Level | Family Room/fireplace | Measurements not available | ||
| Lower Level | Kitchen | 14'9" x 13'0" | ||
| Lower Level | 3pc Bathroom | 7'6" x 4'2" | ||
| Lower Level | Bedroom | 12'5" x 11'2" | ||
| Main Level | Primary Bedroom | 12'6" x 12'0" | ||
| Main Level | Bedroom | 12'5" x 11'0" | ||
| Main Level | Dining Room | 9'6" x 9'0" | ||
| Main Level | Kitchen | 11'0" x 10'0" | ||
| Main Level | Laundry Room | Measurements not available | ||
| Main Level | Living Room | 14'6" x 13'9" | ||
| Main Level | 5pc Bathroom | Measurements not available |
https://www.realtor.ca/real-estate/26762985/224-francoise-street-rockland-rockland
Interested?
Contact us for more information

Christopher Blenkiron
Salesperson
www.OttawaProperty.com
https://www.facebook.com/OttawaPropertyForSale/
https://www.linkedin.com/in/chrisandgen
https://twitter.com/RemaxRealtor4U

4366 Innes Road, Unit 202
Ottawa, Ontario K4A 3W3
(343) 200-4663
www.OttawaPropertyForSale.com
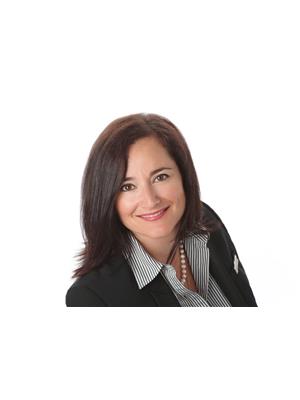
Genevieve Landry
Broker of Record
www.ottawapropertyforsale.com/
https://www.facebook.com/OttawaPropertyForSale/
https://www.linkedin.com/in/chrisandgen
https://twitter.com/RemaxRealtor4U

4366 Innes Road, Unit 202
Ottawa, Ontario K4A 3W3
(343) 200-4663
www.OttawaPropertyForSale.com

