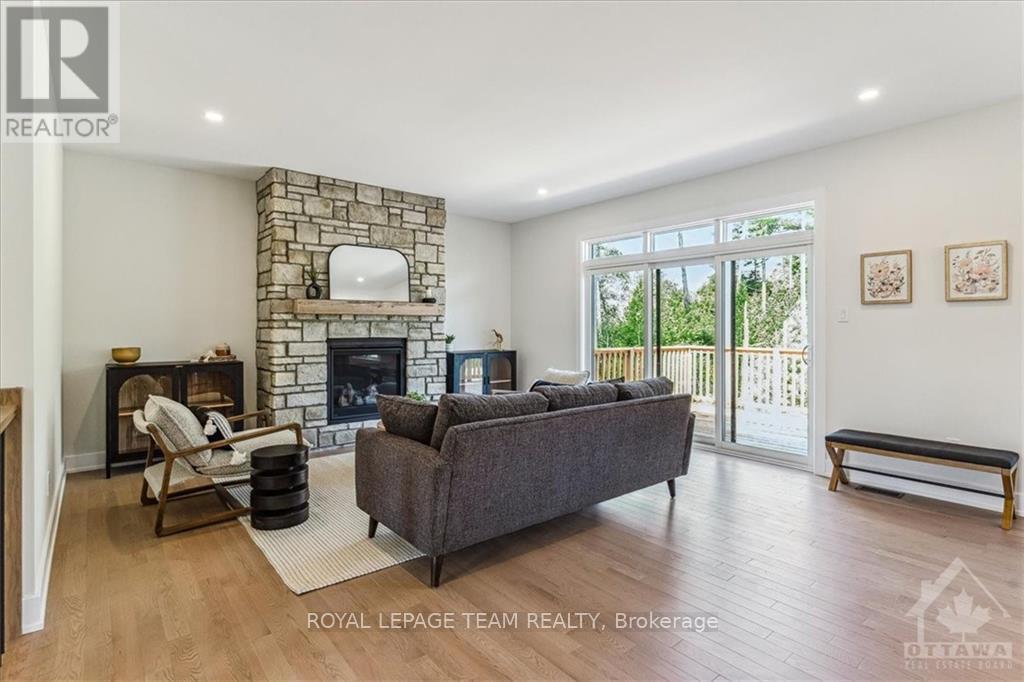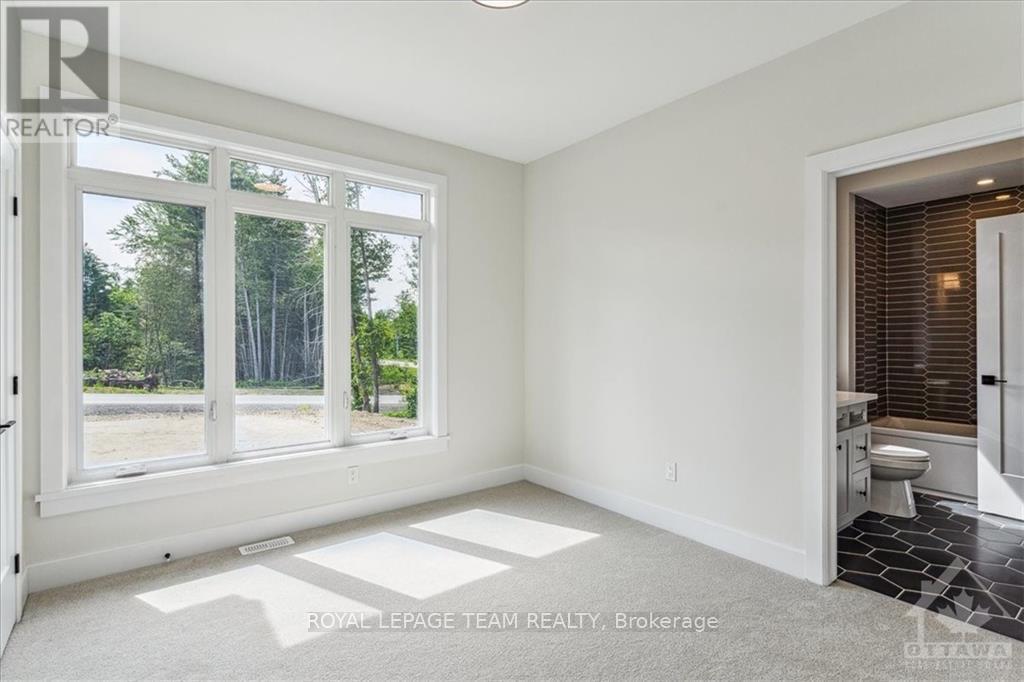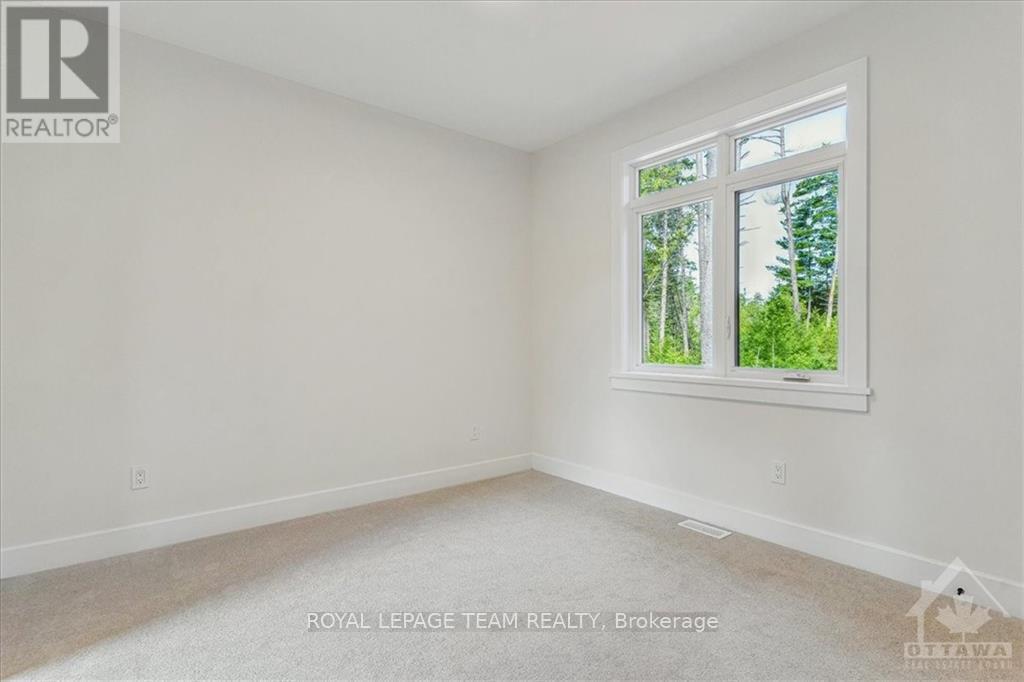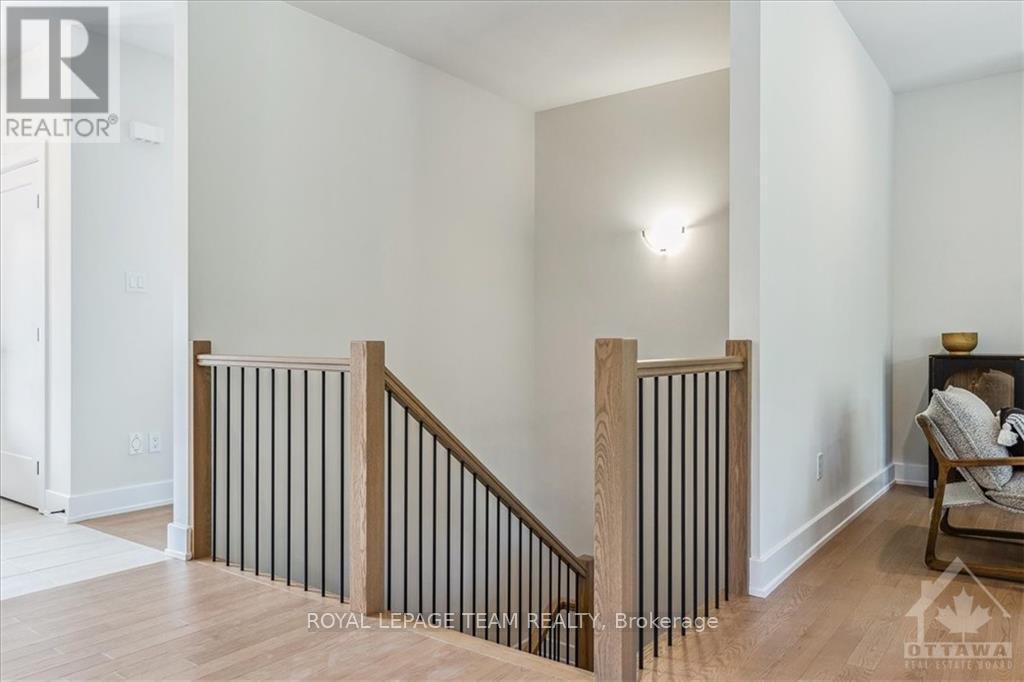221 Cassidy Crescent Drummond/north Elmsley, Ontario K7C 0E1
$959,000
This house is under construction. Images of a similar model are provided, however variations may be made by the builder. Experience the serenity of country living in Wilson Creek, just minutes from Highway 7 for an easy commute to Perth or Carleton Place. The 'Smith' Walkout Model by Mackie Homes, offers ˜1995 sq ft of beautiful living space in a bright, open-concept layout. The kitchen is a chef’s delight w/abundant storage, a center island & granite countertops. This area transitions into the dining room & great room, which features a fireplace & access to the deck overlooking the backyard. 3 Bds & 3 baths are featured, including the primary bd w/a walk-in closet & a 5-pc ensuite, while the secondary bds share a Jack-and-Jill bth. An at-home office provides a peaceful retreat, while a convenient family entrance/laundry directs to the 3-car garage. The unspoiled walk-out lower level offers great potential for future living space, with natural light & direct access to the outdoors., Flooring: Mixed (id:55510)
Property Details
| MLS® Number | X9521594 |
| Property Type | Single Family |
| Community Name | 908 - Drummond N Elmsley (Drummond) Twp |
| ParkingSpaceTotal | 7 |
Building
| BathroomTotal | 3 |
| BedroomsAboveGround | 3 |
| BedroomsTotal | 3 |
| ArchitecturalStyle | Bungalow |
| BasementDevelopment | Unfinished |
| BasementType | Full (unfinished) |
| ConstructionStyleAttachment | Detached |
| CoolingType | Central Air Conditioning |
| ExteriorFinish | Stone |
| FireplacePresent | Yes |
| FireplaceTotal | 1 |
| FoundationType | Concrete |
| HalfBathTotal | 1 |
| HeatingFuel | Propane |
| HeatingType | Forced Air |
| StoriesTotal | 1 |
| Type | House |
Parking
| Attached Garage | |
| Inside Entry |
Land
| Acreage | No |
| Sewer | Septic System |
| SizeDepth | 352 Ft ,3 In |
| SizeFrontage | 147 Ft ,4 In |
| SizeIrregular | 147.4 X 352.31 Ft ; 1 |
| SizeTotalText | 147.4 X 352.31 Ft ; 1|1/2 - 1.99 Acres |
| ZoningDescription | Residential |
Rooms
| Level | Type | Length | Width | Dimensions |
|---|---|---|---|---|
| Main Level | Bedroom | 3.37 m | 3.32 m | 3.37 m x 3.32 m |
| Main Level | Foyer | 2.03 m | 3.12 m | 2.03 m x 3.12 m |
| Main Level | Office | 3.37 m | 2.94 m | 3.37 m x 2.94 m |
| Main Level | Kitchen | 3.37 m | 4.26 m | 3.37 m x 4.26 m |
| Main Level | Dining Room | 3.98 m | 3.65 m | 3.98 m x 3.65 m |
| Main Level | Great Room | 5.48 m | 4.87 m | 5.48 m x 4.87 m |
| Main Level | Mud Room | 2.13 m | 5.02 m | 2.13 m x 5.02 m |
| Main Level | Primary Bedroom | 3.98 m | 4.29 m | 3.98 m x 4.29 m |
| Main Level | Other | 2.71 m | 1.85 m | 2.71 m x 1.85 m |
| Main Level | Bedroom | 3.14 m | 3.37 m | 3.14 m x 3.37 m |
Interested?
Contact us for more information
James Wright
Salesperson
5536 Manotick Main St
Manotick, Ontario K4M 1A7
Jessica Wright
Salesperson
5536 Manotick Main St
Manotick, Ontario K4M 1A7
































