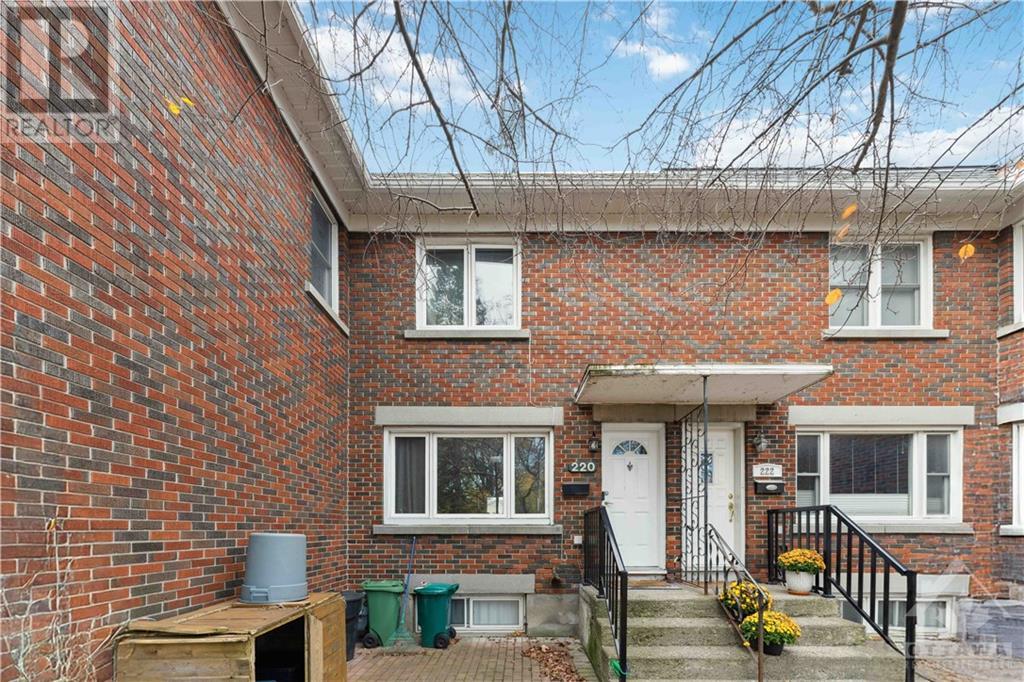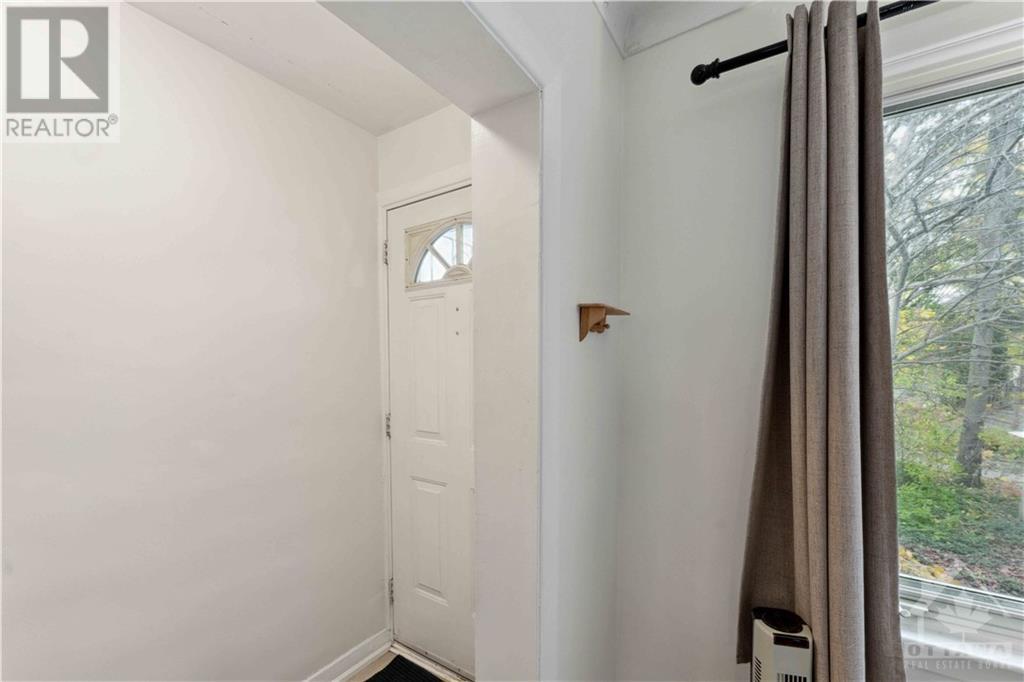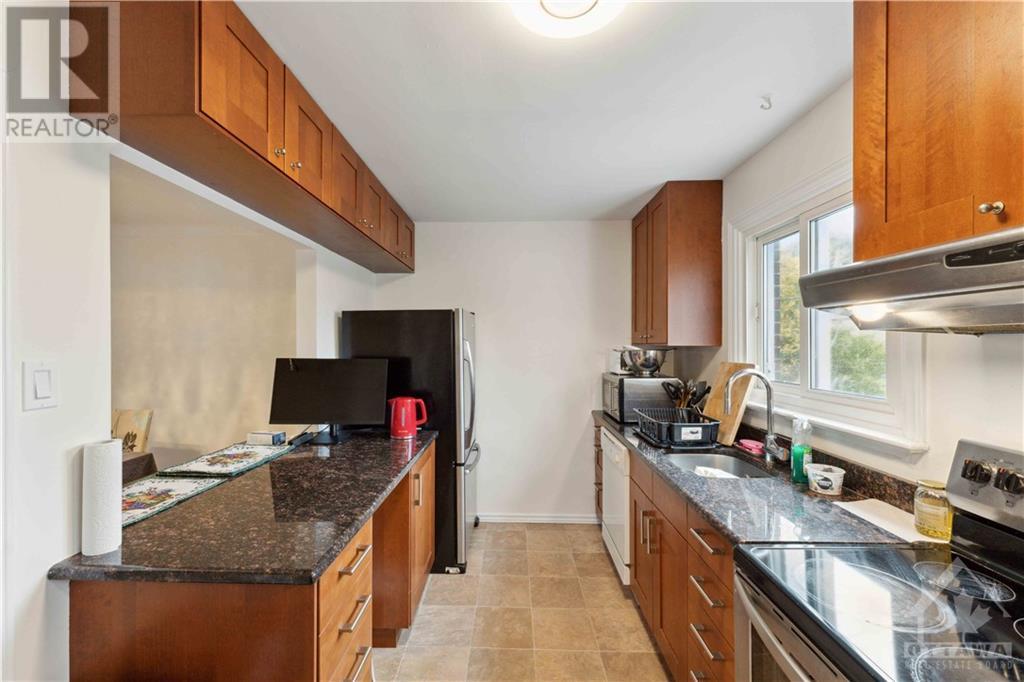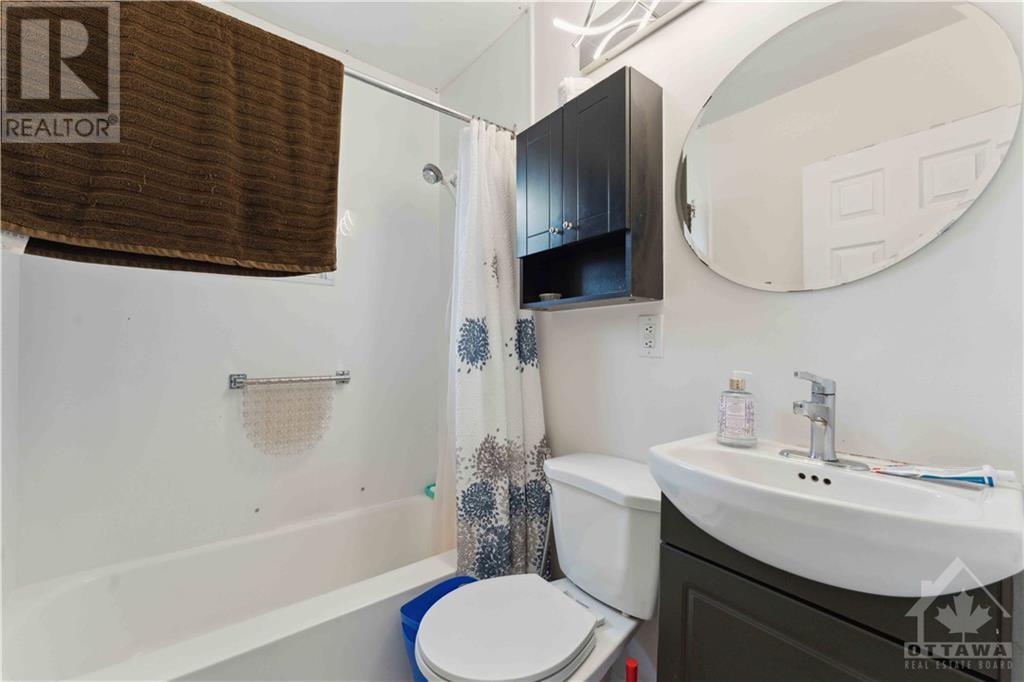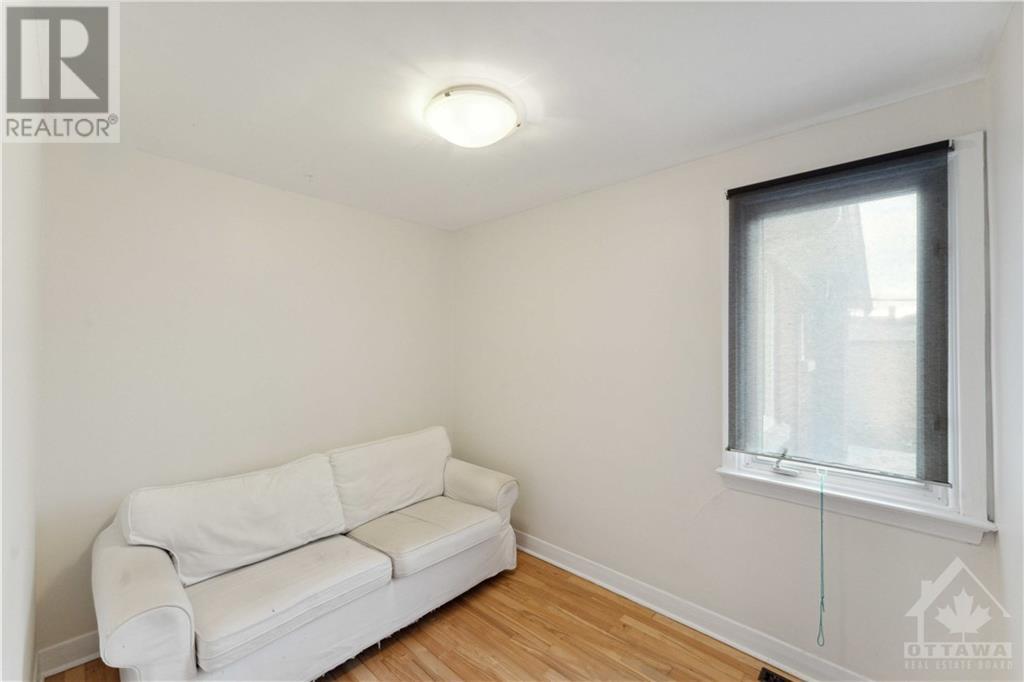220 Westhaven Crescent Nepean, Ontario K1Z 7G3
$3,500 Monthly
Fantastic location! 3 Bed & 2 Full Bath Townhome, walking distance to all the best Westboro has to offer. Nestled on a quiet crescent and located in an excellent school district this home sports a newer refreshed kitchen w/ granite countertops, 3 good size bedrooms and a finished lower level that provides plenty of functional space & storage. This is truly a wonderful place to call home. Note: The list price is for this property fully furnished & all inclusive (gas, hydro, water, internet paid by the landlord). The new tenant must have tenant insurance. Make it yours today! (id:55510)
Property Details
| MLS® Number | 1419255 |
| Property Type | Single Family |
| Neigbourhood | Westboro/Hampton Park |
| AmenitiesNearBy | Public Transit, Recreation Nearby, Shopping |
| CommunityFeatures | Family Oriented |
| Features | Flat Site |
| ParkingSpaceTotal | 1 |
Building
| BathroomTotal | 2 |
| BedroomsAboveGround | 3 |
| BedroomsTotal | 3 |
| Amenities | Laundry - In Suite |
| Appliances | Refrigerator, Dishwasher, Dryer, Hood Fan, Microwave, Stove, Washer, Blinds |
| BasementDevelopment | Finished |
| BasementType | Full (finished) |
| ConstructedDate | 1962 |
| CoolingType | Central Air Conditioning |
| ExteriorFinish | Brick |
| Fixture | Drapes/window Coverings, Ceiling Fans |
| FlooringType | Hardwood, Laminate |
| HeatingFuel | Natural Gas |
| HeatingType | Baseboard Heaters |
| StoriesTotal | 2 |
| Type | Row / Townhouse |
| UtilityWater | Municipal Water |
Parking
| Open |
Land
| Acreage | No |
| LandAmenities | Public Transit, Recreation Nearby, Shopping |
| Sewer | Municipal Sewage System |
| SizeIrregular | * Ft X * Ft |
| SizeTotalText | * Ft X * Ft |
| ZoningDescription | R4uc |
Rooms
| Level | Type | Length | Width | Dimensions |
|---|---|---|---|---|
| Second Level | Primary Bedroom | 14'1" x 8'8" | ||
| Second Level | Other | 3'3" x 3'9" | ||
| Second Level | Bedroom | 7'6" x 9'8" | ||
| Second Level | Bedroom | 9'0" x 9'2" | ||
| Second Level | 3pc Bathroom | 4'1" x 6'5" | ||
| Basement | Den | 7'4" x 8'1" | ||
| Basement | Family Room | 13'11" x 9'6" | ||
| Basement | Laundry Room | Measurements not available | ||
| Basement | 3pc Bathroom | 6'2" x 5'4" | ||
| Basement | Storage | 6'9" x 4'7" | ||
| Main Level | Foyer | 3'0" x 5'0" | ||
| Main Level | Living Room/dining Room | 11'0" x 22'9" | ||
| Main Level | Kitchen | 13'0" x 8'2" |
Utilities
| Fully serviced | Available |
https://www.realtor.ca/real-estate/27626396/220-westhaven-crescent-nepean-westborohampton-park
Interested?
Contact us for more information
Michael Mah
Salesperson
4 - 1130 Wellington St West
Ottawa, Ontario K1Y 2Z3


