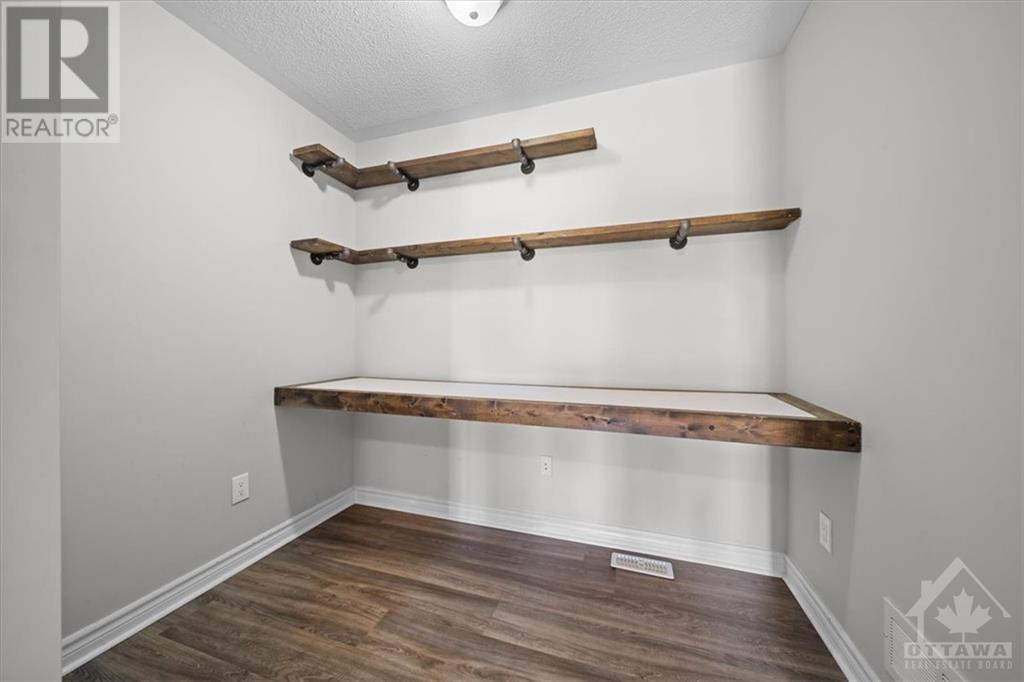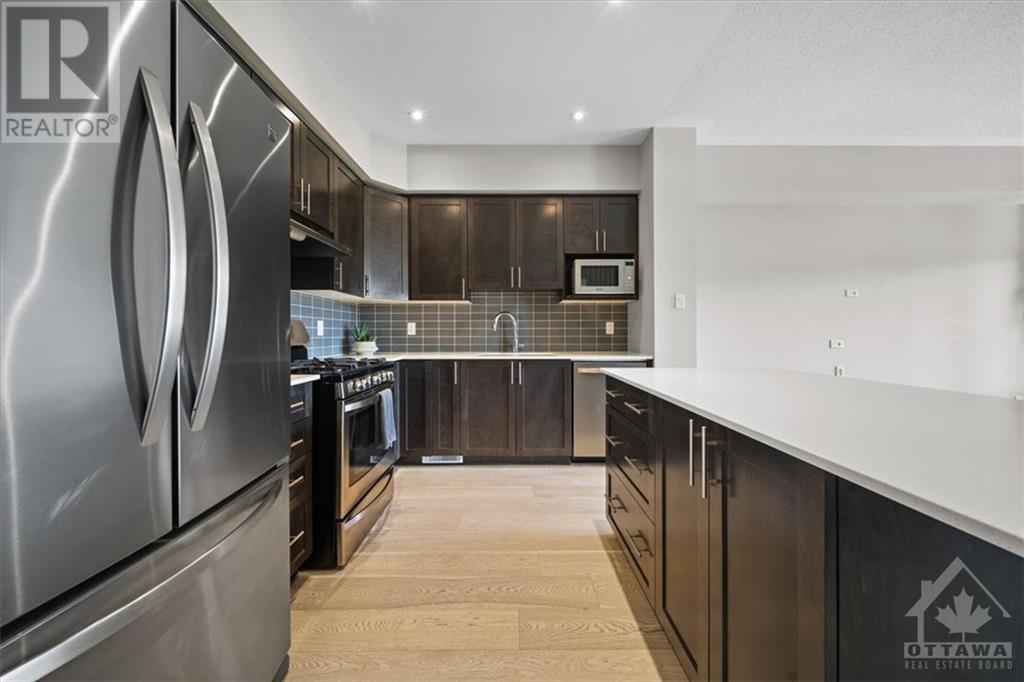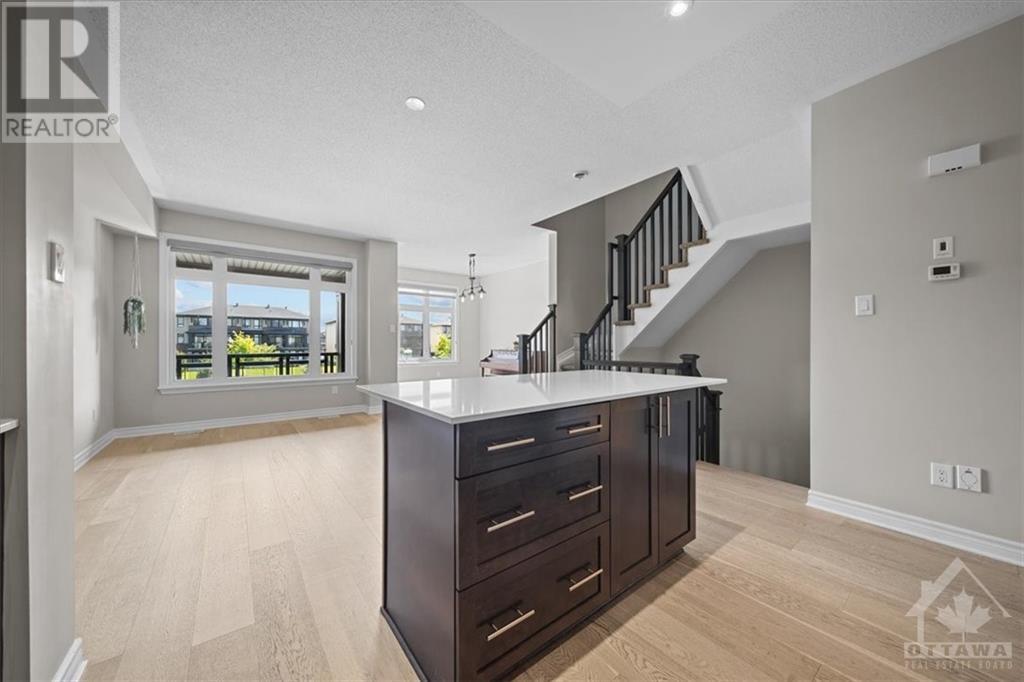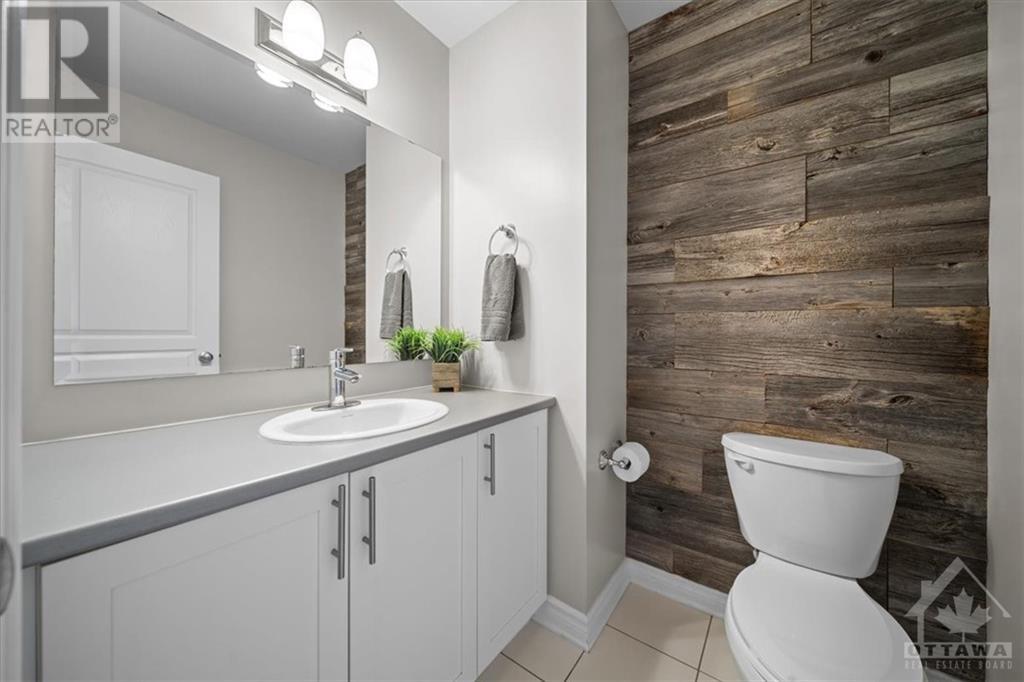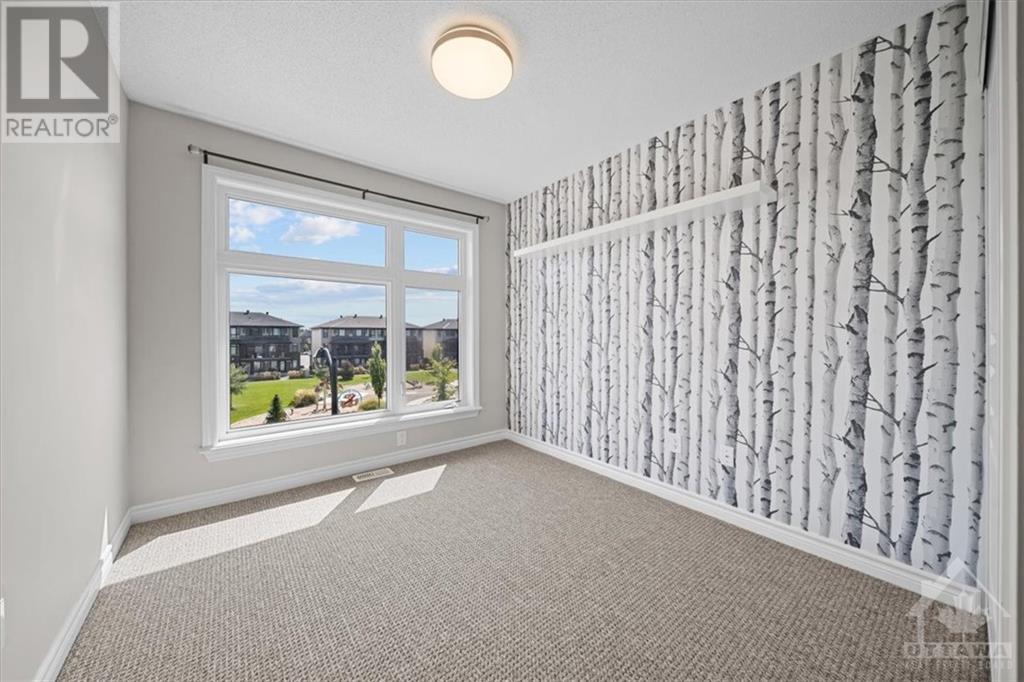220 Leather Leaf Terrace Ottawa, Ontario K2J 5Z7
$549,500
** OPEN HOUSE SUNDAY SEPTEMBER 15TH 2-4PM** Discover this delightful 2-bedroom, 2-bathroom townhouse situated across from a serene park with no front facing neighbours! With a welcoming open-plan living and dining area, this home boasts stylish finishes and plenty of natural light. The modern kitchen features sleek appliances and generous counter space, ideal for cooking and entertaining. The master bedroom includes an en-suite bathroom and loads of natural light, while the additional bedroom offers flexibility for guests or office . Additional highlights include a sun filled deck, Bonus office space/den on the lower floor and a single-car garage! Enjoy the convenience of direct park access for picnics, and play. This property combines comfort and location, perfect for a relaxed, active lifestyle! (id:55510)
Open House
This property has open houses!
2:00 pm
Ends at:4:00 pm
Property Details
| MLS® Number | 1410963 |
| Property Type | Single Family |
| Neigbourhood | Longfields |
| AmenitiesNearBy | Golf Nearby, Public Transit, Recreation Nearby, Shopping |
| CommunityFeatures | Family Oriented |
| Features | Balcony |
| ParkingSpaceTotal | 2 |
Building
| BathroomTotal | 3 |
| BedroomsAboveGround | 2 |
| BedroomsTotal | 2 |
| Appliances | Refrigerator, Dishwasher, Dryer, Hood Fan, Microwave, Stove, Washer, Blinds |
| BasementDevelopment | Unfinished |
| BasementType | Full (unfinished) |
| ConstructedDate | 2015 |
| CoolingType | Central Air Conditioning |
| ExteriorFinish | Brick |
| FlooringType | Wall-to-wall Carpet, Hardwood, Tile |
| FoundationType | Poured Concrete |
| HalfBathTotal | 1 |
| HeatingFuel | Natural Gas |
| HeatingType | Forced Air |
| StoriesTotal | 3 |
| Type | Row / Townhouse |
| UtilityWater | Municipal Water |
Parking
| Attached Garage |
Land
| Acreage | No |
| FenceType | Fenced Yard |
| LandAmenities | Golf Nearby, Public Transit, Recreation Nearby, Shopping |
| Sewer | Municipal Sewage System |
| SizeDepth | 44 Ft ,11 In |
| SizeFrontage | 20 Ft ,2 In |
| SizeIrregular | 20.16 Ft X 44.88 Ft |
| SizeTotalText | 20.16 Ft X 44.88 Ft |
| ZoningDescription | Residential |
Rooms
| Level | Type | Length | Width | Dimensions |
|---|---|---|---|---|
| Third Level | Primary Bedroom | 13'0" x 12'2" | ||
| Third Level | Bedroom | 10'0" x 9'0" | ||
| Third Level | 4pc Ensuite Bath | Measurements not available | ||
| Third Level | Full Bathroom | Measurements not available | ||
| Third Level | Laundry Room | Measurements not available | ||
| Lower Level | Den | 9'0" x 6'2" | ||
| Main Level | Living Room | 15'0" x 11'2" | ||
| Main Level | Dining Room | 12'2" x 9'0" | ||
| Main Level | Kitchen | 11'6" x 8'10" | ||
| Main Level | Partial Bathroom | Measurements not available |
https://www.realtor.ca/real-estate/27414170/220-leather-leaf-terrace-ottawa-longfields
Interested?
Contact us for more information
Trevor Clark
Salesperson
430 Hazeldean Road, Unit 6
Ottawa, Ontario K2L 1T9
Peter Bastedo
Broker of Record
430 Hazeldean Road, Unit 6
Ottawa, Ontario K2L 1T9





