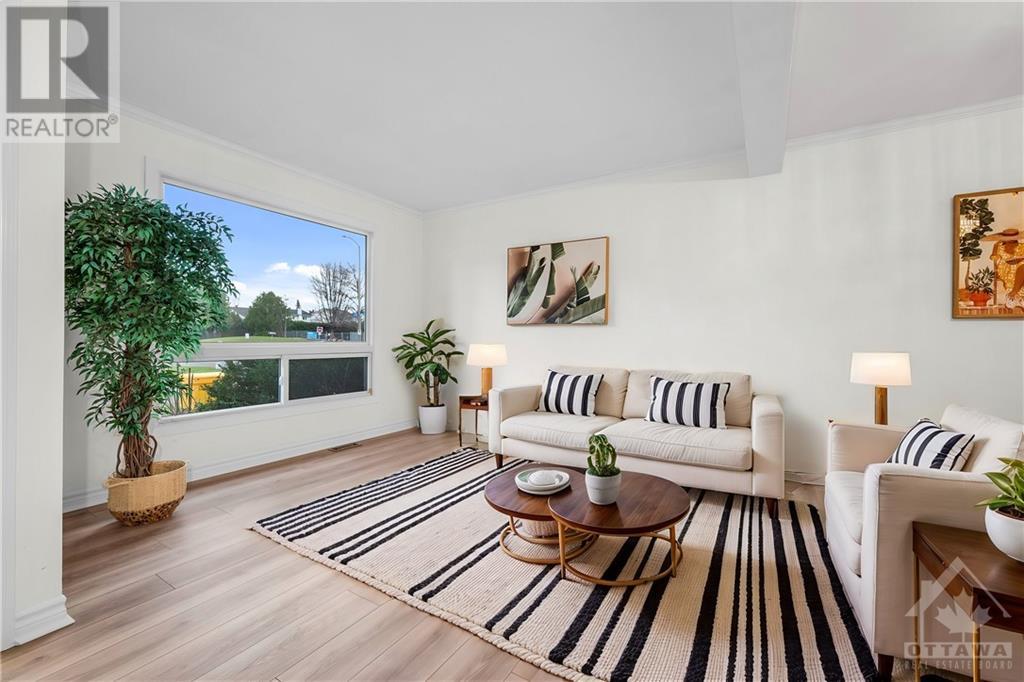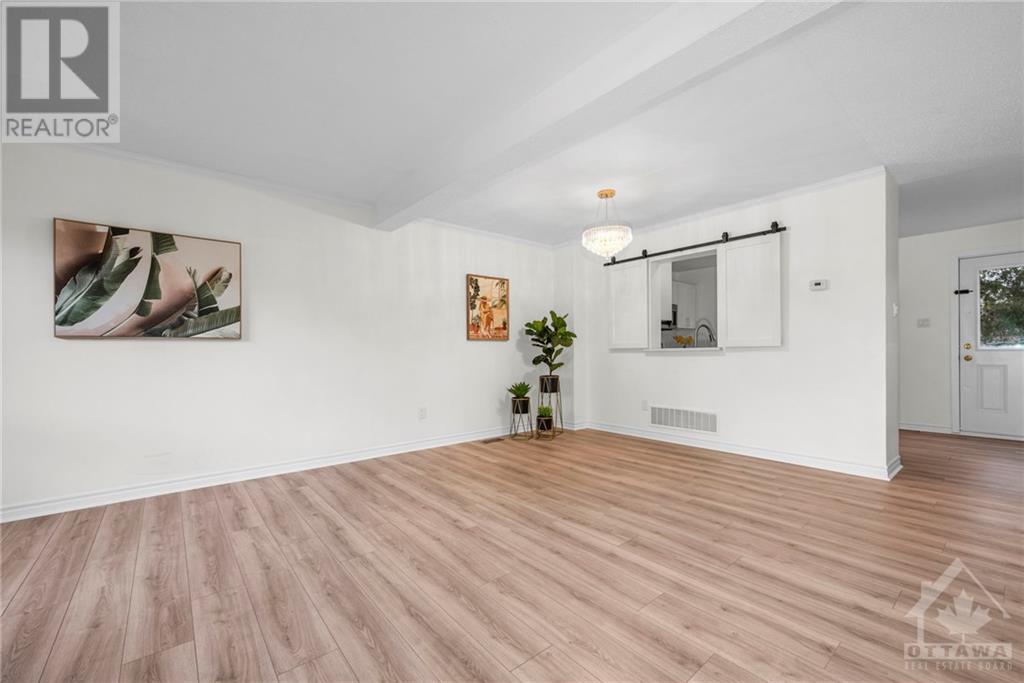214 Cattail Way Ottawa, Ontario K1E 2C8
$440,000Maintenance, Property Management, Caretaker, Water, Other, See Remarks, Condominium Amenities
$460.67 Monthly
Maintenance, Property Management, Caretaker, Water, Other, See Remarks, Condominium Amenities
$460.67 MonthlyThis fully renovated 3-bedroom, 2-bathroom end-unit townhome features striking modern finishes and a sleek open-concept design. With a neutral colour palette and plenty of natural light, the main floor includes a spacious living/dining area and a contemporary kitchen with stainless steel appliances, and an abundance of timeless white cabinetry. The kitchen opens to the outdoor patio, ideal for outdoor living. A 2-piece bathroom adds convenience to the main level. Upstairs, the large primary bedroom offers ample space and large closet, with two additional bedrooms for flexibility. A modern and updated main bathroom serves the second level. The finished basement provides a versatile recreation space perfect for a family room, play area, or gym. Located near top-rated schools, transit, and parks. If you’re looking for a move-in-ready home with modern style and a location that checks all the boxes, this is it. Some photos are virtually staged (id:55510)
Property Details
| MLS® Number | 1419388 |
| Property Type | Single Family |
| Neigbourhood | Chatelaine Village |
| AmenitiesNearBy | Public Transit, Recreation Nearby, Shopping |
| CommunityFeatures | Family Oriented, Pets Allowed |
| ParkingSpaceTotal | 1 |
| Structure | Patio(s), Tennis Court |
Building
| BathroomTotal | 2 |
| BedroomsAboveGround | 3 |
| BedroomsTotal | 3 |
| Amenities | Laundry - In Suite |
| Appliances | Refrigerator, Dishwasher, Dryer, Hood Fan, Stove, Washer |
| BasementDevelopment | Partially Finished |
| BasementType | Full (partially Finished) |
| ConstructedDate | 1978 |
| CoolingType | Central Air Conditioning |
| ExteriorFinish | Siding |
| FlooringType | Laminate, Tile |
| FoundationType | Poured Concrete |
| HalfBathTotal | 1 |
| HeatingFuel | Natural Gas |
| HeatingType | Forced Air |
| StoriesTotal | 2 |
| Type | Row / Townhouse |
| UtilityWater | Municipal Water |
Parking
| Open | |
| Visitor Parking |
Land
| Acreage | No |
| FenceType | Fenced Yard |
| LandAmenities | Public Transit, Recreation Nearby, Shopping |
| Sewer | Municipal Sewage System |
| ZoningDescription | Residential |
Rooms
| Level | Type | Length | Width | Dimensions |
|---|---|---|---|---|
| Second Level | Primary Bedroom | 15'0" x 11'2" | ||
| Second Level | Bedroom | 8'6" x 9'0" | ||
| Second Level | Bedroom | 8'2" x 12'3" | ||
| Second Level | Full Bathroom | 4'10" x 10'0" | ||
| Lower Level | Recreation Room | 18'8" x 13'5" | ||
| Lower Level | Laundry Room | 9'2" x 17'3" | ||
| Main Level | Foyer | 4'5" x 4'5" | ||
| Main Level | Living Room/dining Room | 19'7" x 13'10" | ||
| Main Level | Kitchen | 9'2" x 14'0" | ||
| Main Level | Partial Bathroom | 2'10" x 6'2" |
https://www.realtor.ca/real-estate/27639226/214-cattail-way-ottawa-chatelaine-village
Interested?
Contact us for more information
Geoff Walker
Salesperson
222 Somerset Street W, Unit A
Ottawa, Ontario K2P 0A7
Manon Fredette
Salesperson
222 Somerset Street W, Unit A
Ottawa, Ontario K2P 0A7































