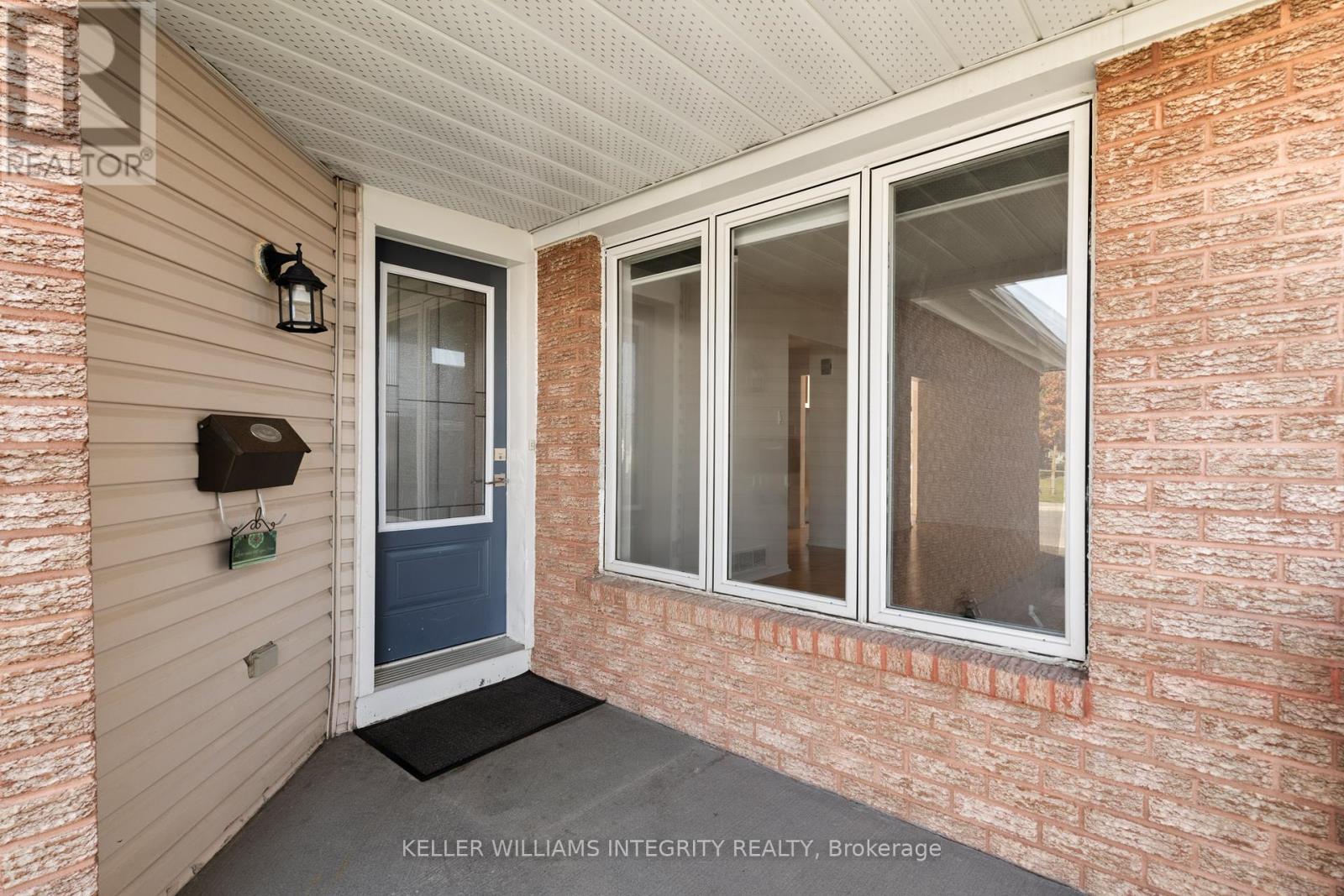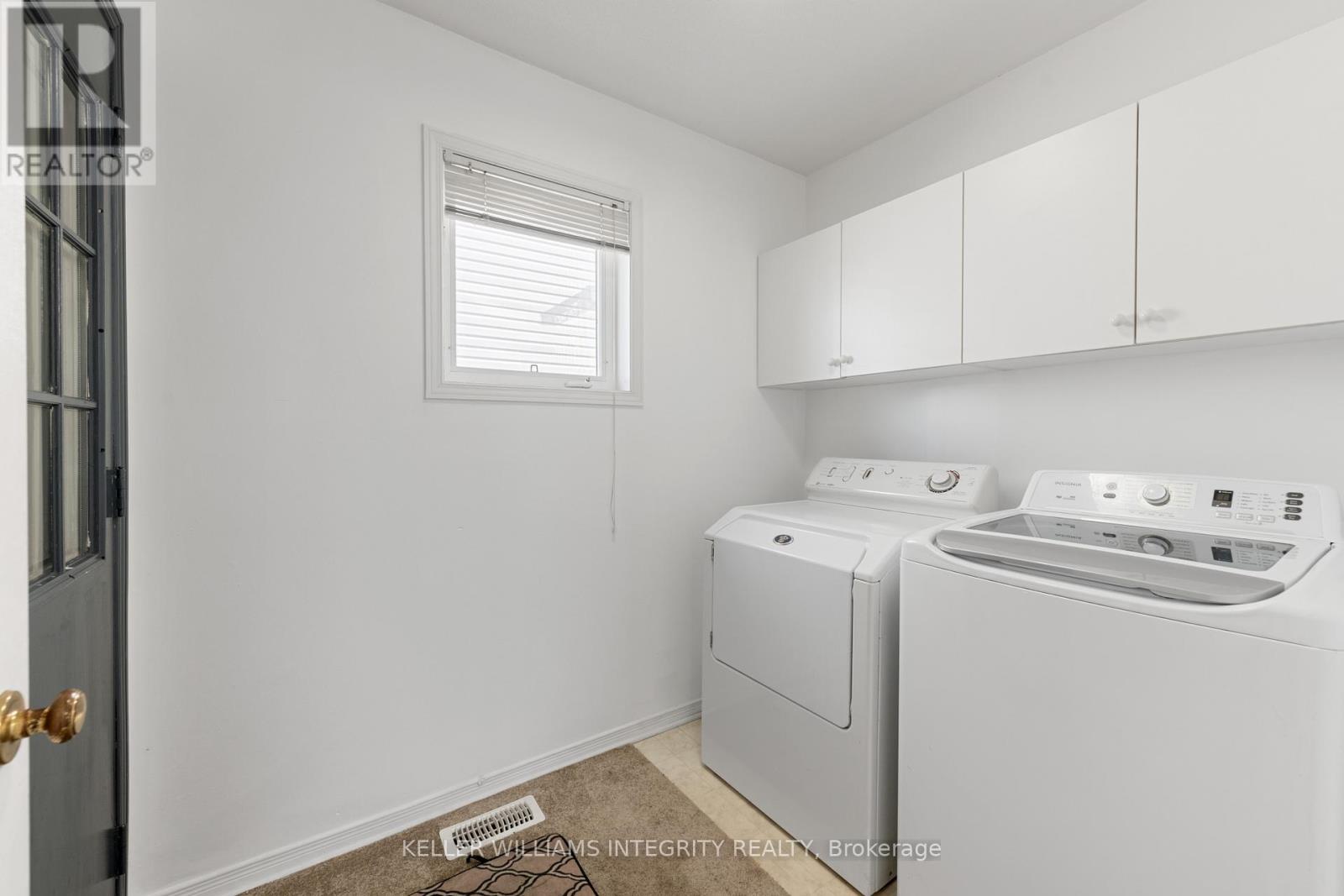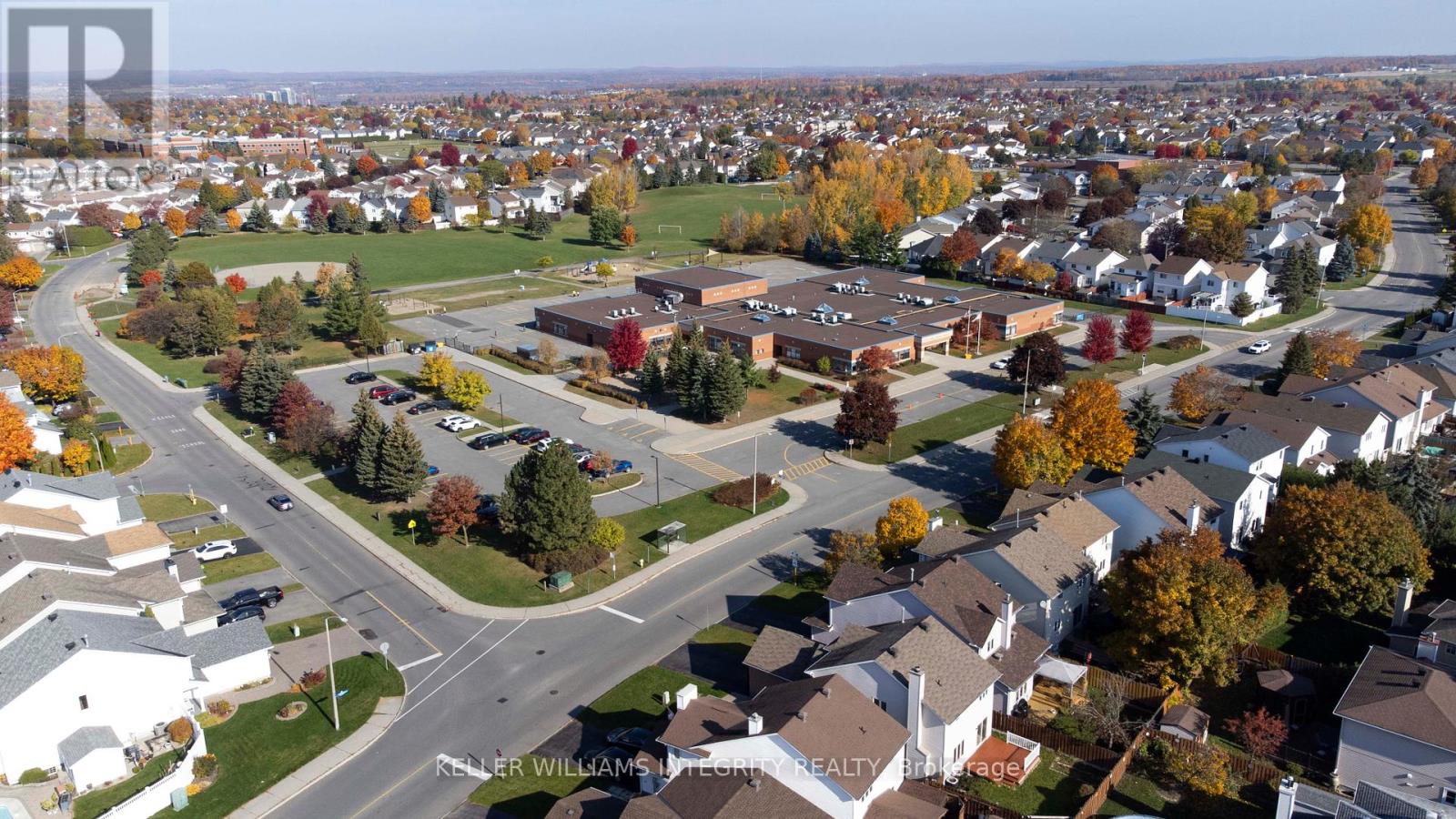2112 Gardenway Drive Ottawa, Ontario K4A 3K2
$3,100 Monthly
AMAZING LOCATION! This beautiful 4-Bed, 4-Bath home is within walking distance of many amenities such as schools, daycare, shopping, transit, restaurants, parks, and more. Welcome home to your spacious foyer leading to the main living area, plus a separate family room or dining room with wood burning fireplace. The spacious kitchen offers granite countertops with plenty of cupboard space and it overlooks your fully fenced backyard and deck, great for barbecues and entertaining! The main level has beautiful hardwood floors, while the second floor is finished with a mix of hardwood, laminate and carpet. The oversized primary bedroom includes an en-suite and a large walk-in closet. Three additional spacious bedrooms and a main bathroom with quartz countertop. The laundry room is conveniently located on the main floor, adjacent to the powder room, featuring quartz countertop. The finished basement includes a full bathroom so it's perfect for an in-law suite. Schedule your showing today! Application, income documents, full credit history report required. (id:55510)
Property Details
| MLS® Number | X10929594 |
| Property Type | Single Family |
| Community Name | 1106 - Fallingbrook/Gardenway South |
| Features | In Suite Laundry |
| ParkingSpaceTotal | 6 |
Building
| BathroomTotal | 4 |
| BedroomsAboveGround | 4 |
| BedroomsTotal | 4 |
| Appliances | Garage Door Opener Remote(s), Dishwasher, Dryer, Hood Fan, Refrigerator, Stove, Washer |
| BasementDevelopment | Finished |
| BasementType | N/a (finished) |
| ConstructionStyleAttachment | Detached |
| CoolingType | Central Air Conditioning, Air Exchanger |
| ExteriorFinish | Brick, Vinyl Siding |
| FireplacePresent | Yes |
| FireplaceTotal | 1 |
| FoundationType | Concrete |
| HalfBathTotal | 1 |
| HeatingFuel | Natural Gas |
| HeatingType | Forced Air |
| StoriesTotal | 2 |
| Type | House |
| UtilityWater | Municipal Water |
Parking
| Attached Garage | |
| Inside Entry |
Land
| Acreage | No |
| Sewer | Sanitary Sewer |
Rooms
| Level | Type | Length | Width | Dimensions |
|---|---|---|---|---|
| Second Level | Primary Bedroom | 4.67 m | 3.45 m | 4.67 m x 3.45 m |
| Second Level | Bedroom 2 | 3.37 m | 3.35 m | 3.37 m x 3.35 m |
| Second Level | Bedroom 3 | 3.86 m | 3.53 m | 3.86 m x 3.53 m |
| Second Level | Bedroom 4 | 3.37 m | 2.81 m | 3.37 m x 2.81 m |
| Basement | Recreational, Games Room | 6.93 m | 4.95 m | 6.93 m x 4.95 m |
| Ground Level | Living Room | 4.19 m | 3.12 m | 4.19 m x 3.12 m |
| Ground Level | Dining Room | 3.53 m | 3.25 m | 3.53 m x 3.25 m |
| Ground Level | Family Room | 4.11 m | 3.32 m | 4.11 m x 3.32 m |
| Ground Level | Kitchen | 2.92 m | 2.89 m | 2.92 m x 2.89 m |
| Ground Level | Laundry Room | 2.36 m | 1.98 m | 2.36 m x 1.98 m |
Interested?
Contact us for more information
Heith Gharib
Broker
2148 Carling Ave., Units 5 & 6
Ottawa, Ontario K2A 1H1






































