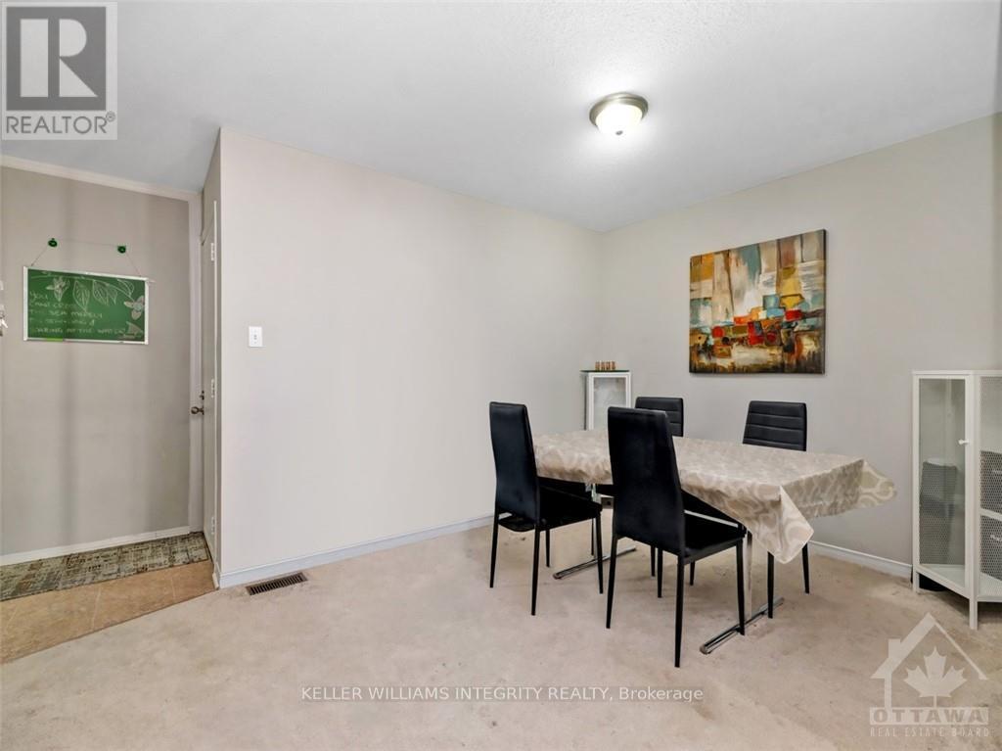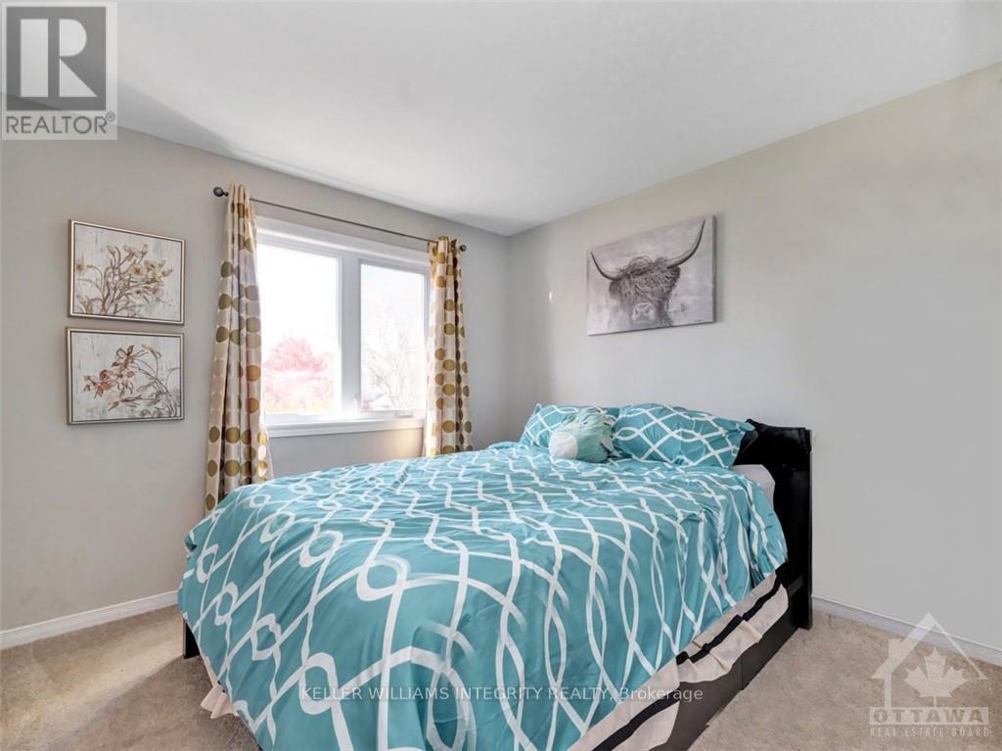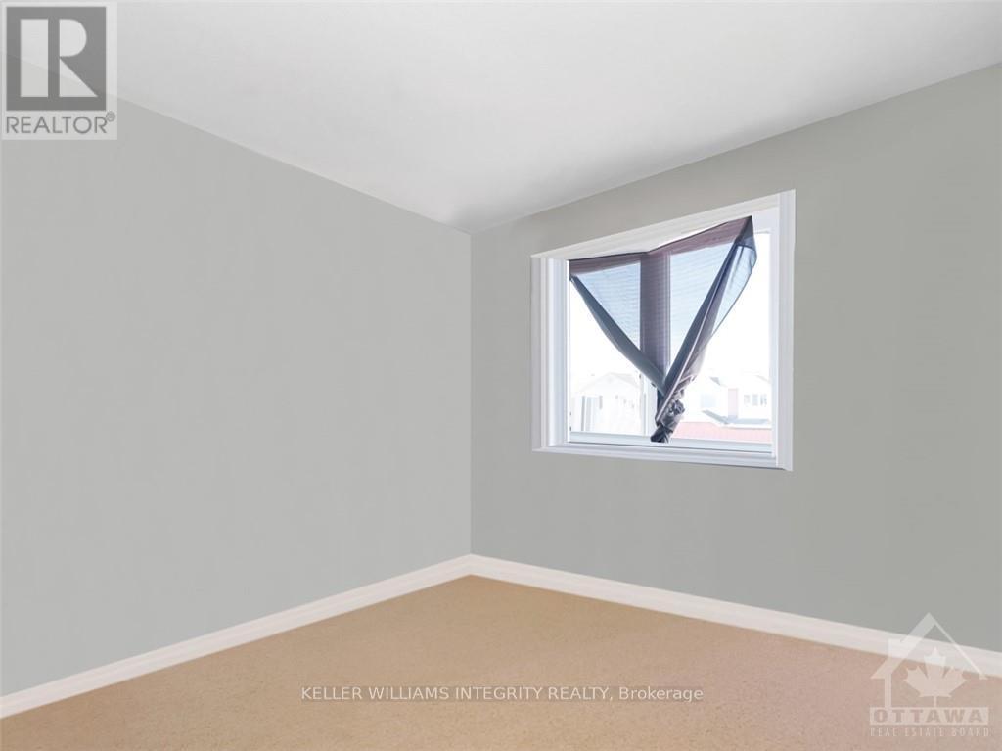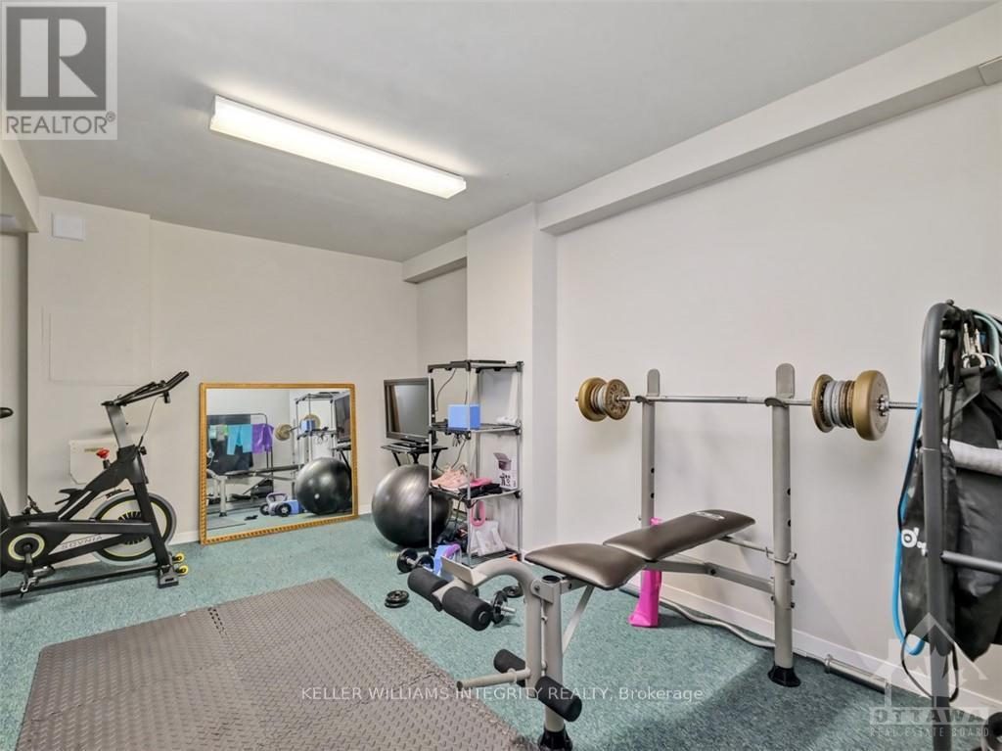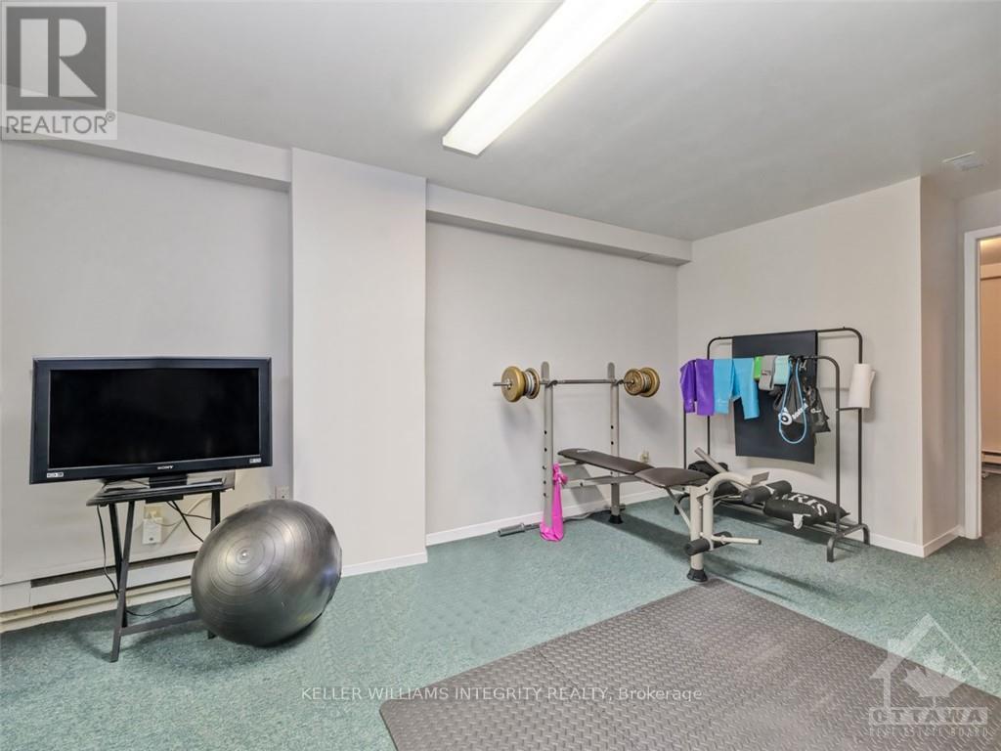2099 Lauzon Street Ottawa, Ontario K4A 3K9
$2,700 Monthly
*** Available December 1st, 2024 *** Welcome to 2099 Lauzon St! This charming 5-bedroom townhouse has everything you need for comfortable living. Step inside to a spacious foyer that leads to a full bathroom and convenient inside access to the garage. The formal Dinning flows into the living room, perfect for entertaining. The kitchen boasts ample counter and cabinet space, and opens to your own fenced backyarda great spot for relaxation. Upstairs, youll find two well-sized secondary bedrooms, along with a master bedroom featuring a walk-in closet and a convenient cheater door to the full bathroom. The lower level offers plenty of storage, a cozy family room, two additional bedrooms, and your laundry room. Situated in the highly sought-after Fallingbrook neighboorhood, this home is ideal for families, near shopping, community center, restaurants, excellent schools, and scenic walking/biking paths. Plus, its just minutes from Hwy 174. Dont miss out, book your showing today!, Deposit: 5600 (id:55510)
Property Details
| MLS® Number | X10418712 |
| Property Type | Single Family |
| Community Name | 1106 - Fallingbrook/Gardenway South |
| AmenitiesNearBy | Public Transit |
| ParkingSpaceTotal | 3 |
| Structure | Deck |
Building
| BathroomTotal | 3 |
| BedroomsAboveGround | 3 |
| BedroomsBelowGround | 2 |
| BedroomsTotal | 5 |
| Appliances | Dishwasher, Dryer, Hood Fan, Refrigerator, Stove, Washer |
| BasementDevelopment | Finished |
| BasementType | Full (finished) |
| ConstructionStyleAttachment | Attached |
| CoolingType | Central Air Conditioning |
| ExteriorFinish | Brick |
| FoundationType | Poured Concrete |
| HalfBathTotal | 1 |
| HeatingFuel | Natural Gas |
| HeatingType | Forced Air |
| StoriesTotal | 2 |
| SizeInterior | 1499.9875 - 1999.983 Sqft |
| Type | Row / Townhouse |
| UtilityWater | Municipal Water |
Parking
| Attached Garage |
Land
| Acreage | No |
| FenceType | Fenced Yard |
| LandAmenities | Public Transit |
| Sewer | Sanitary Sewer |
| ZoningDescription | Residential |
Rooms
| Level | Type | Length | Width | Dimensions |
|---|---|---|---|---|
| Second Level | Primary Bedroom | 3.6 m | 4.54 m | 3.6 m x 4.54 m |
| Second Level | Bedroom | 2.99 m | 2.97 m | 2.99 m x 2.97 m |
| Second Level | Bedroom | 2.99 m | 2.66 m | 2.99 m x 2.66 m |
| Basement | Family Room | 2.69 m | 4.52 m | 2.69 m x 4.52 m |
| Basement | Bedroom | 2.66 m | 2.87 m | 2.66 m x 2.87 m |
| Basement | Bedroom | 2.74 m | 3.12 m | 2.74 m x 3.12 m |
| Main Level | Kitchen | 2.74 m | 5.51 m | 2.74 m x 5.51 m |
| Main Level | Dining Room | 3.35 m | 3.73 m | 3.35 m x 3.73 m |
| Main Level | Living Room | 3.14 m | 2.36 m | 3.14 m x 2.36 m |
Utilities
| Cable | Available |
| Natural Gas Available | Available |
| Sewer | Installed |
Interested?
Contact us for more information
Paul-Alexis Letarte
Salesperson
2148 Carling Ave., Units 5 & 6
Ottawa, Ontario K2A 1H1






