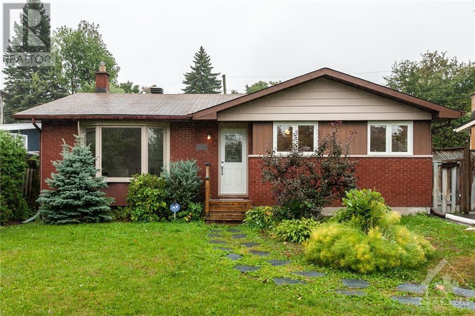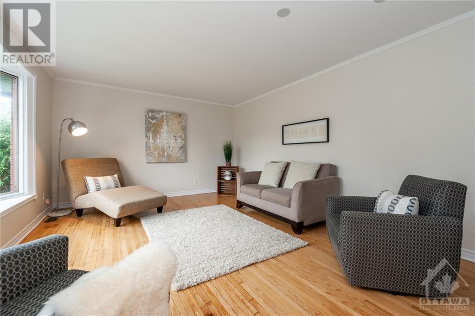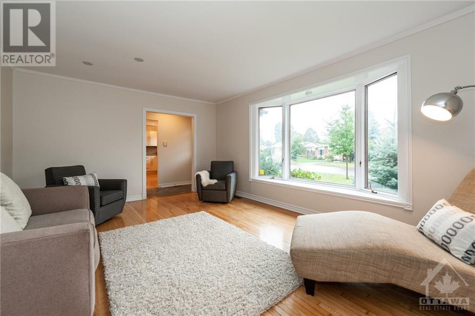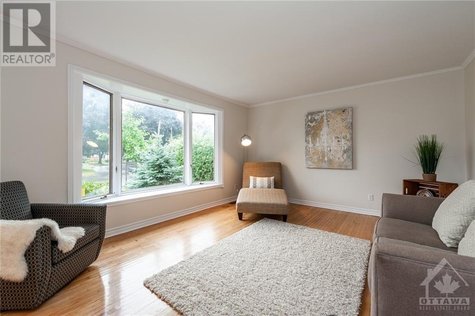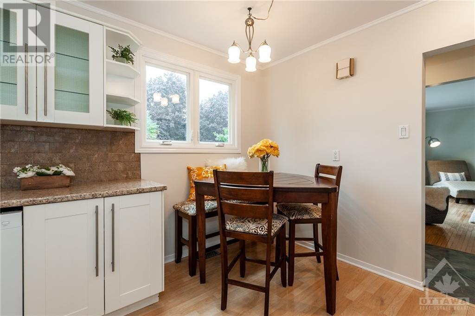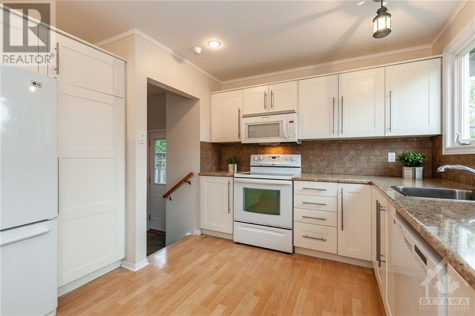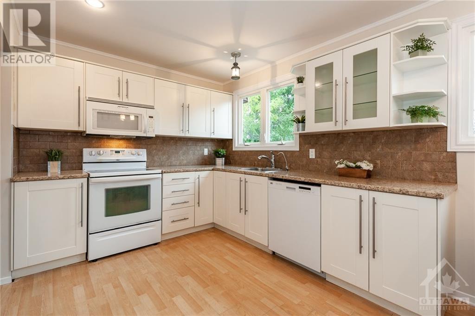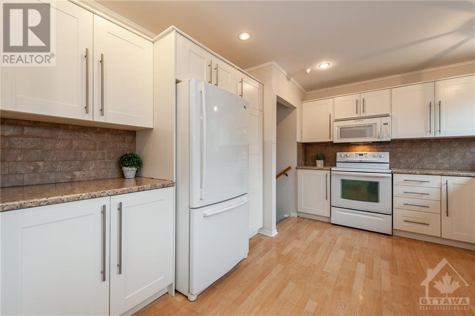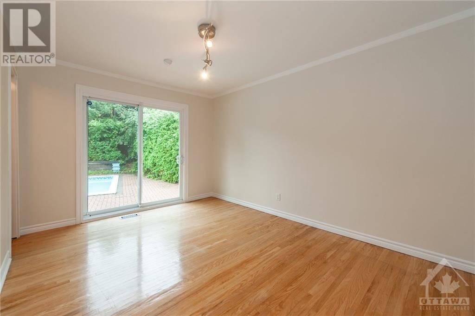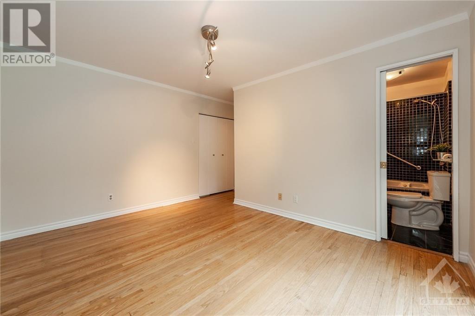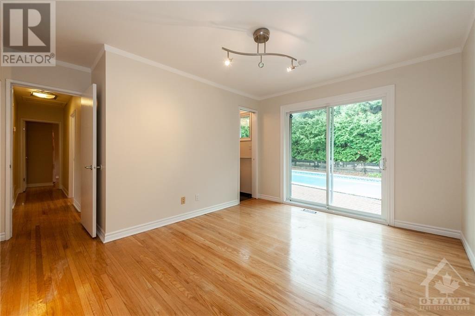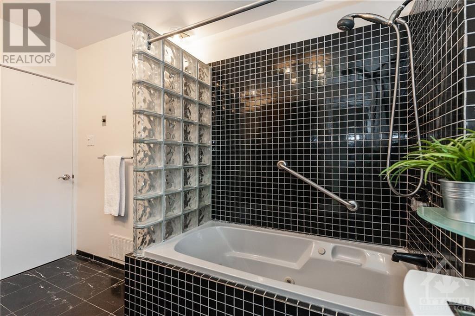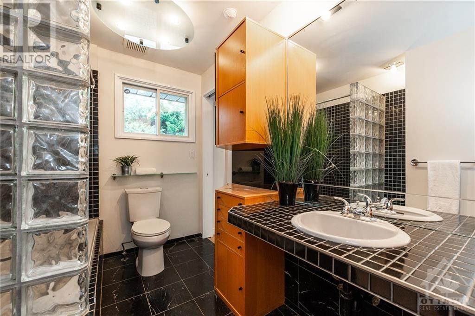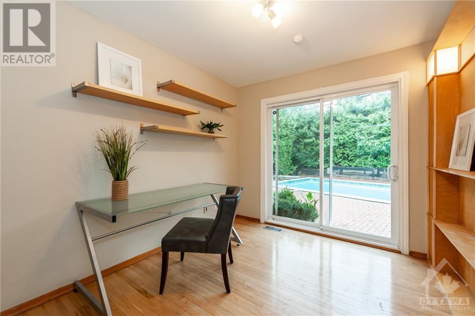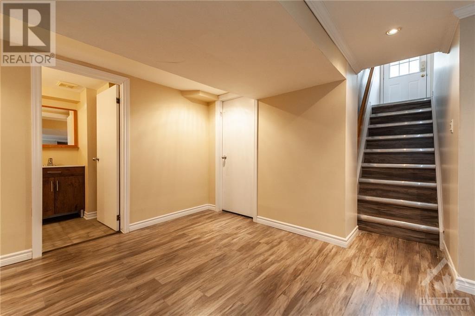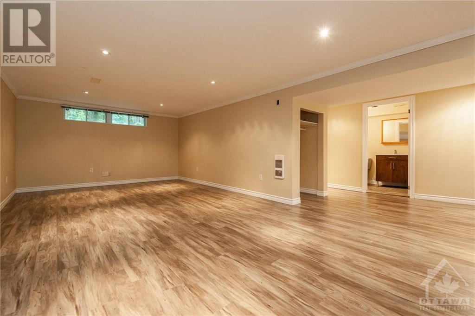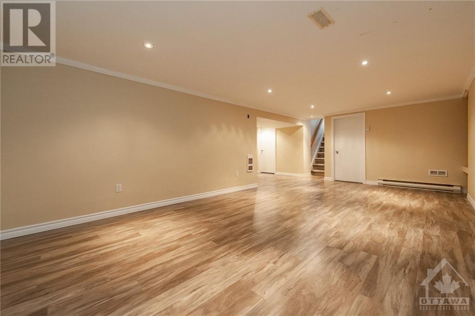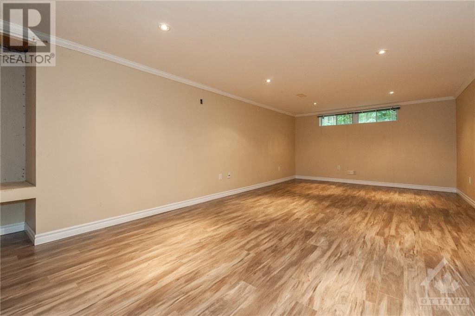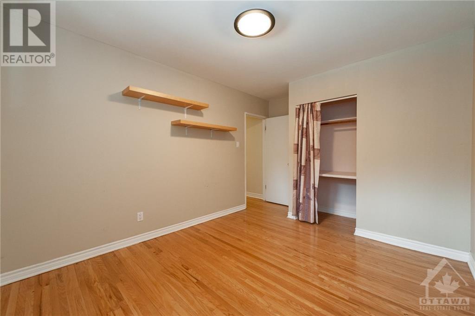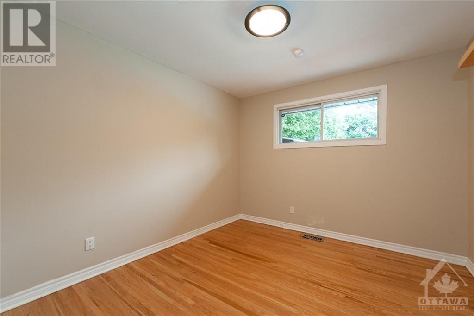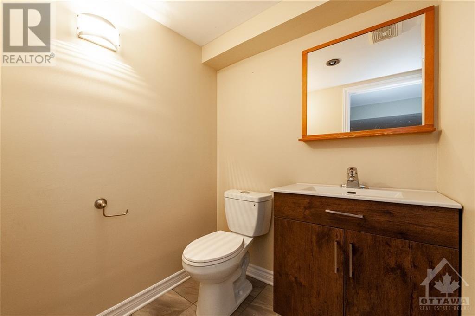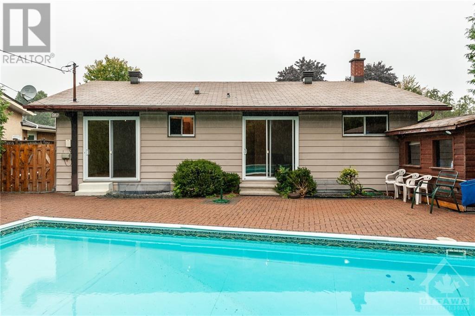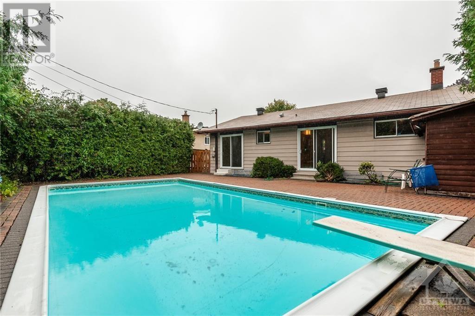2082 Valley Drive Ottawa, Ontario K1G 2P5
$648,800
Welcome to this charming home close to Cheo, OGH, Riverside hospital.The living room's large bay window allows natural light to flood the space, creating a welcoming atmosphere. The bright & updated eat-in kitchen is stylish & functional w/ modern cabinets, ample storage & counter space. The primary bedrm offers direct access to a "cheater" en suite bathrm & patio doors leading to the backyard, adding convenience & comfort. The versatile second bedrm, complete with built-in shelving, also has access to the backyard, making it an ideal space for guests, formal dining or a home office. The basement provides extra living space w/ a large recreation rm, updated laminate flooring, a second bathrm & storage rms. The backyard oasis is designed for relaxation & entertainment, featuring a large inground pool surrounded by tall hedges for privacy, creating a tranquil urban retreat. It’s ideal for someone seeking a well-appointed home with great living & entertainment spaces. 24hr irr. (id:55510)
Property Details
| MLS® Number | 1389258 |
| Property Type | Single Family |
| Neigbourhood | Elmvale Acres/Urbandale |
| Amenities Near By | Public Transit, Recreation Nearby, Shopping |
| Parking Space Total | 3 |
| Pool Type | Inground Pool |
| Storage Type | Storage Shed |
| Structure | Patio(s) |
Building
| Bathroom Total | 2 |
| Bedrooms Above Ground | 3 |
| Bedrooms Total | 3 |
| Appliances | Refrigerator, Dishwasher, Dryer, Stove, Washer |
| Architectural Style | Bungalow |
| Basement Development | Finished |
| Basement Type | Full (finished) |
| Constructed Date | 1962 |
| Construction Style Attachment | Detached |
| Cooling Type | Central Air Conditioning |
| Exterior Finish | Brick, Siding |
| Flooring Type | Hardwood, Laminate, Tile |
| Foundation Type | Poured Concrete |
| Half Bath Total | 1 |
| Heating Fuel | Natural Gas |
| Heating Type | Forced Air |
| Stories Total | 1 |
| Type | House |
| Utility Water | Municipal Water |
Parking
| Open | |
| Surfaced |
Land
| Acreage | No |
| Fence Type | Fenced Yard |
| Land Amenities | Public Transit, Recreation Nearby, Shopping |
| Sewer | Municipal Sewage System |
| Size Depth | 103 Ft |
| Size Frontage | 60 Ft ,1 In |
| Size Irregular | 60.1 Ft X 103.03 Ft (irregular Lot) |
| Size Total Text | 60.1 Ft X 103.03 Ft (irregular Lot) |
| Zoning Description | Residential |
Rooms
| Level | Type | Length | Width | Dimensions |
|---|---|---|---|---|
| Lower Level | Recreation Room | 25'6" x 22'0" | ||
| Lower Level | Partial Bathroom | Measurements not available | ||
| Lower Level | Laundry Room | Measurements not available | ||
| Main Level | Living Room | 16'10" x 12'11" | ||
| Main Level | Kitchen | 15'10" x 11'5" | ||
| Main Level | Primary Bedroom | 13'6" x 13'4" | ||
| Main Level | Bedroom | 13'6" x 9'10" | ||
| Main Level | Bedroom | 10'1" x 9'0" | ||
| Main Level | Full Bathroom | Measurements not available |
https://www.realtor.ca/real-estate/26822524/2082-valley-drive-ottawa-elmvale-acresurbandale
Interested?
Contact us for more information

Henga Nayeri
Salesperson
www.henga.ca
https://www.facebook.com/henga.nayeri
https://www.linkedin.com/in/henga-nayeri-33564244/
https://twitter.com/henganayeri

2148 Carling Ave., Units 5 & 6
Ottawa, Ontario K2A 1H1
(613) 829-1818
(613) 829-3223
www.kwintegrity.ca

