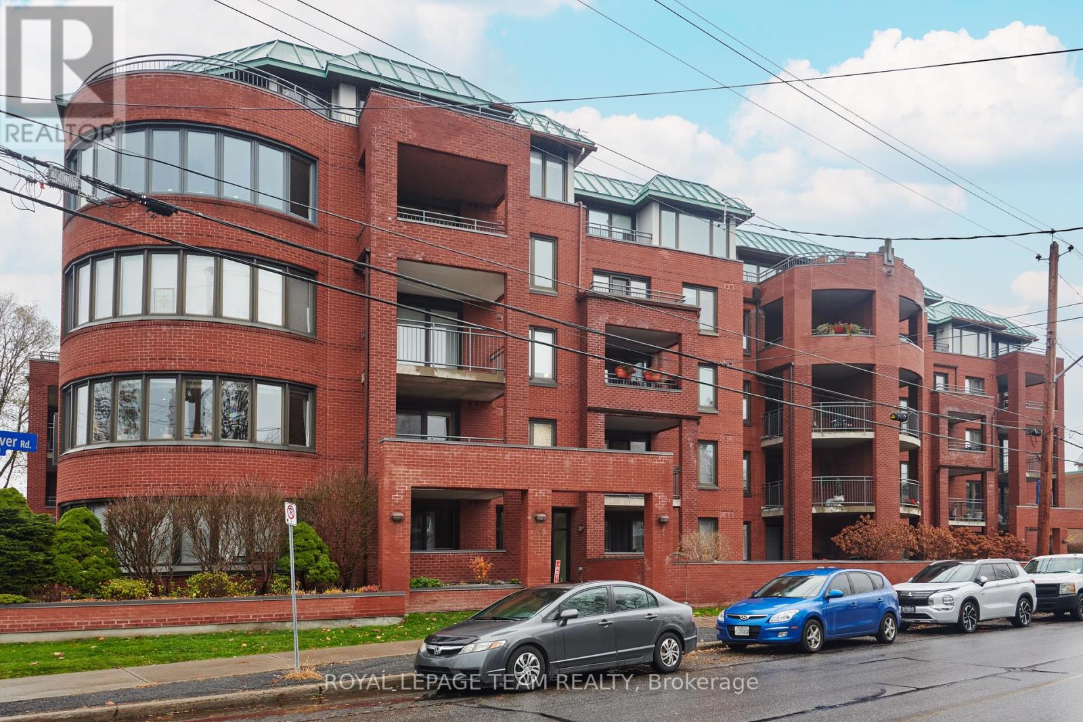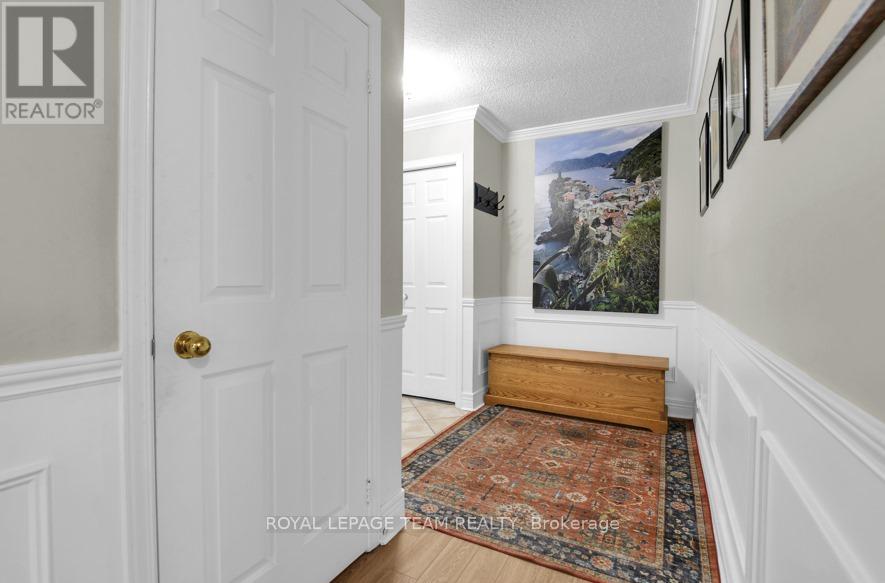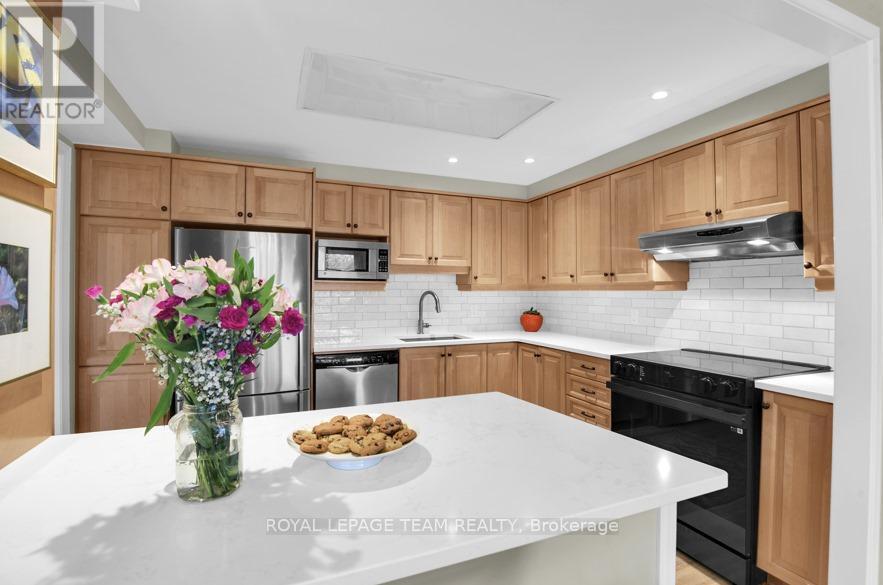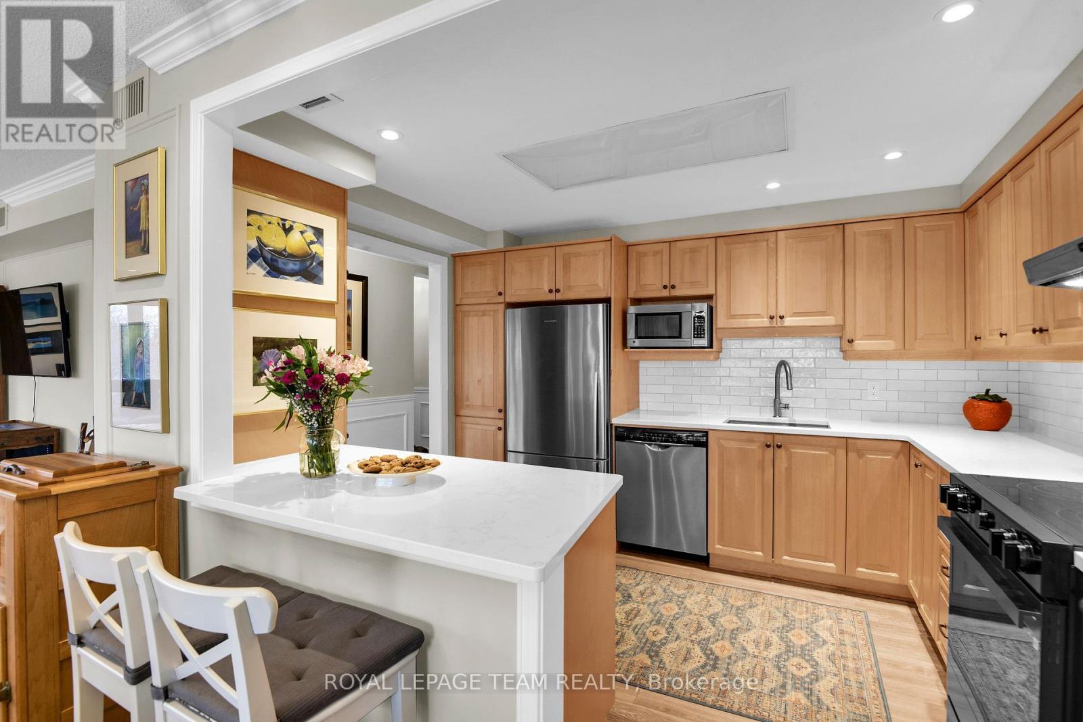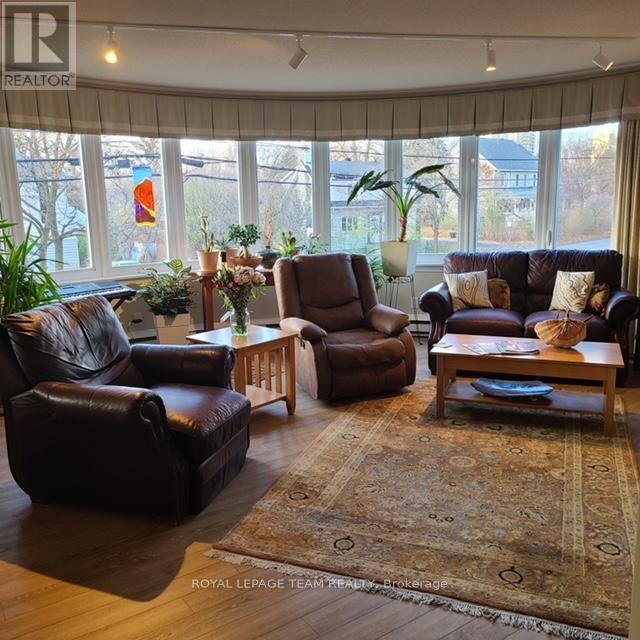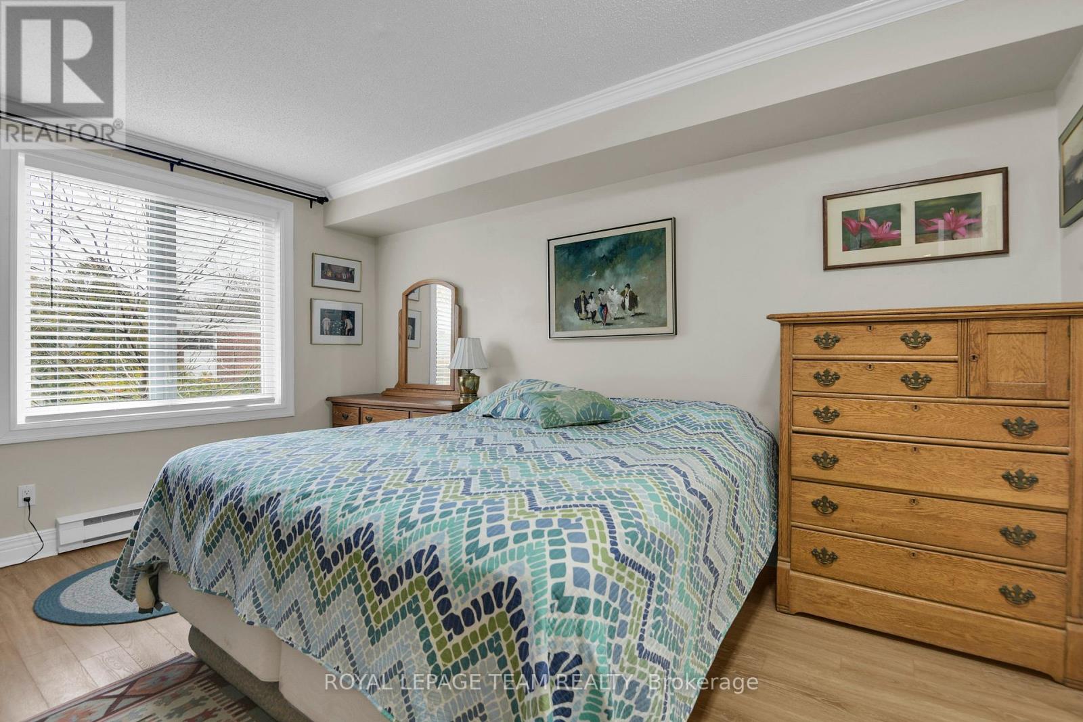205 - 959 North River Road Ottawa, Ontario K1K 3V3
$599,900Maintenance, Parking, Insurance
$896 Monthly
Maintenance, Parking, Insurance
$896 MonthlyThis beautifully appointed 2 bedroom/2 bathroom second floor corner condo unit in Overbrook offers an extra large layout with luxurious trim finishings and abundant natural light provided by an extensive bank of windows. The newly renovated cook's kitchen features oversized granite sink, quartz countertops, and a newer Samsung smart oven/range. This unit offers a large smart LG washer & dryer. The spacious master suite boasts a 4 piece ensuite bathroom. Additional highlights include underground parking wired for ev charger, a large storage unit, 3-zone baseboard heating, and a new water heater. With immediate access to parks, Rideau River bike paths, groomed cross-country skiing, the Rideau Sports Center, this condo is perfect for active lifestyles. You are only a few steps to shopping (Loblaws) and public transportation. Don't miss the chance to make this exquisite home yours! (id:55510)
Property Details
| MLS® Number | X10929747 |
| Property Type | Single Family |
| Community Name | 3501 - Overbrook |
| AmenitiesNearBy | Public Transit |
| CommunityFeatures | Pet Restrictions |
| Features | Balcony, In Suite Laundry |
| ParkingSpaceTotal | 1 |
Building
| BathroomTotal | 2 |
| BedroomsAboveGround | 2 |
| BedroomsTotal | 2 |
| Amenities | Storage - Locker |
| Appliances | Blinds, Dishwasher, Dryer, Hood Fan, Refrigerator, Stove, Washer |
| CoolingType | Central Air Conditioning |
| ExteriorFinish | Brick |
| FoundationType | Poured Concrete |
| HeatingFuel | Electric |
| HeatingType | Forced Air |
| SizeInterior | 1199.9898 - 1398.9887 Sqft |
| Type | Apartment |
Parking
| Underground |
Land
| Acreage | No |
| LandAmenities | Public Transit |
Rooms
| Level | Type | Length | Width | Dimensions |
|---|---|---|---|---|
| Main Level | Living Room | 5.63 m | 5.82 m | 5.63 m x 5.82 m |
| Main Level | Dining Room | 3.35 m | 3.69 m | 3.35 m x 3.69 m |
| Main Level | Kitchen | 2.74 m | 3.7 m | 2.74 m x 3.7 m |
| Main Level | Foyer | 2.34 m | 3.1 m | 2.34 m x 3.1 m |
| Main Level | Primary Bedroom | 3.16 m | 4.38 m | 3.16 m x 4.38 m |
| Main Level | Bathroom | 1.52 m | 3 m | 1.52 m x 3 m |
| Main Level | Bedroom | 2.86 m | 3.35 m | 2.86 m x 3.35 m |
| Main Level | Bathroom | 1.52 m | 2.14 m | 1.52 m x 2.14 m |
https://www.realtor.ca/real-estate/27687402/205-959-north-river-road-ottawa-3501-overbrook
Interested?
Contact us for more information
Jennifer Cameron
Salesperson
384 Richmond Road
Ottawa, Ontario K2A 0E8
Rocco Manfredi
Salesperson
384 Richmond Road
Ottawa, Ontario K2A 0E8


