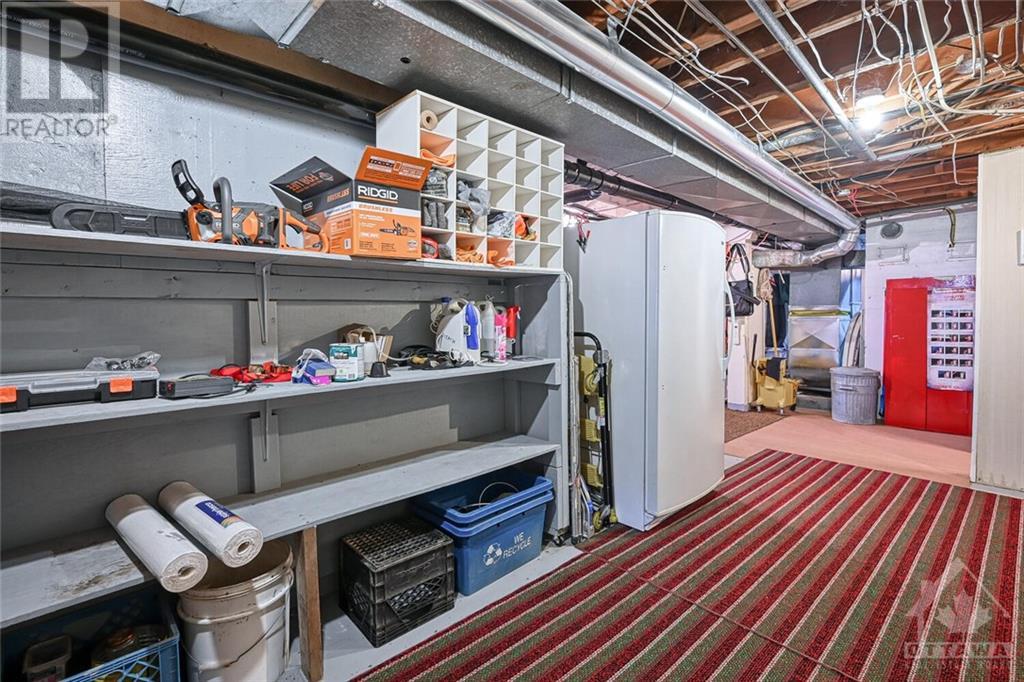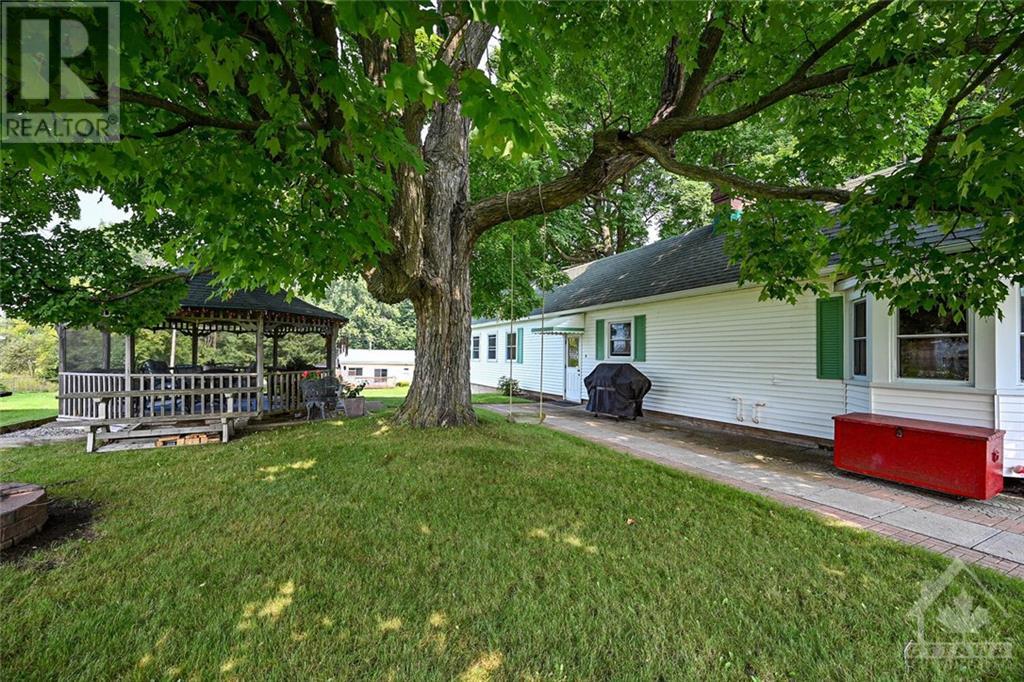204 R33 Road Portland, Ontario K0G 1V0
$529,900
Welcome to this charming 3-bedroom home nestled in the picturesque waterfront village of Portland, just steps away from the stunning Big Rideau Lake. This property exudes character and warmth, with a beautifully landscaped yard featuring mature trees, a tranquil screened-in gazebo and a patio, perfect for outdoor relaxation. The main floor is thoughtfully designed for comfortable living, showcasing a spacious primary bedroom, main floor laundry, an efficient kitchen, and a welcoming dining and living area complete with a cozy propane fireplace. The seamless flow of the layout makes daily living a breeze. The lower level offers impressive ceiling height, creating versatile space ideal for a fitness room, workshop, or hobby room, along with a convenient two-piece bath and roughed-in shower. If you're seeking the ease of main-floor living and the serenity of a quiet lakeside village, don't miss the opportunity to make this home yours. Book your showing today! (id:55510)
Property Details
| MLS® Number | 1407640 |
| Property Type | Single Family |
| Neigbourhood | Portland/Big Rideau Lake |
| AmenitiesNearBy | Recreation Nearby, Shopping, Water Nearby |
| CommunicationType | Internet Access |
| Features | Gazebo |
| ParkingSpaceTotal | 8 |
| Structure | Porch |
Building
| BathroomTotal | 2 |
| BedroomsAboveGround | 3 |
| BedroomsTotal | 3 |
| Appliances | Refrigerator, Dryer, Stove, Washer |
| ArchitecturalStyle | Bungalow |
| BasementDevelopment | Partially Finished |
| BasementType | Full (partially Finished) |
| ConstructionStyleAttachment | Detached |
| CoolingType | Central Air Conditioning |
| ExteriorFinish | Siding |
| FlooringType | Mixed Flooring, Hardwood, Tile |
| FoundationType | Block |
| HalfBathTotal | 1 |
| HeatingFuel | Propane |
| HeatingType | Forced Air |
| StoriesTotal | 1 |
| Type | House |
| UtilityWater | Drilled Well |
Parking
| Attached Garage | |
| Gravel | |
| Surfaced |
Land
| Acreage | No |
| LandAmenities | Recreation Nearby, Shopping, Water Nearby |
| LandscapeFeatures | Landscaped |
| Sewer | Septic System |
| SizeDepth | 208 Ft |
| SizeFrontage | 143 Ft |
| SizeIrregular | 0.67 |
| SizeTotal | 0.67 Ac |
| SizeTotalText | 0.67 Ac |
| ZoningDescription | Res |
Rooms
| Level | Type | Length | Width | Dimensions |
|---|---|---|---|---|
| Lower Level | Recreation Room | 23'7" x 27'0" | ||
| Lower Level | Storage | 16'6" x 10'5" | ||
| Main Level | Kitchen | 14'10" x 13'1" | ||
| Main Level | Dining Room | 12'5" x 11'0" | ||
| Main Level | Living Room | 20'0" x 11'10" | ||
| Main Level | Laundry Room | 8'4" x 7'0" | ||
| Main Level | Primary Bedroom | 16'8" x 12'0" | ||
| Main Level | Bedroom | 13'5" x 8'10" | ||
| Main Level | Bedroom | 16'3" x 12'11" | ||
| Main Level | Foyer | 6'0" x 4'0" | ||
| Main Level | Sunroom | 11'10" x 7'6" |
https://www.realtor.ca/real-estate/27304196/204-r33-road-portland-portlandbig-rideau-lake
Interested?
Contact us for more information
Rob Garvin
Salesperson
59 Beckwith Street, North
Smiths Falls, Ontario K7A 2B4































