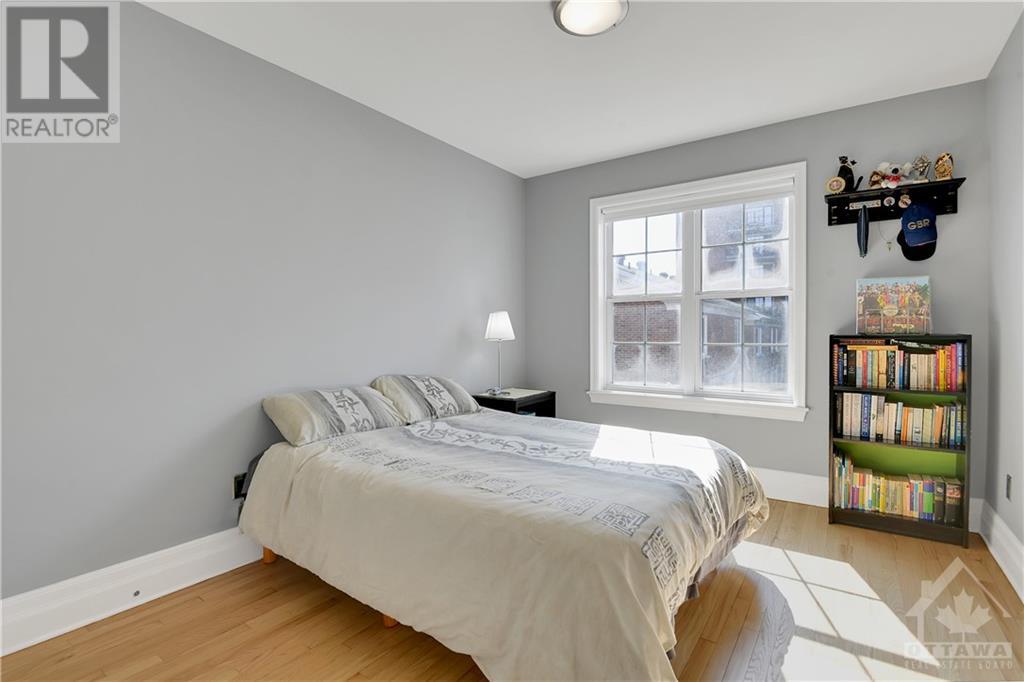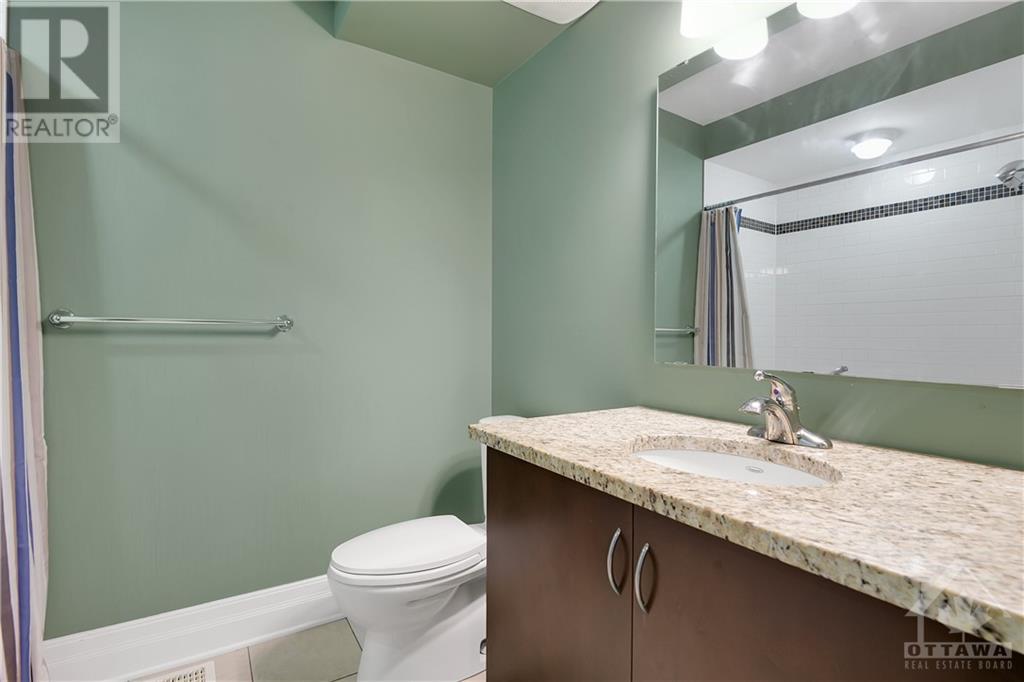204 Lindenpark Private Ottawa, Ontario K1Y 0X8
$974,500Maintenance, Common Area Maintenance, Ground Maintenance, Insurance, Other, See Remarks, Parcel of Tied Land
$220 Monthly
Maintenance, Common Area Maintenance, Ground Maintenance, Insurance, Other, See Remarks, Parcel of Tied Land
$220 MonthlySuperior townhome in a hidden gem of an enclave, just steps to Dow's Lake, the Arboretum and at Little Italy's doorstep! Largest unit in the development, Domicile's best work! Hardwood throughout the generous, well appointed spaces. All oversized picture windows are beacons of either Morning's Bright Easten Sunlight or Evening's Western Sunset Glow. Main floor's grand foyer sets the tone for what to expect throughout...roomy, well finished, warm, welcoming, stylish. Light entrance ceramic leads on to 2pc bth and versatile den/recroom outfitted with neutral plush carpet.Elegant oak stairwell brings to open living and dining rooms, anchored at the far end by a gourmet kitchen you will love! Pop up to the 3rd...3 Bdrm, 2bath...perfect! All the conveniences of central living while surrounded by vast green space inviting peaceful home life. Some of Ottawa's top walking spaces are a mere 2 blocks away! Book your showing today, you'll be impressed! OH Fri Sept 20: 11-1pm & Sun Sept 22: 2-4pm (id:55510)
Property Details
| MLS® Number | 1412444 |
| Property Type | Single Family |
| Neigbourhood | Dow's Lake |
| AmenitiesNearBy | Public Transit, Recreation Nearby, Shopping, Water Nearby |
| Features | Balcony, Automatic Garage Door Opener |
| ParkingSpaceTotal | 2 |
| Structure | Patio(s) |
Building
| BathroomTotal | 3 |
| BedroomsAboveGround | 3 |
| BedroomsTotal | 3 |
| Appliances | Refrigerator, Dishwasher, Dryer, Hood Fan, Microwave, Stove, Washer, Blinds |
| BasementDevelopment | Unfinished |
| BasementType | Full (unfinished) |
| ConstructedDate | 2008 |
| CoolingType | Central Air Conditioning |
| ExteriorFinish | Brick |
| Fixture | Drapes/window Coverings |
| FlooringType | Hardwood, Tile |
| FoundationType | Poured Concrete |
| HalfBathTotal | 1 |
| HeatingFuel | Natural Gas |
| HeatingType | Forced Air |
| StoriesTotal | 3 |
| Type | Row / Townhouse |
| UtilityWater | Municipal Water |
Parking
| Attached Garage |
Land
| Acreage | No |
| FenceType | Fenced Yard |
| LandAmenities | Public Transit, Recreation Nearby, Shopping, Water Nearby |
| LandscapeFeatures | Landscaped |
| Sewer | Municipal Sewage System |
| SizeDepth | 72 Ft ,8 In |
| SizeFrontage | 20 Ft ,10 In |
| SizeIrregular | 20.83 Ft X 72.67 Ft |
| SizeTotalText | 20.83 Ft X 72.67 Ft |
| ZoningDescription | Residential |
Rooms
| Level | Type | Length | Width | Dimensions |
|---|---|---|---|---|
| Second Level | Kitchen | 12'9" x 10'7" | ||
| Second Level | Eating Area | 12'11" x 9'2" | ||
| Second Level | Living Room | 19'10" x 13'8" | ||
| Second Level | Dining Room | 14'6" x 11'6" | ||
| Third Level | Primary Bedroom | 12'10" x 11'5" | ||
| Third Level | 5pc Ensuite Bath | 8'0" x 7'4" | ||
| Third Level | Bedroom | 15'4" x 9'8" | ||
| Third Level | Bedroom | 11'3" x 9'8" | ||
| Third Level | 4pc Bathroom | 9'8" x 7'11" | ||
| Third Level | Other | 8'4" x 8'0" | ||
| Basement | Storage | 24'5" x 9'7" | ||
| Main Level | Den | 14'5" x 12'3" | ||
| Main Level | 2pc Bathroom | 6'7" x 5'1" | ||
| Main Level | Utility Room | Measurements not available |
https://www.realtor.ca/real-estate/27433415/204-lindenpark-private-ottawa-dows-lake
Interested?
Contact us for more information
Jaqui Cadieux
Salesperson
1723 Carling Avenue, Suite 1
Ottawa, Ontario K2A 1C8
































