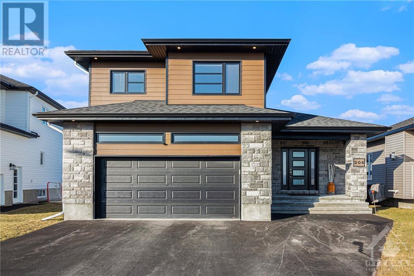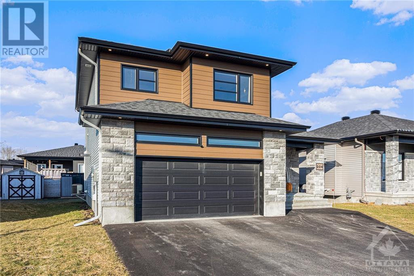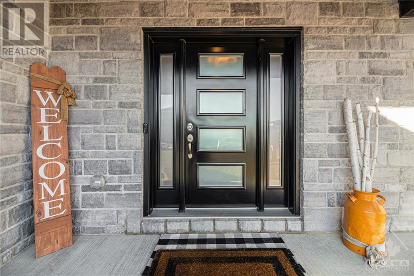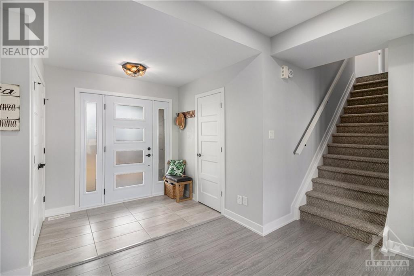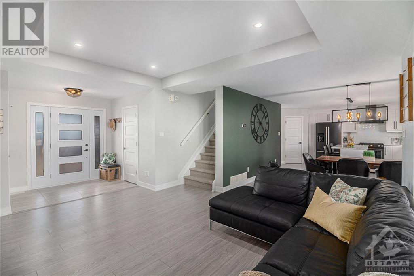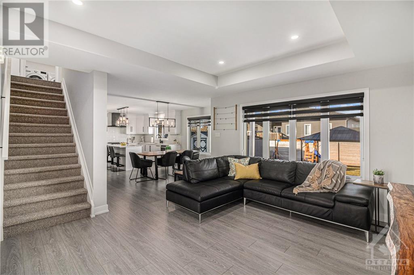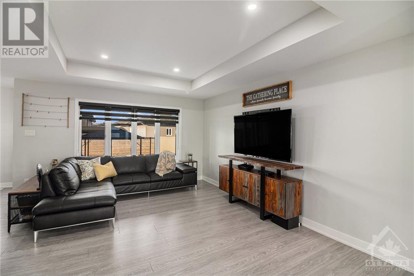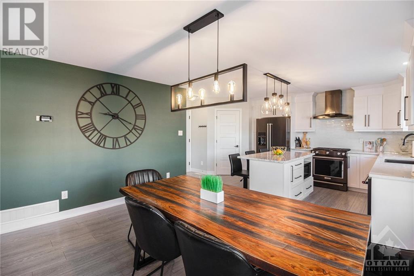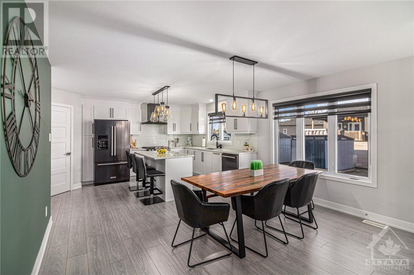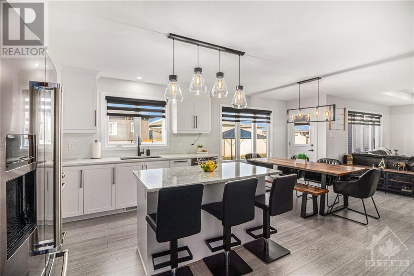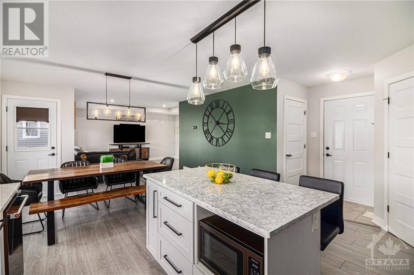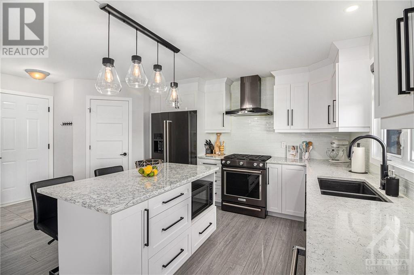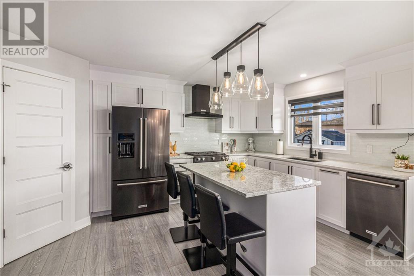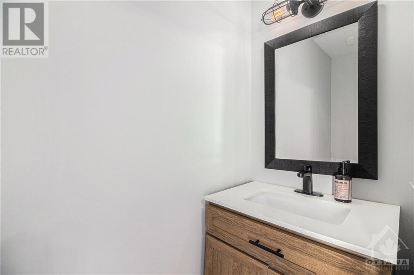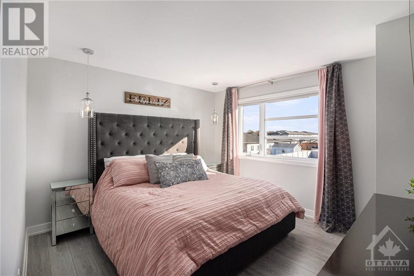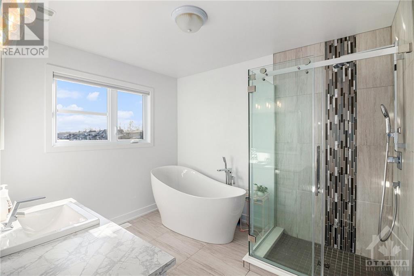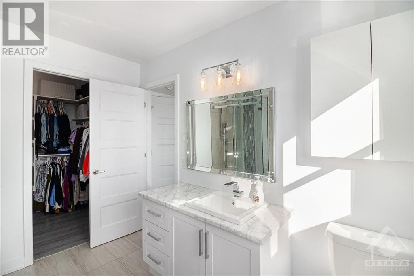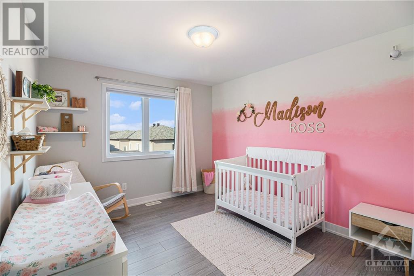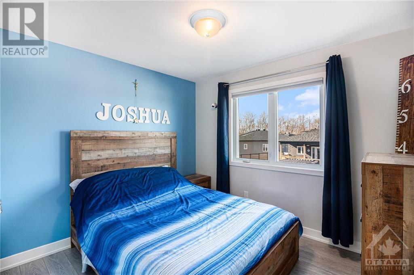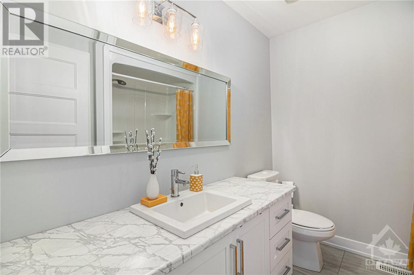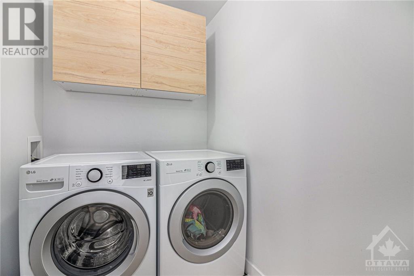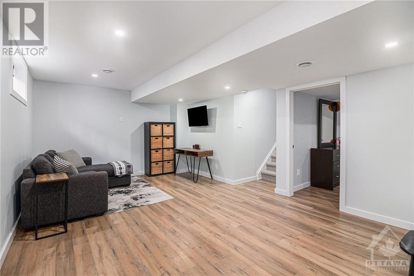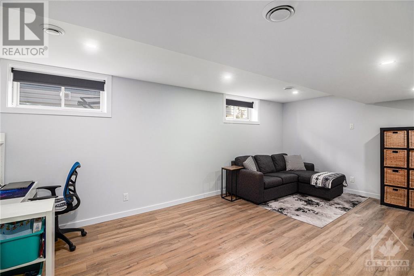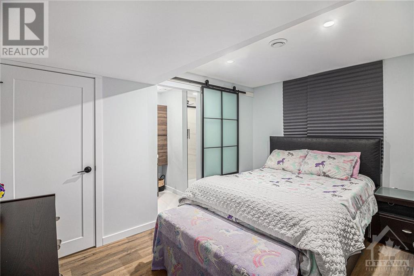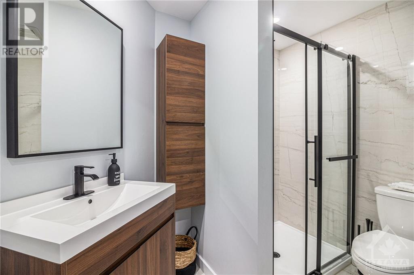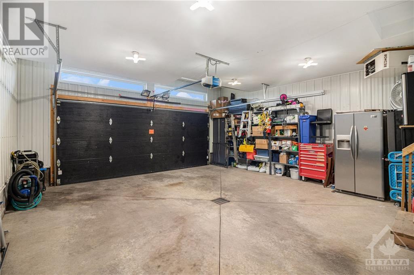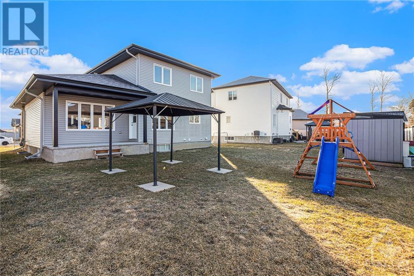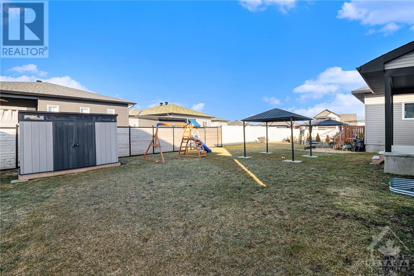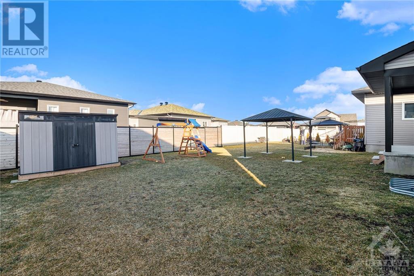204 Hybrid Street Embrun, Ontario K0A 1W0
$799,900
Welcome to luxury living in this beautiful Embrun home. As you enter the open concept main level, you're greeted by a bright & airy living room, ideal for relaxation & entertainment. The adjacent dining room features doors that lead out to a charming outdoor space, blending indoor & outdoor living seamlessly. The heart of the home is the chefs kitchen, complete with a sit-at island, walk-in pantry & quartz countertops, all offering both style & functionality. The main floor also includes a convenient partial bath & direct access to the fully finished & heated garage! Upstairs, you'll find two bathrooms, laundry facilities & three spacious bedrooms. The primary bedroom is a private retreat with an ensuite, deep soaker tub & walk-in closet! The fully finished lower level of this home features a cozy family room & fourth bedroom boasting its own ensuite. Outside you'll find your lovely yard, creating a peaceful oasis for outdoor activities or relaxation. Don't miss it! (id:55510)
Property Details
| MLS® Number | 1381987 |
| Property Type | Single Family |
| Neigbourhood | Embrun |
| Amenities Near By | Recreation Nearby, Shopping |
| Community Features | Family Oriented |
| Parking Space Total | 6 |
| Road Type | Paved Road |
| Structure | Deck |
Building
| Bathroom Total | 4 |
| Bedrooms Above Ground | 3 |
| Bedrooms Below Ground | 1 |
| Bedrooms Total | 4 |
| Appliances | Refrigerator, Dishwasher, Dryer, Stove, Washer |
| Basement Development | Finished |
| Basement Type | Full (finished) |
| Constructed Date | 2019 |
| Construction Style Attachment | Detached |
| Cooling Type | Central Air Conditioning |
| Exterior Finish | Stone, Siding |
| Flooring Type | Vinyl, Ceramic |
| Foundation Type | Poured Concrete |
| Half Bath Total | 1 |
| Heating Fuel | Natural Gas |
| Heating Type | Forced Air |
| Stories Total | 2 |
| Type | House |
| Utility Water | Municipal Water |
Parking
| Attached Garage | |
| Inside Entry | |
| Surfaced |
Land
| Acreage | No |
| Land Amenities | Recreation Nearby, Shopping |
| Sewer | Municipal Sewage System |
| Size Depth | 104 Ft ,11 In |
| Size Frontage | 50 Ft ,2 In |
| Size Irregular | 50.15 Ft X 104.88 Ft |
| Size Total Text | 50.15 Ft X 104.88 Ft |
| Zoning Description | Residential |
Rooms
| Level | Type | Length | Width | Dimensions |
|---|---|---|---|---|
| Second Level | Primary Bedroom | 12'11" x 10'10" | ||
| Second Level | 4pc Ensuite Bath | 9'10" x 8'0" | ||
| Second Level | Other | 8'0" x 5'9" | ||
| Second Level | Bedroom | 13'0" x 9'9" | ||
| Second Level | Bedroom | 10'8" x 9'2" | ||
| Second Level | 4pc Bathroom | 7'6" x 7'2" | ||
| Second Level | Laundry Room | 6'10" x 5'7" | ||
| Lower Level | Family Room | 20'4" x 13'8" | ||
| Lower Level | Bedroom | 12'10" x 10'5" | ||
| Lower Level | 3pc Ensuite Bath | 9'5" x 5'5" | ||
| Lower Level | Storage | 16'6" x 9'9" | ||
| Main Level | Living Room | 20'4" x 13'1" | ||
| Main Level | Dining Room | 12'10" x 8'3" | ||
| Main Level | Kitchen | 16'6" x 11'0" | ||
| Main Level | Pantry | 5'1" x 5'1" | ||
| Main Level | Partial Bathroom | 8'1" x 2'8" |
https://www.realtor.ca/real-estate/26645585/204-hybrid-street-embrun-embrun
Interested?
Contact us for more information

Maggie Tessier
Broker of Record
www.tessierteam.ca/
www.facebook.com/thetessierteam
ca.linkedin.com/pub/dir/Maggie/Tessier
twitter.com/maggietessier
785 Notre Dame St, Po Box 1345
Embrun, Ontario K0A 1W0
(613) 443-4300
(613) 443-5743
www.exitottawa.com
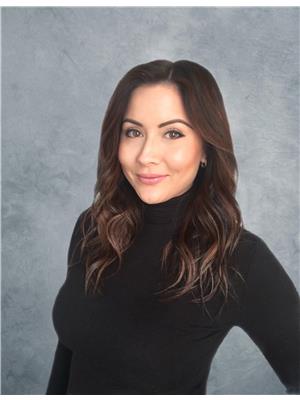
Dominique Michaud
Salesperson
www.dominiquemichaud.com
785 Notre Dame St, Po Box 1345
Embrun, Ontario K0A 1W0
(613) 443-4300
(613) 443-5743
www.exitottawa.com

