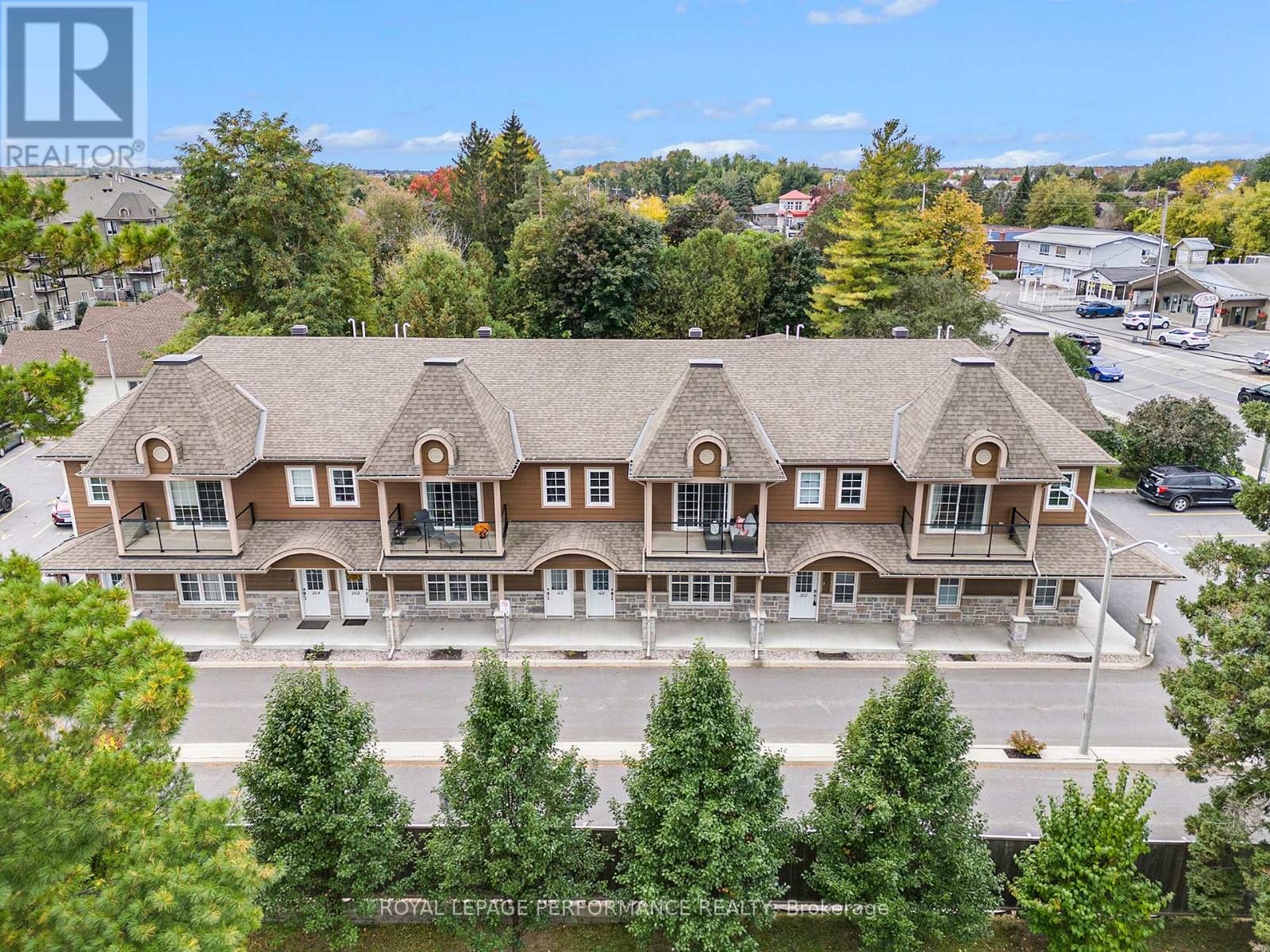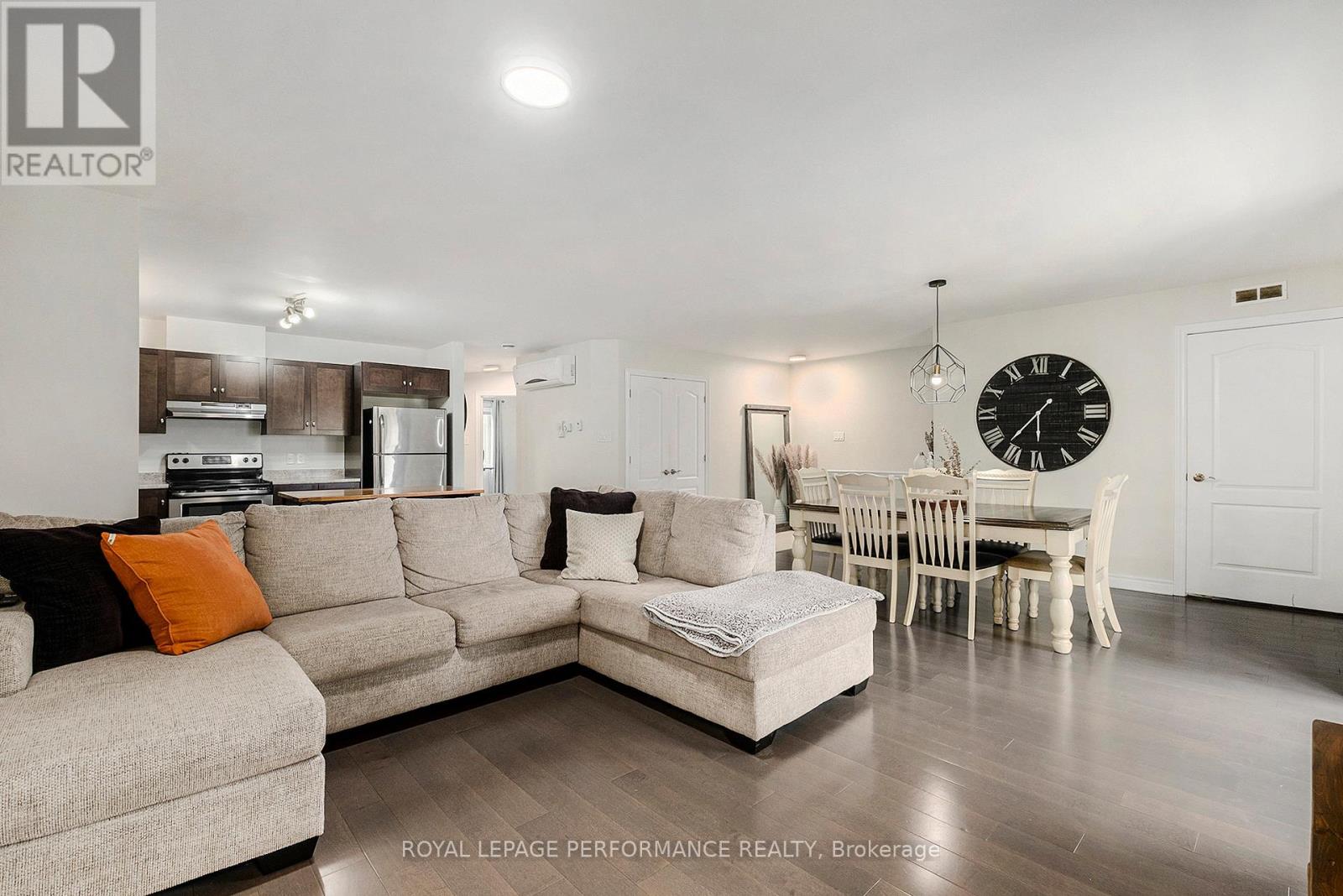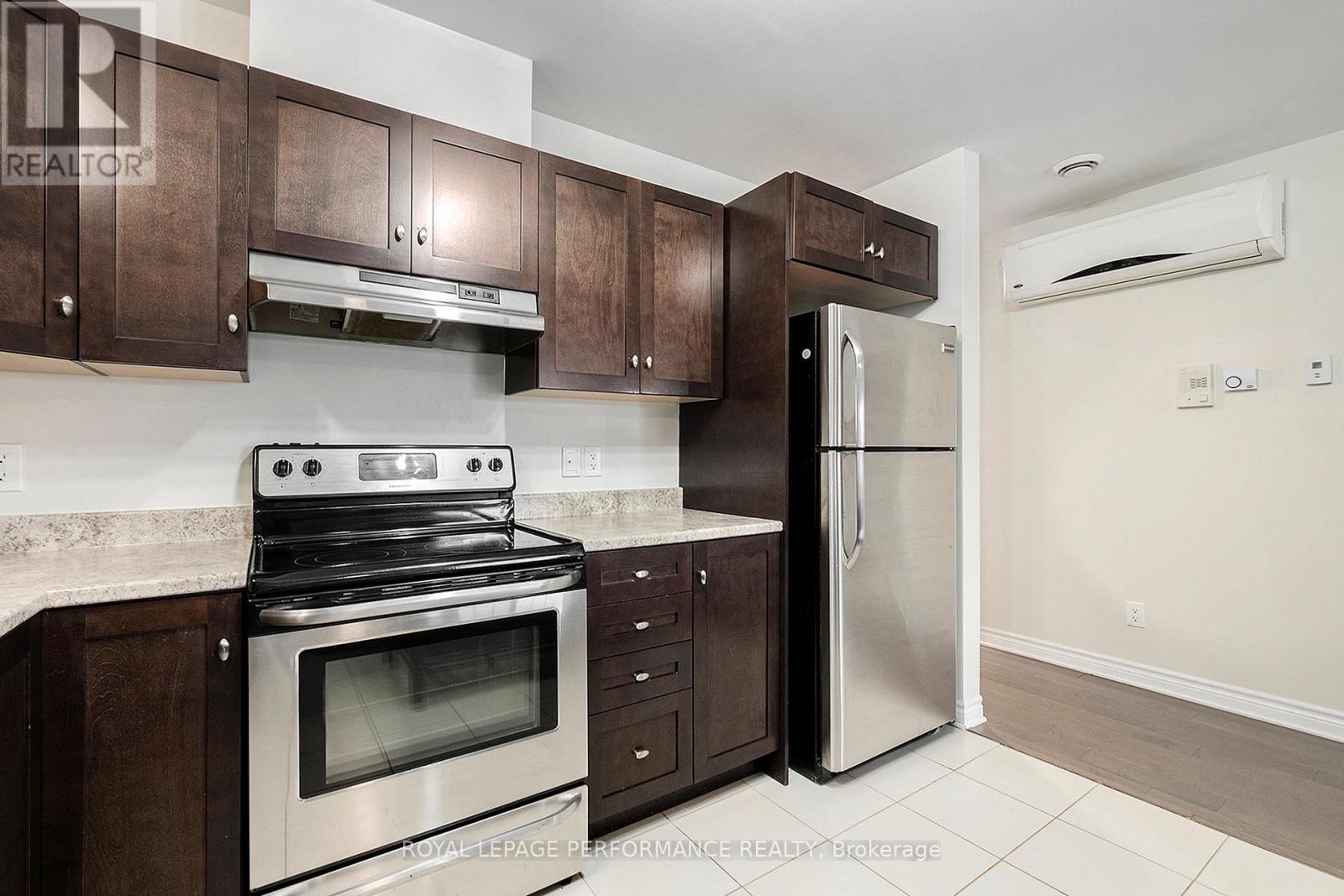202 - 245 Equinox Drive Russell, Ontario K0A 1W0
$364,500Maintenance, Insurance
$285 Monthly
Maintenance, Insurance
$285 Monthly* OPEN HOUSE SUNDAY DEC. 8TH 2-4PM * Introducing 245 Equinox #202 - an impeccably maintained condo nestled in the heart of vibrant Embrun! This remarkable 2-bedroom, 1-bathroom unit offers the perfect blend of luxury and comfort. The open-concept layout effortlessly connects the bright kitchen, dining, and living areas, complete with ample windows for optimal natural light. The oversized primary bedroom serves as a serene retreat, complemented by a spacious second bedroom, a stylish 3-piece bathroom, in-unit laundry, and ample storage/linen space. Step outside onto the expansive balcony to enjoy beautiful views of Embrun. Additional features include 1 outdoor parking spot, 1 outdoor storage locker, and access to the condo's amenities such as a gym, tennis court, outdoor seating area, and common spaces. Don't miss the chance to make 245 Equinox #202 your new home, where comfort, luxury, and nature come together. Quick occupancy available. Book your private showing today! (id:55510)
Property Details
| MLS® Number | X11825296 |
| Property Type | Single Family |
| Community Name | 602 - Embrun |
| CommunityFeatures | Pets Not Allowed |
| ParkingSpaceTotal | 1 |
| Structure | Tennis Court |
Building
| BathroomTotal | 1 |
| BedroomsAboveGround | 2 |
| BedroomsTotal | 2 |
| Amenities | Exercise Centre, Party Room, Visitor Parking, Storage - Locker |
| Appliances | Dishwasher, Dryer, Refrigerator, Stove, Washer, Window Coverings |
| CoolingType | Wall Unit |
| ExteriorFinish | Stone |
| FoundationType | Concrete |
| HeatingFuel | Natural Gas |
| HeatingType | Radiant Heat |
| StoriesTotal | 2 |
| SizeInterior | 899.9921 - 998.9921 Sqft |
| Type | Apartment |
Land
| Acreage | No |
| ZoningDescription | Residential |
Rooms
| Level | Type | Length | Width | Dimensions |
|---|---|---|---|---|
| Main Level | Dining Room | 4.59 m | 7.03 m | 4.59 m x 7.03 m |
| Main Level | Living Room | 3.47 m | 4.14 m | 3.47 m x 4.14 m |
| Main Level | Kitchen | 3.47 m | 3.58 m | 3.47 m x 3.58 m |
| Main Level | Bathroom | 1.65 m | 2.76 m | 1.65 m x 2.76 m |
| Main Level | Primary Bedroom | 4.64 m | 3.42 m | 4.64 m x 3.42 m |
| Main Level | Bedroom | 3.32 m | 3.25 m | 3.32 m x 3.25 m |
https://www.realtor.ca/real-estate/27705225/202-245-equinox-drive-russell-602-embrun
Interested?
Contact us for more information
Mathieu Fournier
Salesperson
901 Notre Dame St
Embrun, Ontario K0A 1W0
Jessica Fournier
Salesperson
901 Notre Dame St
Embrun, Ontario K0A 1W0
































