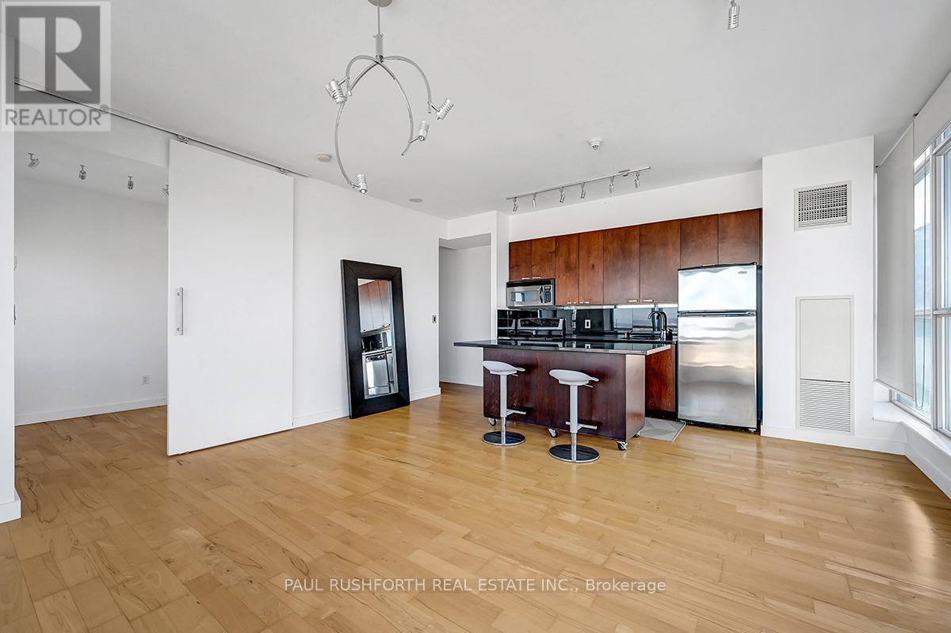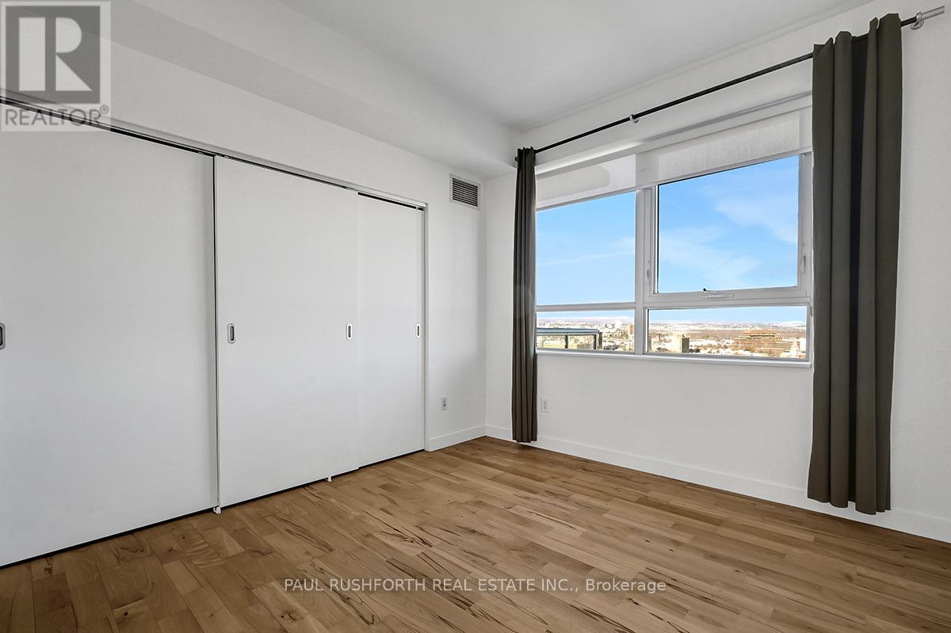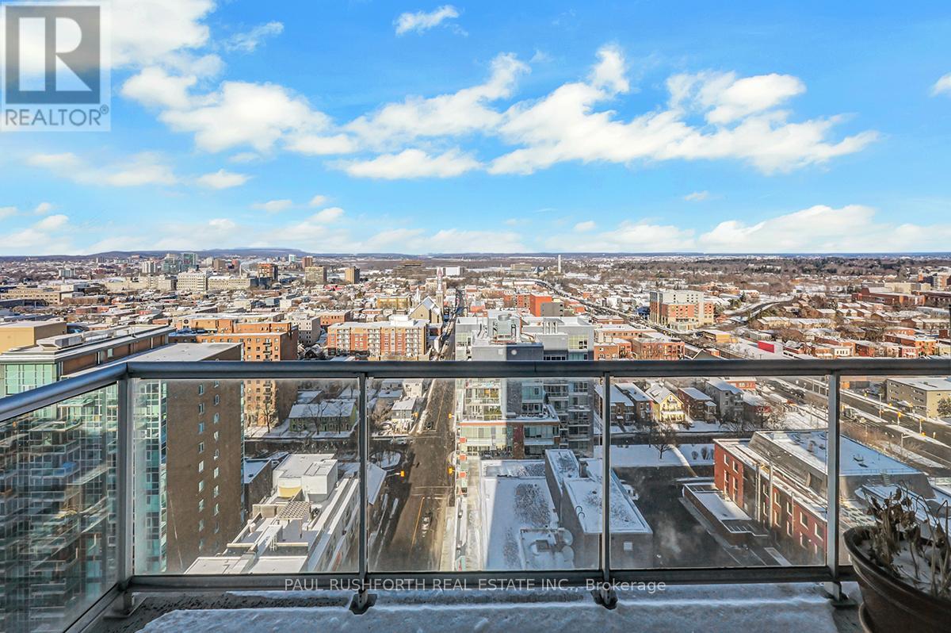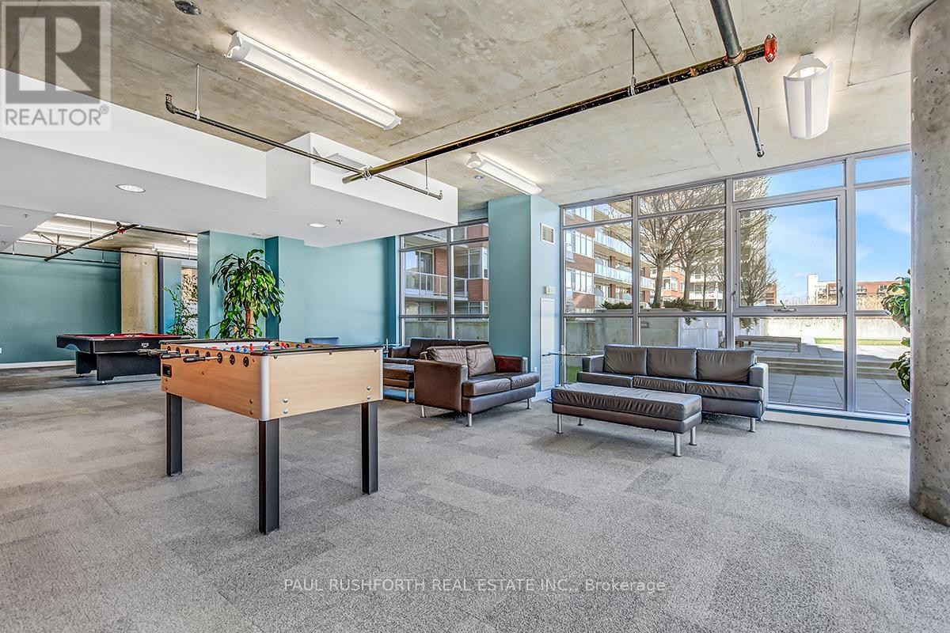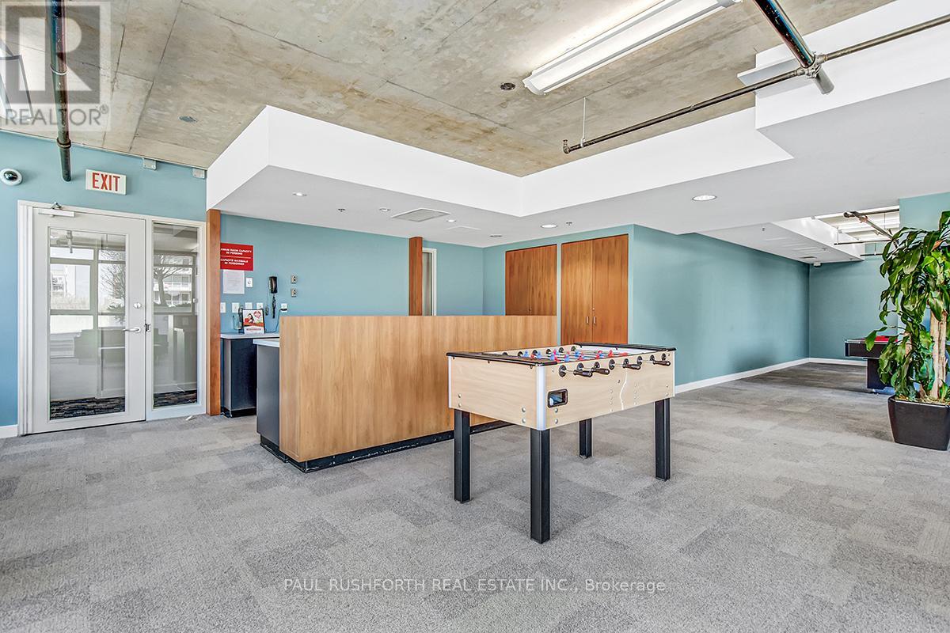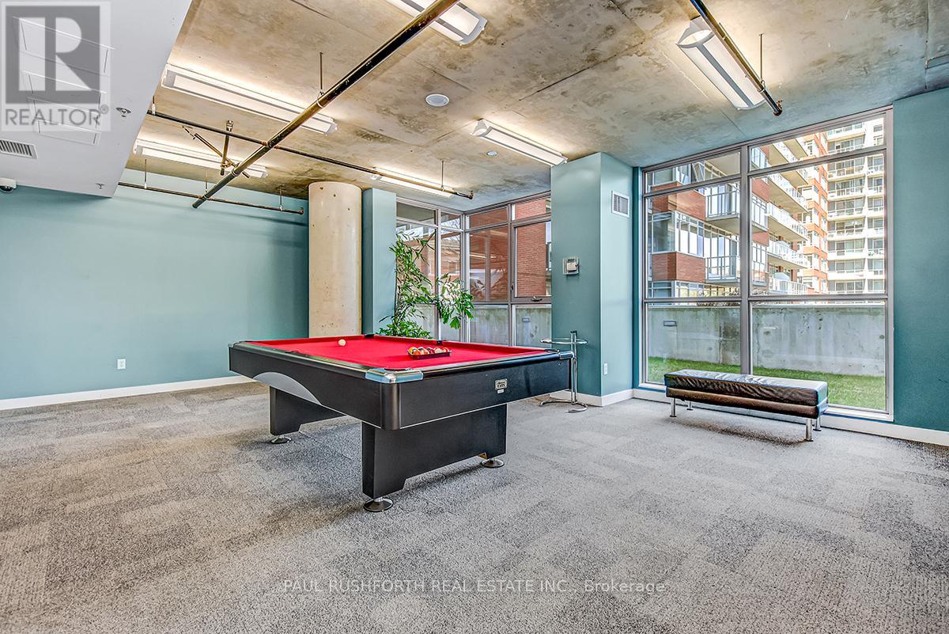2008 - 179 George Street Ottawa, Ontario K1N 1J8
$2,600 Monthly
Experience urban living at its finest in the heart of the ByWard Market! Perched on the 20th floor, this open-concept unit features wrap-around windows that offer breathtaking views of the vibrant Market, the Gatineau Hills, and the Parliament Buildings, along with access to an oversized north-facing balcony. The spacious 2-bedroom, 2-bathroom layout also includes in-unit laundry for added convenience. Ideal for downsizers and professionals working in the Market, on the Hill, or with Global Affairs, this unit combines style and practicality. The building boasts top-notch amenities, including a fully equipped gym, a party room, and a beautifully landscaped garden with BBQs perfect for entertaining or unwinding. Just steps away from trendy restaurants, shops, and the Rideau Centre, with easy access to the LRT for seamless commuting. Includes a storage locker and premium parking spot. Don't miss out on this exceptional opportunity! 24 hours irrevocable on all offers. All offers conditional upon satisfactory credit check, reference checks, and tenant interview. (id:55510)
Property Details
| MLS® Number | X11928536 |
| Property Type | Single Family |
| Community Name | 4001 - Lower Town/Byward Market |
| AmenitiesNearBy | Public Transit |
| CommunityFeatures | Pet Restrictions |
| Features | Balcony, In Suite Laundry |
| ParkingSpaceTotal | 1 |
| ViewType | River View |
Building
| BathroomTotal | 2 |
| BedroomsAboveGround | 2 |
| BedroomsTotal | 2 |
| Amenities | Party Room, Exercise Centre, Visitor Parking, Storage - Locker |
| Appliances | Blinds, Dryer, Hood Fan, Microwave, Refrigerator, Stove, Washer |
| CoolingType | Central Air Conditioning |
| ExteriorFinish | Brick |
| HeatingFuel | Natural Gas |
| HeatingType | Forced Air |
| SizeInterior | 799.9932 - 898.9921 Sqft |
| Type | Apartment |
Parking
| Underground |
Land
| Acreage | No |
| LandAmenities | Public Transit |
Rooms
| Level | Type | Length | Width | Dimensions |
|---|---|---|---|---|
| Main Level | Great Room | 5.083 m | 3.831 m | 5.083 m x 3.831 m |
| Main Level | Kitchen | 4.254 m | 2.211 m | 4.254 m x 2.211 m |
| Main Level | Primary Bedroom | 3.288 m | 3.181 m | 3.288 m x 3.181 m |
| Main Level | Bathroom | 2.458 m | 1.492 m | 2.458 m x 1.492 m |
| Main Level | Bedroom 2 | 3.029 m | 2.573 m | 3.029 m x 2.573 m |
| Main Level | Bathroom | 1.838 m | 1.784 m | 1.838 m x 1.784 m |
Interested?
Contact us for more information
Paul Rushforth
Broker of Record
3002 St. Joseph Blvd.
Ottawa, Ontario K1E 1E2
Jake Prescott
Salesperson
3002 St. Joseph Blvd.
Ottawa, Ontario K1E 1E2




