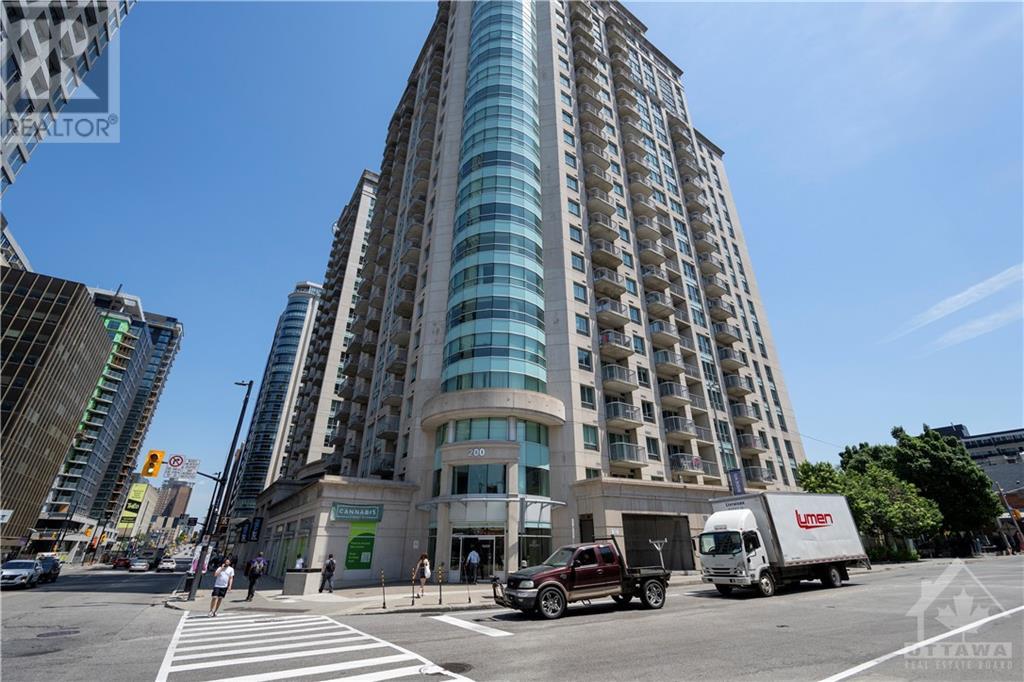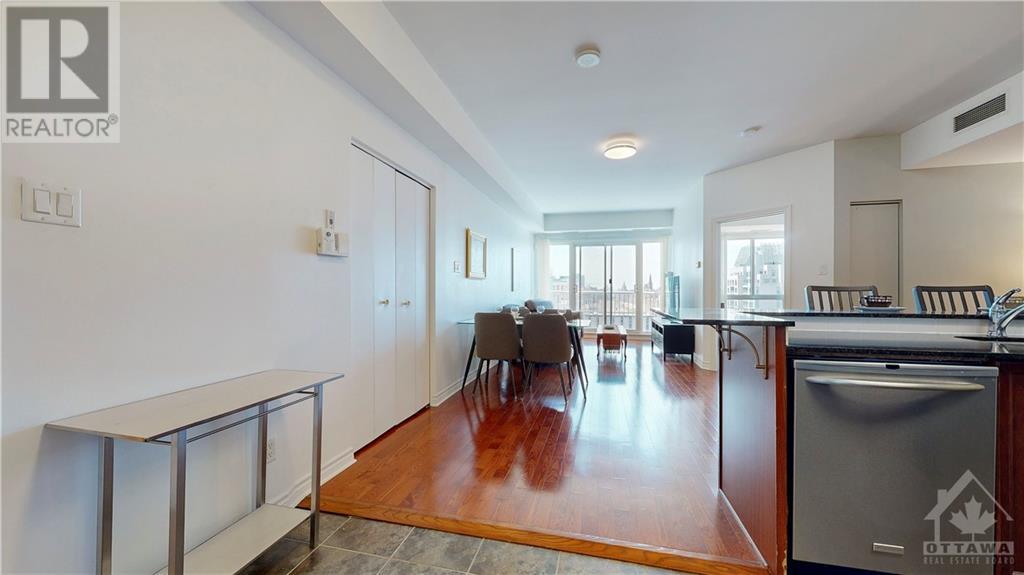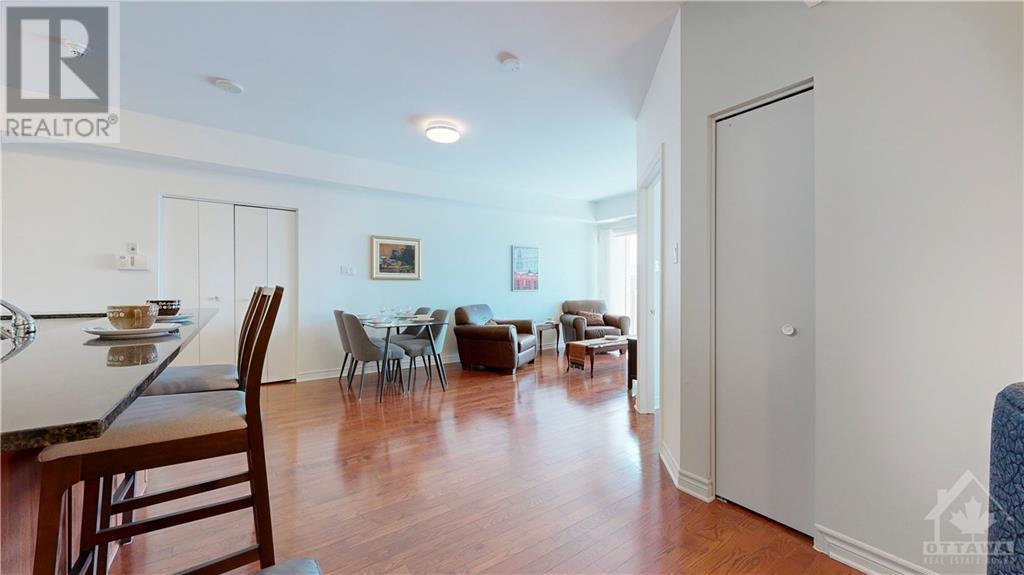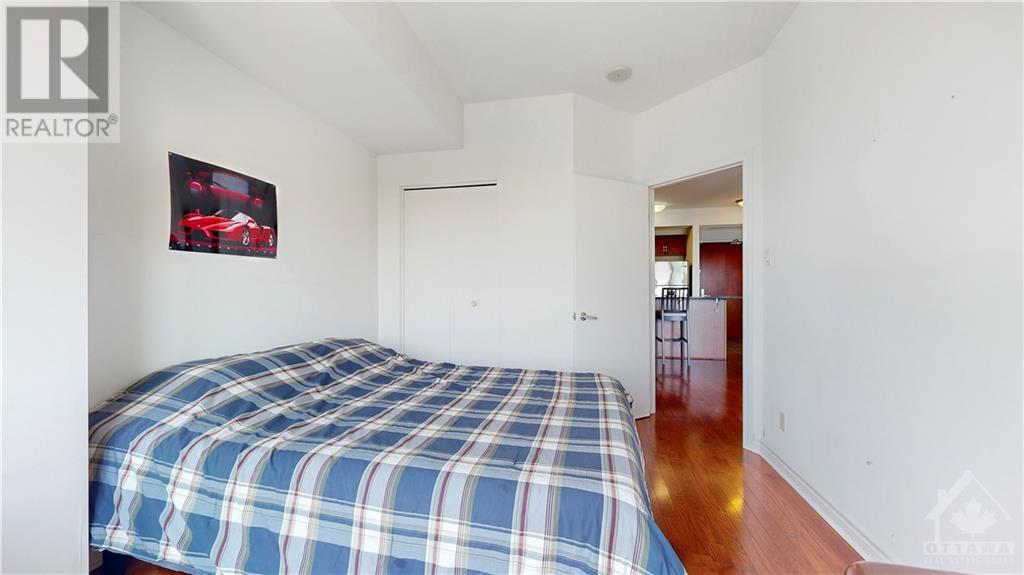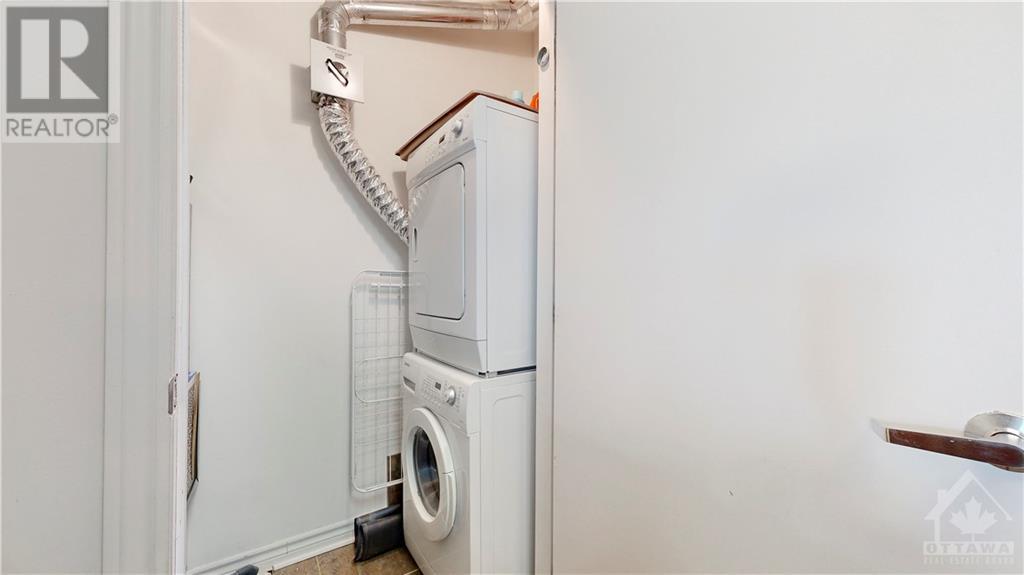200 Rideau Street Unit#2005 Ottawa, Ontario K1N 5Y1
$409,900Maintenance, Property Management, Water, Other, See Remarks, Condominium Amenities, Recreation Facilities, Reserve Fund Contributions
$554 Monthly
Maintenance, Property Management, Water, Other, See Remarks, Condominium Amenities, Recreation Facilities, Reserve Fund Contributions
$554 MonthlyWelcome to this stunning 1 Bedroom + Den condo located on the 20th floor of Claridge Plaza, right in the heart of downtown Ottawa. Enjoy unobstructed views of the Parliament and Gatineau Hills and watch spectacular fireworks from the comfort of your own home. This bright, open-concept living space is perfect for entertaining. The unit features hardwood floors throughout the living/dining room and bedroom, granite countertops, stainless steel appliances, a breakfast bar and in-unit laundry. The Den area is ideal for a home office. Included are 1 underground parking space and a storage locker. The building offers numerous amenities, including 24 hours security, an indoor pool, fitness center, sauna, party room and a theatre room. You'll be just steps away from Rideau Centre, Byward Market, the University of Ottawa, restaurants, grocery stores, transit, and much more! (id:55510)
Property Details
| MLS® Number | 1411948 |
| Property Type | Single Family |
| Neigbourhood | Sandy Hill |
| AmenitiesNearBy | Public Transit, Recreation Nearby, Shopping |
| CommunityFeatures | Recreational Facilities, Pets Allowed With Restrictions |
| Features | Elevator |
| ParkingSpaceTotal | 1 |
| PoolType | Indoor Pool |
Building
| BathroomTotal | 1 |
| BedroomsAboveGround | 1 |
| BedroomsTotal | 1 |
| Amenities | Party Room, Storage - Locker, Laundry - In Suite, Exercise Centre |
| Appliances | Refrigerator, Dishwasher, Dryer, Microwave Range Hood Combo, Stove, Washer, Blinds |
| BasementDevelopment | Unfinished |
| BasementType | Full (unfinished) |
| ConstructedDate | 2008 |
| CoolingType | Central Air Conditioning |
| ExteriorFinish | Concrete |
| FireProtection | Security |
| FlooringType | Hardwood, Tile |
| FoundationType | Poured Concrete |
| HeatingFuel | Natural Gas |
| HeatingType | Forced Air |
| StoriesTotal | 1 |
| Type | Apartment |
| UtilityWater | Municipal Water |
Parking
| Underground |
Land
| Acreage | No |
| LandAmenities | Public Transit, Recreation Nearby, Shopping |
| Sewer | Municipal Sewage System |
| ZoningDescription | Residential |
Rooms
| Level | Type | Length | Width | Dimensions |
|---|---|---|---|---|
| Main Level | Kitchen | 8'11" x 8'5" | ||
| Main Level | Dining Room | 20'2" x 11'5" | ||
| Main Level | Den | 7'0" x 8'5" | ||
| Main Level | Living Room | 9'8" x 9'6" | ||
| Main Level | Bedroom | 10'0" x 11'10" | ||
| Main Level | 3pc Bathroom | 6'3" x 8'1" |
https://www.realtor.ca/real-estate/27415318/200-rideau-street-unit2005-ottawa-sandy-hill
Interested?
Contact us for more information
Sepehr Safaee
Salesperson
2148 Carling Ave., Units 5 & 6
Ottawa, Ontario K2A 1H1

