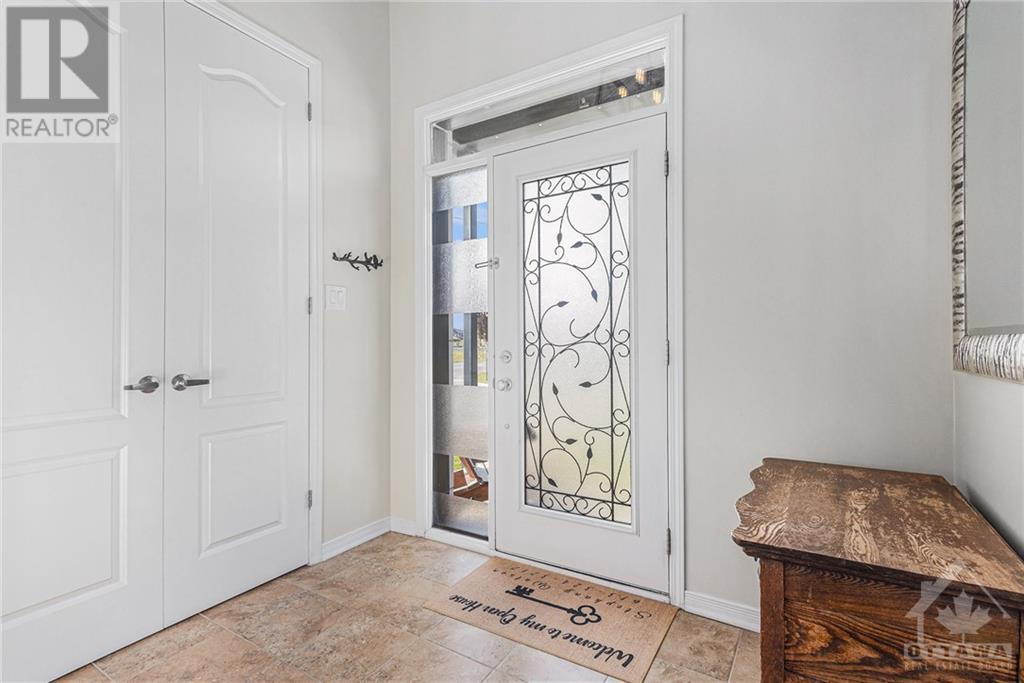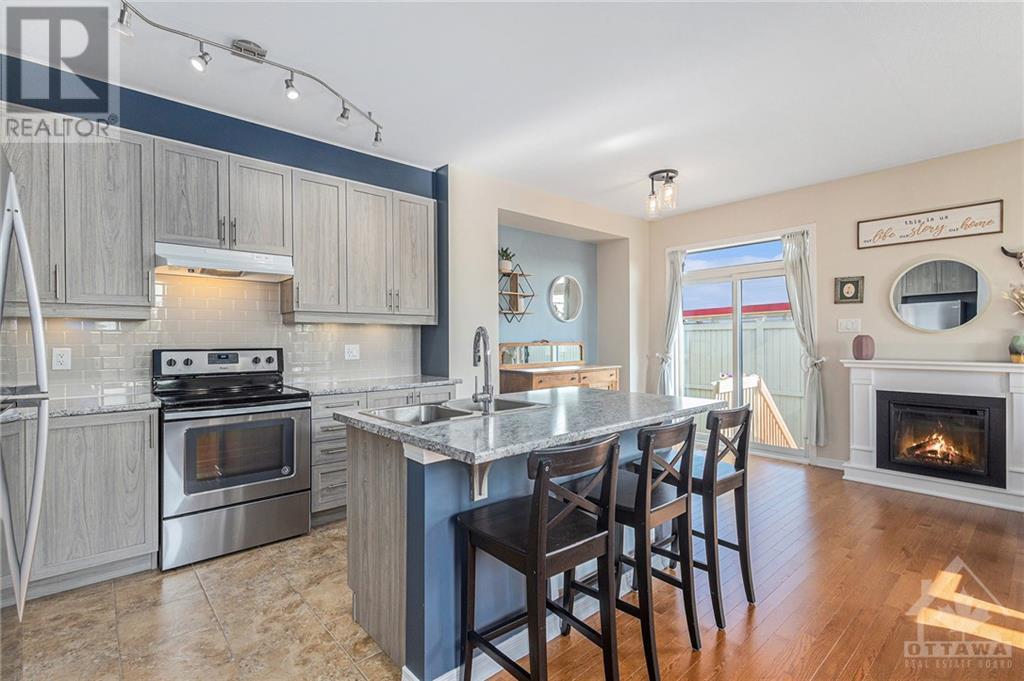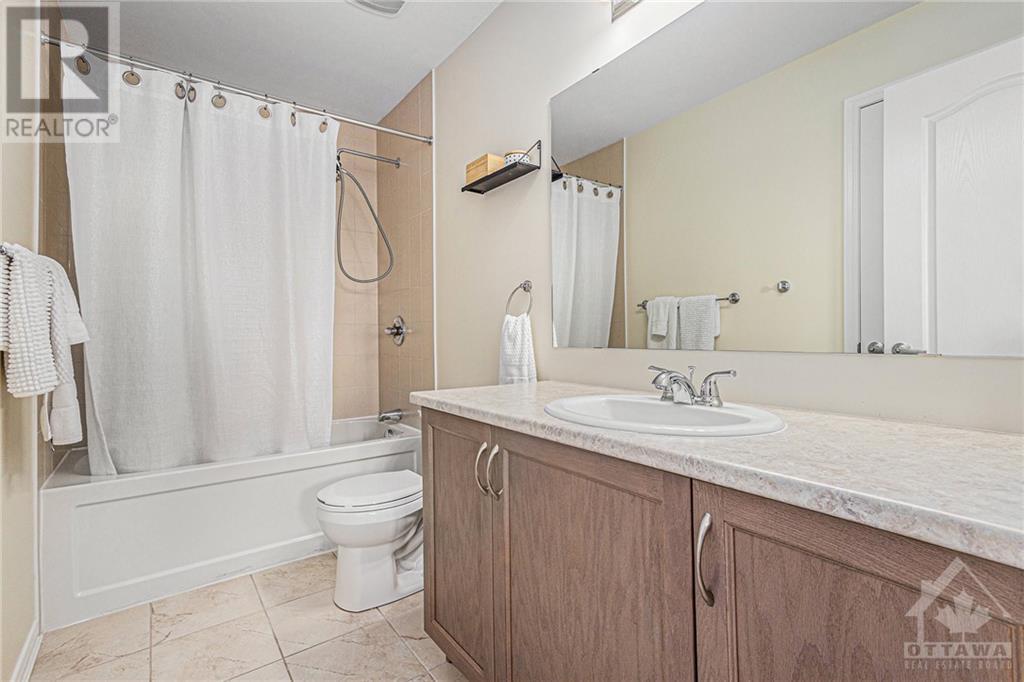200 Don Brown Private Ottawa, Ontario K2M 0M6
$650,000Maintenance, Ground Maintenance, Other, See Remarks, Parcel of Tied Land
$61 Monthly
Maintenance, Ground Maintenance, Other, See Remarks, Parcel of Tied Land
$61 Monthly*Open House Oct 5 & 6, 2-4PM* Welcome to 200 Don Brown Private, a stunning end-unit townhome in Kanata’s desirable Bridlewood neighborhood. This 2,065 sq ft home boasts 9ft ceilings, large windows, and striking black statement finishes. The open-concept living area features a cozy fireplace, upgraded hardwood floors, and a modern kitchen with stainless steel appliances, an eat-up island, and ample cabinet space. The primary bedroom includes a walk-in closet and luxurious en suite with double sinks, a glass shower, and a soaker tub. The finished lower level offers extra living space, a laundry room, and rough-in for a 4th bathroom. The large, fenced backyard features patio stonework and no thruway traffic. Additional upgrades include custom blinds, doors, and flooring. Enjoy family-friendly living near parks, trails, and all Kanata amenities! (id:55510)
Open House
This property has open houses!
2:00 pm
Ends at:4:00 pm
2:00 pm
Ends at:4:00 pm
Property Details
| MLS® Number | 1414735 |
| Property Type | Single Family |
| Neigbourhood | Bridlewood |
| AmenitiesNearBy | Public Transit, Recreation Nearby, Shopping |
| Features | Corner Site |
| ParkingSpaceTotal | 2 |
Building
| BathroomTotal | 3 |
| BedroomsAboveGround | 3 |
| BedroomsTotal | 3 |
| Appliances | Refrigerator, Dishwasher, Dryer, Hood Fan, Stove, Washer |
| BasementDevelopment | Finished |
| BasementType | Full (finished) |
| ConstructedDate | 2018 |
| CoolingType | Central Air Conditioning |
| ExteriorFinish | Brick, Vinyl |
| Fixture | Drapes/window Coverings |
| FlooringType | Wall-to-wall Carpet, Hardwood, Tile |
| FoundationType | Poured Concrete |
| HalfBathTotal | 1 |
| HeatingFuel | Natural Gas |
| HeatingType | Forced Air |
| StoriesTotal | 2 |
| Type | Row / Townhouse |
| UtilityWater | Municipal Water |
Parking
| Attached Garage |
Land
| Acreage | No |
| FenceType | Fenced Yard |
| LandAmenities | Public Transit, Recreation Nearby, Shopping |
| Sewer | Municipal Sewage System |
| SizeFrontage | 25 Ft ,8 In |
| SizeIrregular | 25.67 Ft X 0 Ft (irregular Lot) |
| SizeTotalText | 25.67 Ft X 0 Ft (irregular Lot) |
| ZoningDescription | R4a[1910] |
Rooms
| Level | Type | Length | Width | Dimensions |
|---|---|---|---|---|
| Second Level | Primary Bedroom | 15'0" x 14'0" | ||
| Second Level | 5pc Ensuite Bath | 15'4" x 5'4" | ||
| Second Level | Other | 9'9" x 5'3" | ||
| Second Level | Bedroom | 10'4" x 9'2" | ||
| Second Level | Bedroom | 11'0" x 10'2" | ||
| Second Level | Full Bathroom | 9'9" x 5'3" | ||
| Lower Level | Recreation Room | 28'4" x 11'9" | ||
| Lower Level | Storage | 13'4" x 9'6" | ||
| Lower Level | Laundry Room | 18'6" x 8'8" | ||
| Main Level | Foyer | 7'11" x 7'8" | ||
| Main Level | Partial Bathroom | 6'0" x 4'10" | ||
| Main Level | Living Room/fireplace | 21'0" x 12'4" | ||
| Main Level | Kitchen | 8'6" x 8'0" | ||
| Main Level | Eating Area | 11'11" x 8'2" |
https://www.realtor.ca/real-estate/27493305/200-don-brown-private-ottawa-bridlewood
Interested?
Contact us for more information
Matt Richling
Salesperson
344 O'connor Street
Ottawa, Ontario K2P 1W1
Stephany Watson
Salesperson
344 O'connor Street
Ottawa, Ontario K2P 1W1





























