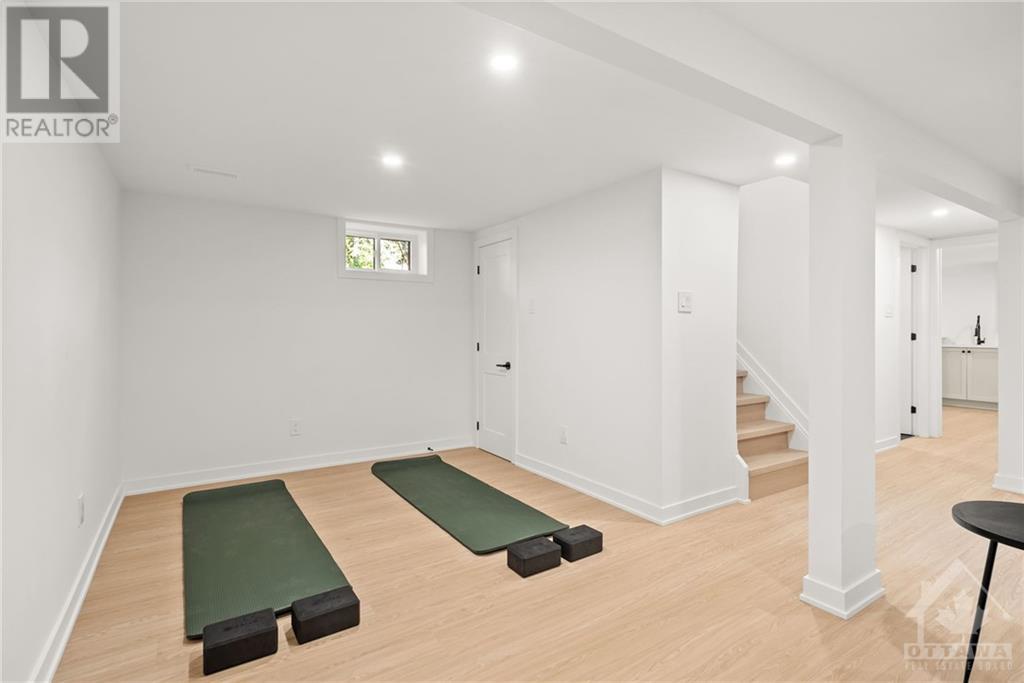20 Ilkley Crescent Ottawa, Ontario K2G 0W7
$874,900
Welcome to this completely transformed bungalow that has been meticulously renovated & is radiating in timeless charm & modern elegance. Step inside to an inviting open concept layout that seamlessly connects the kitchen, dining & living area, perfect for entertaining. The chef inspired kitchen is a culinary dream w/ quartz countertops & premium appliances. A spacious living area invites relaxation, beautifully illuminated by natural light, while a stone-clad gas fireplace adds warmth & charm. Primary bedroom is a retreat of serenity w/ views of your lush backyard. Two additional well-appointed bedrooms share an equally luxurious bathroom. Finished basement offers a 4th bedroom, full bath, laundry & a stunning additional living space. Outdoors you’ll find an oasis of tranquility with a brand new deck. Upgraded plumbing, electrical, HVAC, garage & more. Nestled in a quiet neighbourhood across the street from a park, this is a rare & exceptional opportunity to indulge in refined living! (id:55510)
Open House
This property has open houses!
2:00 pm
Ends at:4:00 pm
Property Details
| MLS® Number | 1417568 |
| Property Type | Single Family |
| Neigbourhood | Manordale |
| AmenitiesNearBy | Public Transit, Recreation Nearby, Shopping |
| CommunityFeatures | Family Oriented |
| Features | Automatic Garage Door Opener |
| ParkingSpaceTotal | 5 |
| Structure | Deck |
Building
| BathroomTotal | 2 |
| BedroomsAboveGround | 3 |
| BedroomsBelowGround | 1 |
| BedroomsTotal | 4 |
| Appliances | Refrigerator, Dishwasher, Dryer, Hood Fan, Stove, Washer, Wine Fridge |
| ArchitecturalStyle | Bungalow |
| BasementDevelopment | Finished |
| BasementType | Full (finished) |
| ConstructedDate | 1960 |
| ConstructionStyleAttachment | Detached |
| CoolingType | Central Air Conditioning |
| ExteriorFinish | Stone, Brick, Siding |
| FireplacePresent | Yes |
| FireplaceTotal | 1 |
| FlooringType | Hardwood, Tile, Vinyl |
| FoundationType | Poured Concrete |
| HeatingFuel | Natural Gas |
| HeatingType | Forced Air |
| StoriesTotal | 1 |
| Type | House |
| UtilityWater | Municipal Water |
Parking
| Attached Garage |
Land
| Acreage | No |
| LandAmenities | Public Transit, Recreation Nearby, Shopping |
| Sewer | Municipal Sewage System |
| SizeDepth | 100 Ft |
| SizeFrontage | 75 Ft |
| SizeIrregular | 75 Ft X 100 Ft |
| SizeTotalText | 75 Ft X 100 Ft |
| ZoningDescription | Residential |
Rooms
| Level | Type | Length | Width | Dimensions |
|---|---|---|---|---|
| Lower Level | Bedroom | 8'1" x 10'10" | ||
| Lower Level | Recreation Room | 24'5" x 11'0" | ||
| Lower Level | Other | 11'9" x 9'0" | ||
| Lower Level | Laundry Room | 11'11" x 11'11" | ||
| Main Level | Living Room | 11'0" x 18'0" | ||
| Main Level | Dining Room | 13'6" x 9'9" | ||
| Main Level | Kitchen | 11'0" x 12'3" | ||
| Main Level | Primary Bedroom | 11'3" x 13'0" | ||
| Main Level | Bedroom | 9'6" x 11'3" | ||
| Main Level | Bedroom | 7'10" x 10'2" |
https://www.realtor.ca/real-estate/27571538/20-ilkley-crescent-ottawa-manordale
Interested?
Contact us for more information
Matt Assaf
Salesperson
292 Somerset Street West
Ottawa, Ontario K2P 0J6
Chris El Feghaly
Salesperson
292 Somerset Street West
Ottawa, Ontario K2P 0J6
Hussein Zeineddine
Broker
292 Somerset Street West
Ottawa, Ontario K2P 0J6
































