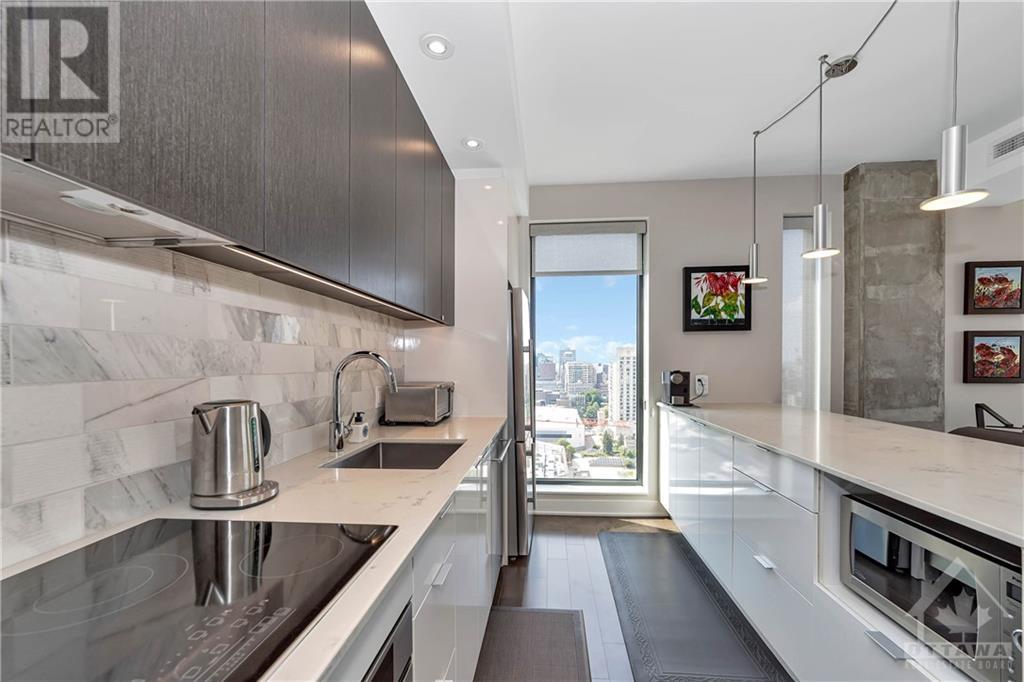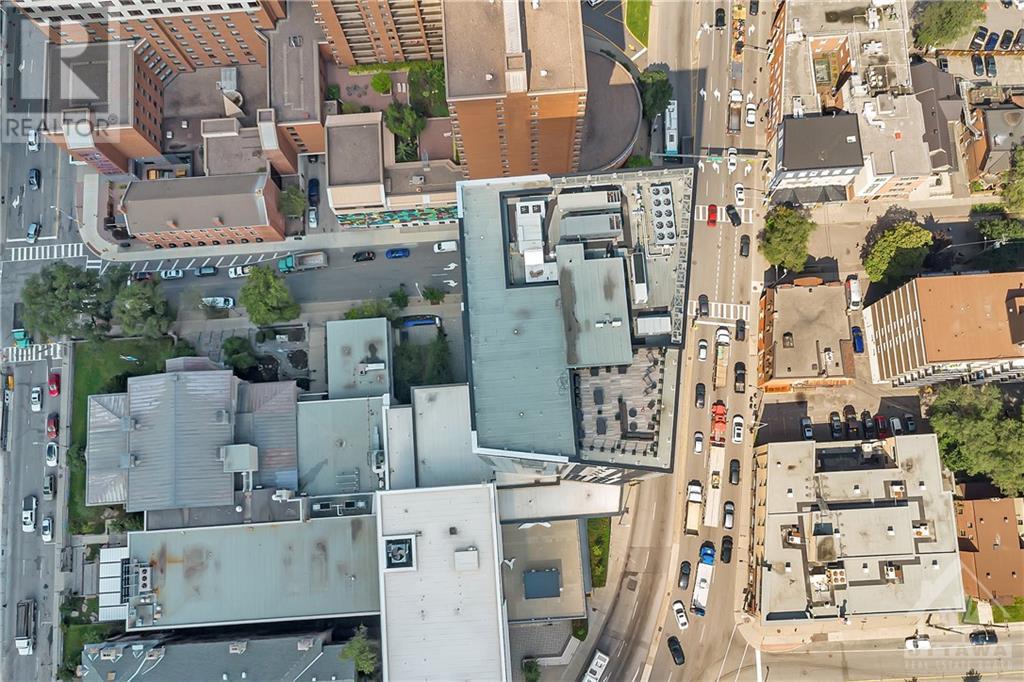20 Daly Avenue Unit#2106 Ottawa, Ontario K1N 5Y1
$850,000Maintenance, Caretaker, Heat, Water, Other, See Remarks, Condominium Amenities, Reserve Fund Contributions
$1,194.87 Monthly
Maintenance, Caretaker, Heat, Water, Other, See Remarks, Condominium Amenities, Reserve Fund Contributions
$1,194.87 MonthlyCome visit this exceptional corner unit at The Arthaus. Spectacular unobstructed westerly views of Parliament Hill, the Gatineau Hills and the downtown skyline. 2 large bedrooms and bathrooms, along with a dining and living room setup for everyday living. The bright kitchen is perfect for a chef and entertaining. In addition to upgraded appliances there is a large quartz island ideal for casual coffees or meals. The main bedroom faces west for spectacular viewing of the night lights. It features a large impressively upgraded walk-in closet for maximum utility, along with an upgraded ensuite. Offered with 2 side by side parking spots and 2 lockers. Also includes a large in unit laundry. The large balcony faces northwest, which is ideal for viewing sunsets and fireworks. A short walk to the Rideau Centre, restaurants, museums and transit. The 15th floor includes a fully equipped gym, a lounge with fireplace. There is also a rooftop terrace. (id:55510)
Property Details
| MLS® Number | 1412191 |
| Property Type | Single Family |
| Neigbourhood | Sandy Hill |
| AmenitiesNearBy | Public Transit, Recreation Nearby, Shopping |
| CommunityFeatures | Pets Allowed With Restrictions |
| Features | Elevator, Balcony |
| ParkingSpaceTotal | 2 |
Building
| BathroomTotal | 2 |
| BedroomsAboveGround | 2 |
| BedroomsTotal | 2 |
| Amenities | Party Room, Laundry - In Suite, Exercise Centre |
| Appliances | Refrigerator, Oven - Built-in, Cooktop, Dishwasher, Dryer, Hood Fan, Washer |
| BasementDevelopment | Not Applicable |
| BasementType | None (not Applicable) |
| ConstructedDate | 2018 |
| CoolingType | Central Air Conditioning |
| ExteriorFinish | Brick |
| FlooringType | Hardwood, Tile |
| FoundationType | Poured Concrete |
| HeatingFuel | Natural Gas |
| HeatingType | Forced Air |
| StoriesTotal | 1 |
| Type | Apartment |
| UtilityWater | Municipal Water |
Parking
| Underground |
Land
| Acreage | No |
| LandAmenities | Public Transit, Recreation Nearby, Shopping |
| Sewer | Municipal Sewage System |
| ZoningDescription | Residential |
Rooms
| Level | Type | Length | Width | Dimensions |
|---|---|---|---|---|
| Main Level | Foyer | 17'0" x 3'6" | ||
| Main Level | Living Room | 15'0" x 12'2" | ||
| Main Level | Dining Room | 10'7" x 6'6" | ||
| Main Level | Kitchen | 12'0" x 10'0" | ||
| Main Level | Primary Bedroom | 11'6" x 11'5" | ||
| Main Level | 3pc Ensuite Bath | 8'0" x 7'7" | ||
| Main Level | Other | 7'10" x 5'5" | ||
| Main Level | Bedroom | 12'0" x 11'7" | ||
| Main Level | 4pc Bathroom | 10'0" x 4'10" | ||
| Main Level | Laundry Room | 9'0" x 4'10" |
https://www.realtor.ca/real-estate/27434692/20-daly-avenue-unit2106-ottawa-sandy-hill
Interested?
Contact us for more information
Dave Oikle
Broker
384 Richmond Road
Ottawa, Ontario K2A 0E8



























