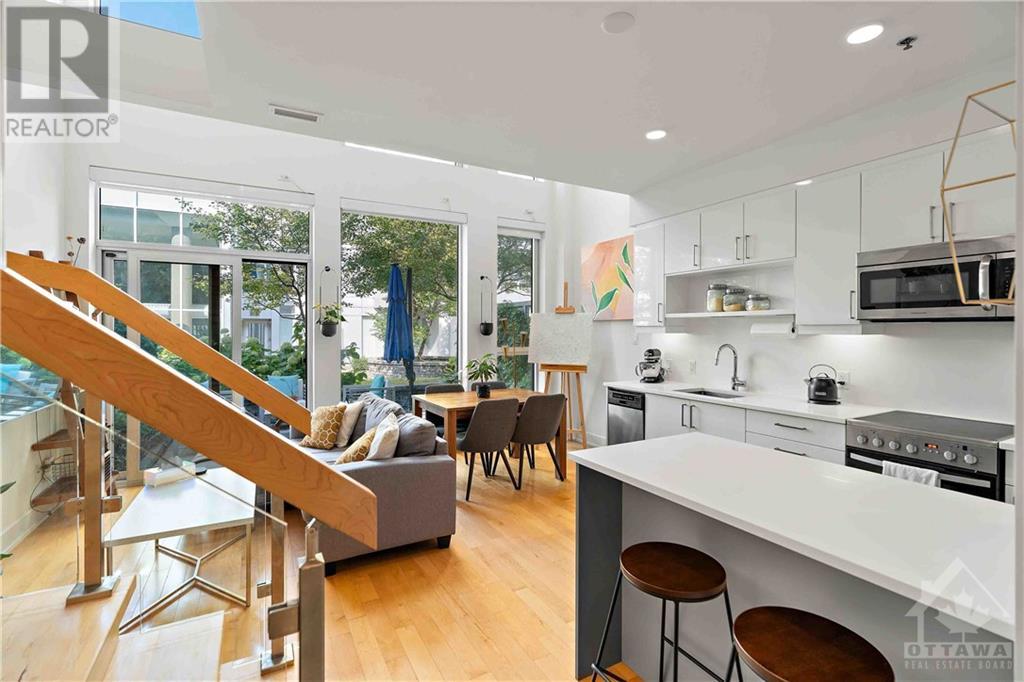197 Lisgar Avenue Unit#205 Ottawa, Ontario K2P 0C3
$649,990Maintenance, Waste Removal, Water, Other, See Remarks, Reserve Fund Contributions
$811.36 Monthly
Maintenance, Waste Removal, Water, Other, See Remarks, Reserve Fund Contributions
$811.36 MonthlyExperience the exclusive Tribeca Lofts by Claridge, steps from Elgin Street. You'll be surrounded by an array of trendy restaurants, chic cafes, & cultural landmarks, w/ easy access to the Rideau Canal, picturesque parks & located on top of your new personal pantry Farmboy. This rarely offered condo features striking 2-story windows, creating a stunning loft ambiance, flooding the space with natural light & treed courtyard views. Step out onto your walkout patio that leads to a beautifully treed private courtyard-an ideal setting for outdoor relaxation & entertaining. Your new escape from the city, while still steps away from the action. No more waiting for the elevator or excuses from utilitising the fantastic amenties offered. Enjoy walking directly out your back door to access treed courtyard w/ BBQs, & direct access to the indoor pool, sauna, party room & excersize center. Additional amenties include guest suites available for booking, storage, bike storage & underground parking (id:55510)
Property Details
| MLS® Number | 1415566 |
| Property Type | Single Family |
| Neigbourhood | Centretown |
| AmenitiesNearBy | Public Transit, Recreation Nearby, Shopping |
| CommunityFeatures | Pets Allowed |
| ParkingSpaceTotal | 1 |
| PoolType | Indoor Pool |
| Structure | Patio(s) |
Building
| BathroomTotal | 2 |
| BedroomsAboveGround | 1 |
| BedroomsTotal | 1 |
| Amenities | Party Room, Laundry - In Suite, Guest Suite, Exercise Centre |
| Appliances | Refrigerator, Dishwasher, Dryer, Microwave Range Hood Combo, Stove, Washer |
| BasementDevelopment | Not Applicable |
| BasementType | None (not Applicable) |
| ConstructedDate | 2015 |
| CoolingType | Central Air Conditioning |
| ExteriorFinish | Aluminum Siding, Brick |
| FlooringType | Hardwood, Tile |
| FoundationType | Poured Concrete |
| HalfBathTotal | 1 |
| HeatingFuel | Natural Gas |
| HeatingType | Forced Air |
| StoriesTotal | 2 |
| Type | Apartment |
| UtilityWater | Municipal Water |
Parking
| Underground |
Land
| Acreage | No |
| LandAmenities | Public Transit, Recreation Nearby, Shopping |
| Sewer | Municipal Sewage System |
| ZoningDescription | Residential Condo |
Rooms
| Level | Type | Length | Width | Dimensions |
|---|---|---|---|---|
| Second Level | Loft | 15'8" x 12'3" | ||
| Second Level | 3pc Bathroom | 7'8" x 5'1" | ||
| Second Level | Other | 6'8" x 4'0" | ||
| Second Level | Primary Bedroom | 18'1" x 16'4" | ||
| Main Level | Foyer | 7'6" x 4'7" | ||
| Main Level | 2pc Bathroom | Measurements not available | ||
| Main Level | Living Room | 18'1" x 16'4" | ||
| Main Level | Laundry Room | Measurements not available |
https://www.realtor.ca/real-estate/27519973/197-lisgar-avenue-unit205-ottawa-centretown
Interested?
Contact us for more information
Kate Loibl
Salesperson
787 Bank St Unit 2nd Floor
Ottawa, Ontario K1S 3V5
Julie Patterson
Salesperson
787 Bank St Unit 2nd Floor
Ottawa, Ontario K1S 3V5
Tania David
Salesperson
292 Somerset Street West
Ottawa, Ontario K2P 0J6
























