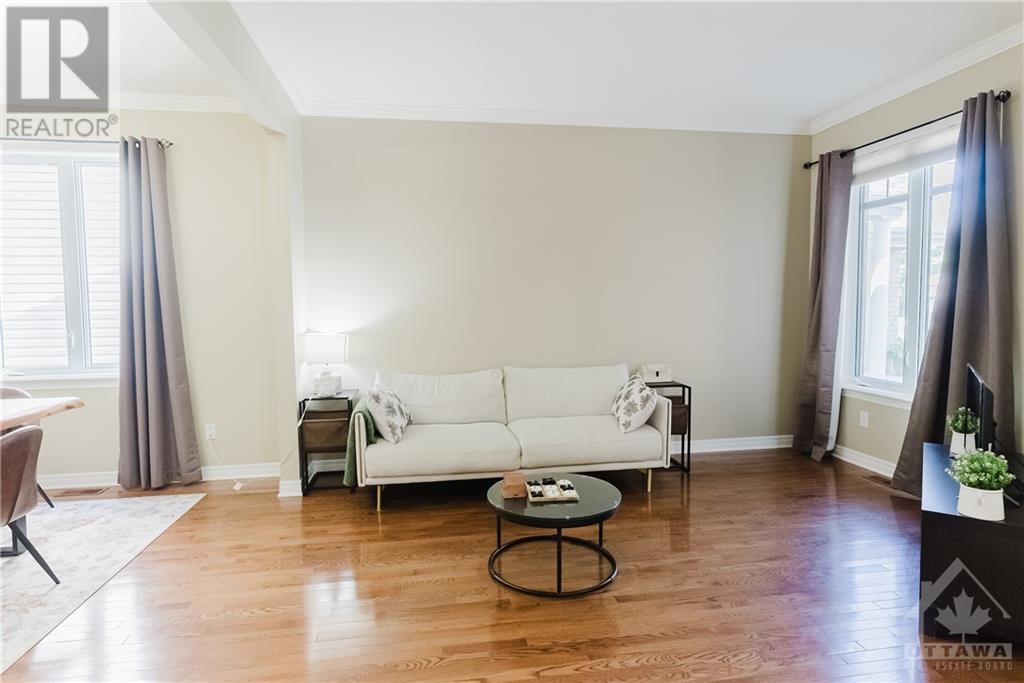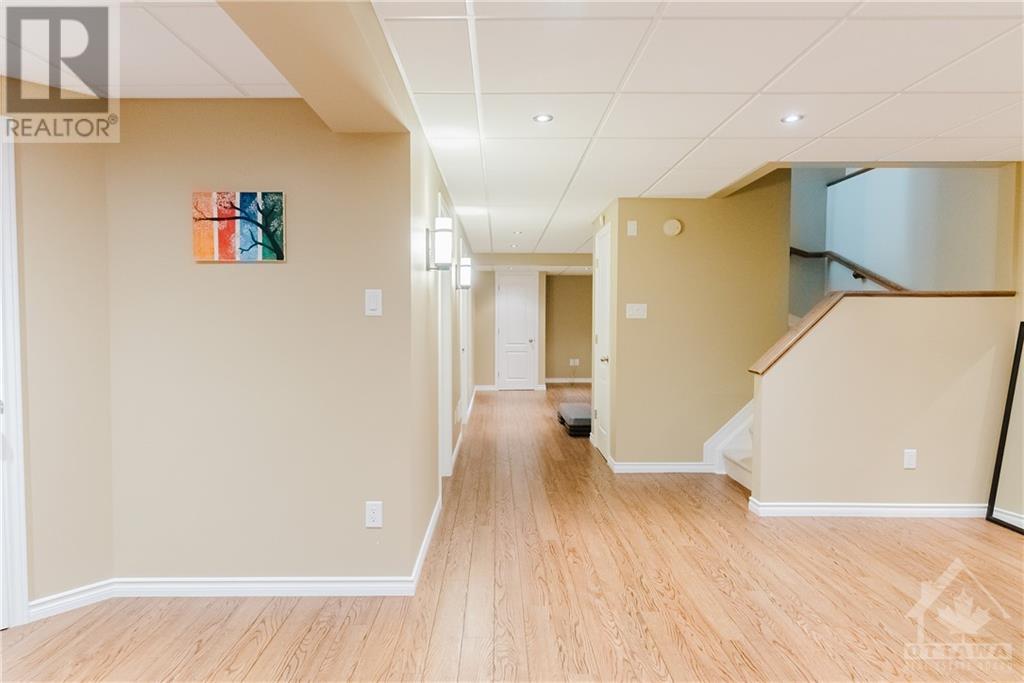1949 Schroeder Crescent Ottawa, Ontario K4A 4P7
$3,500 Monthly
Welcome to this beautiful 4-bedroom, 4-bath home, designed with family living in mind. The main level boasts stunning hardwood floors and elegant porcelain tiles, creating a stylish yet functional space. The open-concept layout is perfect for family gatherings and everyday living, with a seamless flow between the living, dining, and kitchen areas. The professionally finished basement includes a spacious recreational room, ideal for family fun and relaxation. Located with an easy commute to Downtown Ottawa, this home offers the perfect blend of comfort and convenience for a growing family. Enjoy the warmth and functionality of this family-oriented home, designed to accommodate your lifestyle. 48 Hours irrevocable on all offers. Documents Required: Rental Application, Full credit report, Job letter and two recent Paystubs. (id:55510)
Property Details
| MLS® Number | 1411627 |
| Property Type | Single Family |
| Neigbourhood | SPRINGRIDGE |
| AmenitiesNearBy | Public Transit, Recreation Nearby, Shopping |
| CommunityFeatures | Family Oriented |
| ParkingSpaceTotal | 6 |
| Structure | Deck, Porch |
Building
| BathroomTotal | 4 |
| BedroomsAboveGround | 4 |
| BedroomsTotal | 4 |
| Amenities | Laundry - In Suite |
| Appliances | Refrigerator, Dishwasher, Dryer, Stove, Washer, Alarm System, Blinds |
| BasementDevelopment | Finished |
| BasementType | Full (finished) |
| ConstructedDate | 2005 |
| ConstructionStyleAttachment | Detached |
| CoolingType | Central Air Conditioning |
| ExteriorFinish | Brick, Vinyl |
| FlooringType | Wall-to-wall Carpet, Hardwood, Tile |
| HalfBathTotal | 1 |
| HeatingFuel | Natural Gas |
| HeatingType | Forced Air |
| StoriesTotal | 2 |
| Type | House |
| UtilityWater | Municipal Water |
Parking
| Attached Garage | |
| Inside Entry |
Land
| Acreage | No |
| FenceType | Fenced Yard |
| LandAmenities | Public Transit, Recreation Nearby, Shopping |
| LandscapeFeatures | Landscaped |
| Sewer | Municipal Sewage System |
| SizeIrregular | * Ft X * Ft |
| SizeTotalText | * Ft X * Ft |
| ZoningDescription | Residential |
Rooms
| Level | Type | Length | Width | Dimensions |
|---|---|---|---|---|
| Second Level | Primary Bedroom | 17'1" x 13'4" | ||
| Second Level | Bedroom | 12'2" x 11'6" | ||
| Second Level | Bedroom | 12'2" x 11'5" | ||
| Basement | Recreation Room | 16'0" x 12'0" | ||
| Basement | Games Room | 12'0" x 9'10" | ||
| Basement | Utility Room | 18'0" x 12'0" | ||
| Main Level | Living Room | 13'7" x 12'0" | ||
| Main Level | Den | 10'0" x 9'6" | ||
| Main Level | Dining Room | 12'0" x 10'0" | ||
| Main Level | Kitchen | 14'6" x 12'0" | ||
| Main Level | Family Room | 14'0" x 13'10" |
https://www.realtor.ca/real-estate/27434214/1949-schroeder-crescent-ottawa-springridge
Interested?
Contact us for more information
Sahil Gupta
Salesperson
343 Preston Street, 11th Floor
Ottawa, Ontario K1S 1N4
































